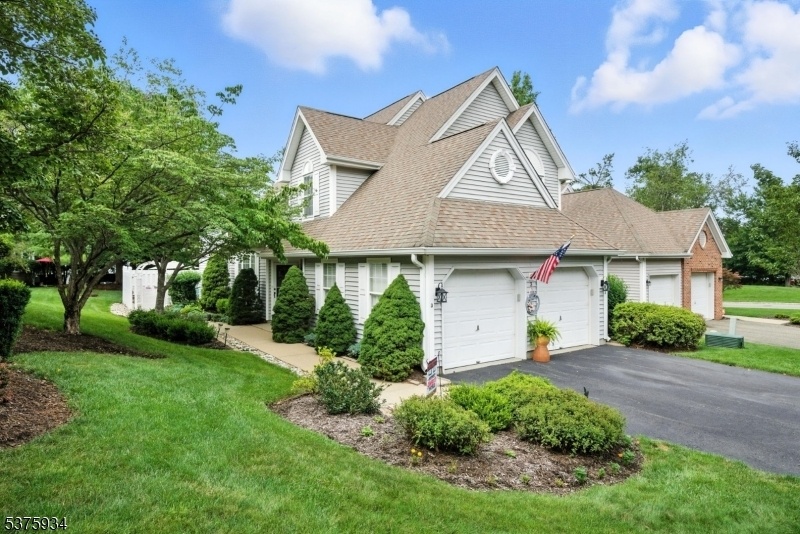3 Evergreen Way
Mount Arlington Boro, NJ 07856













































Price: $625,000
GSMLS: 3979169Type: Single Family
Style: Colonial
Beds: 4
Baths: 2 Full & 1 Half
Garage: 2-Car
Year Built: 1996
Acres: 0.00
Property Tax: $9,524
Description
Unpack Your Boxes & Move Right In. This Is Your Opportunity To Live In Desirable Season's Glen. This Immaculate, Maintenance Free Rare 4 Bed Wyndham I Stand Alone Villa Welcomes You To A Turnkey Home. The Extra Large Open Concept 1st Floor Creates Lots Of Entertaining Space With A Dining Room, Living Room And Family Room Featuring Vaulted Ceilings,2 Skylights & A Wood Burning Fireplace. The Custom Gourmet Kitchen Includes Updated White Custom Cabinetry With Large Fold Out Pantry, Newer Appliances, New Backsplash And Marble Counters. Easy Access From Kitchen To The Oversized 2-car Garage Is A Bonus When Bringing In Groceries. An Oversized Primary Bedroom Includes 2 Walk In Custom Closets & Full Bathroom With Updated Vanity. A Updated Half Bath And Custom Laundry Room Complete The First Floor. The 2nd Floor Features A Oversized Bedroom With A Walk In Custom Closet, A 3rd Bedroom And Updated Full Bath. Completing The Top Floor Is A Quiet Library Space And A 4th Bedroom With A Walk In Closet. Your Custom Walk Out Patio Off The Family Room Features Paver Bricks, Closed In Fencing And Custom Paver Wall For Planting. As If This Home Doesn't Feature Enough, It Also Includes Lvp Flooring Throughout, Recessed Lighting Throughout, Whole House Generator, Water Softener, All New Wood Slat Blinds And Custom Smart Wifi Garage Doors, Thermostat And Lighting Switches. Enjoy Many Season's Glen Community Perks That Including Clubhouse, Pool, Tennis Courts & Workout Gym.
Rooms Sizes
Kitchen:
First
Dining Room:
First
Living Room:
First
Family Room:
n/a
Den:
n/a
Bedroom 1:
First
Bedroom 2:
Second
Bedroom 3:
Second
Bedroom 4:
Second
Room Levels
Basement:
n/a
Ground:
n/a
Level 1:
1Bedroom,BathOthr,DiningRm,GarEnter,Kitchen,Laundry,LivingRm,PowderRm
Level 2:
3 Bedrooms, Bath(s) Other, Library
Level 3:
n/a
Level Other:
n/a
Room Features
Kitchen:
Eat-In Kitchen
Dining Room:
Formal Dining Room
Master Bedroom:
1st Floor, Full Bath
Bath:
Soaking Tub, Stall Shower
Interior Features
Square Foot:
n/a
Year Renovated:
n/a
Basement:
No
Full Baths:
2
Half Baths:
1
Appliances:
Carbon Monoxide Detector, Dishwasher, Generator-Built-In, Range/Oven-Gas, Refrigerator
Flooring:
n/a
Fireplaces:
1
Fireplace:
Family Room
Interior:
Carbon Monoxide Detector, Cathedral Ceiling, High Ceilings, Smoke Detector, Walk-In Closet
Exterior Features
Garage Space:
2-Car
Garage:
Built-In Garage
Driveway:
2 Car Width
Roof:
Asphalt Shingle
Exterior:
Aluminum Siding
Swimming Pool:
Yes
Pool:
Association Pool
Utilities
Heating System:
1 Unit, Forced Hot Air, Multi-Zone
Heating Source:
Gas-Natural
Cooling:
2 Units, Central Air, Multi-Zone Cooling
Water Heater:
n/a
Water:
Public Water, Water Charge Extra
Sewer:
Public Sewer, Sewer Charge Extra
Services:
n/a
Lot Features
Acres:
0.00
Lot Dimensions:
n/a
Lot Features:
Level Lot
School Information
Elementary:
n/a
Middle:
n/a
High School:
n/a
Community Information
County:
Morris
Town:
Mount Arlington Boro
Neighborhood:
Season Glen
Application Fee:
n/a
Association Fee:
$579 - Monthly
Fee Includes:
Maintenance-Common Area, Maintenance-Exterior, Trash Collection
Amenities:
Club House, Exercise Room, Pool-Outdoor, Tennis Courts
Pets:
Yes
Financial Considerations
List Price:
$625,000
Tax Amount:
$9,524
Land Assessment:
$130,000
Build. Assessment:
$337,800
Total Assessment:
$467,800
Tax Rate:
2.04
Tax Year:
2024
Ownership Type:
Fee Simple
Listing Information
MLS ID:
3979169
List Date:
08-03-2025
Days On Market:
0
Listing Broker:
HEIM REALTY,LLC
Listing Agent:













































Request More Information
Shawn and Diane Fox
RE/MAX American Dream
3108 Route 10 West
Denville, NJ 07834
Call: (973) 277-7853
Web: MeadowsRoxbury.com




