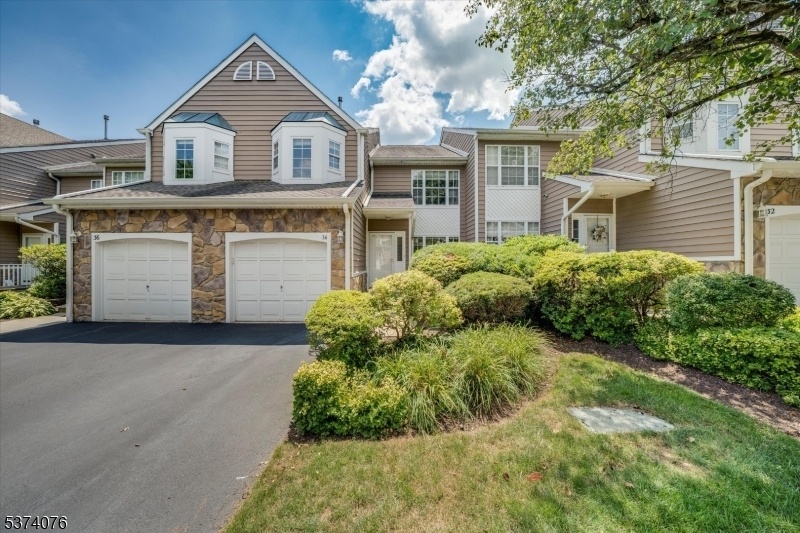34 Stonehedge Rd
Long Hill Twp, NJ 07946























Price: $690,000
GSMLS: 3978767Type: Condo/Townhouse/Co-op
Style: Townhouse-Interior
Beds: 3
Baths: 2 Full & 1 Half
Garage: 1-Car
Year Built: 1994
Acres: 0.07
Property Tax: $11,736
Description
"embrace New Beginnings In This Meticulously Revitalized Townhome, Nestled Within The Highly Sought-after Knoll At Millington Development. Step Inside To Discover A Freshly Renewed Interior Where Every Detail Has Been Thoughtfully Addressed. Brand New, Elegant Flooring Extends Throughout The Entire First And Second Levels, Creating A Seamless Flow And Modern Feel. Each Room Has Been Professionally Painted, Restoring A Pristine Luster And Inviting A Sense Of Calm And Sophistication. The Main Level Is An Entertainer's Dream. The Inviting Living Room Offers Generous Space For Gatherings, While The Adjacent, Light-drenched Dining Room Sets The Perfect Stage For Intimate Dinners And Celebrations. Ascend To The Second Level Where Tranquility Awaits. The Lavish Primary Suite Is A True Sanctuary, Featuring An Oversized Bedroom Designed For Ultimate Relaxation. Dual, Spacious Wi Closets Provide Abundant Storage, Leading To An Indulgent, Spa-like Primary Bathroom. Finally, Descend To The Generously Sized Finished Basement, A Versatile Space Brimming With Possibilities. Whether You Envision A Dedicated And Quiet Home Office, An Immersive Media Room For Cinematic Experiences, A Vibrant Game Room, Or Comfortable Private Guest Accommodations, This Expansive Area Is Ready To Adapt To Your Every Need.
Rooms Sizes
Kitchen:
11x12 First
Dining Room:
13x12 First
Living Room:
12x15 First
Family Room:
13x16 First
Den:
n/a
Bedroom 1:
20x17 Second
Bedroom 2:
12x13 Second
Bedroom 3:
11x14 Second
Bedroom 4:
n/a
Room Levels
Basement:
n/a
Ground:
Rec Room, Storage Room
Level 1:
Breakfast Room, Dining Room, Family Room, Foyer, Kitchen, Laundry Room, Living Room, Powder Room
Level 2:
3 Bedrooms, Bath Main, Bath(s) Other
Level 3:
n/a
Level Other:
n/a
Room Features
Kitchen:
Separate Dining Area
Dining Room:
n/a
Master Bedroom:
n/a
Bath:
n/a
Interior Features
Square Foot:
n/a
Year Renovated:
n/a
Basement:
Yes - Finished
Full Baths:
2
Half Baths:
1
Appliances:
Carbon Monoxide Detector, Dishwasher, Dryer, Kitchen Exhaust Fan, Microwave Oven, Range/Oven-Gas, Refrigerator, Washer
Flooring:
n/a
Fireplaces:
No
Fireplace:
n/a
Interior:
n/a
Exterior Features
Garage Space:
1-Car
Garage:
Attached Garage
Driveway:
1 Car Width
Roof:
Asphalt Shingle
Exterior:
Clapboard, Stone
Swimming Pool:
n/a
Pool:
n/a
Utilities
Heating System:
1 Unit, Forced Hot Air
Heating Source:
Gas-Natural
Cooling:
1 Unit, Central Air
Water Heater:
Gas
Water:
Public Water
Sewer:
Public Sewer
Services:
n/a
Lot Features
Acres:
0.07
Lot Dimensions:
n/a
Lot Features:
n/a
School Information
Elementary:
Millington School (2-5)
Middle:
Central School (6-8)
High School:
Watchung Hills Regional High School (9-12)
Community Information
County:
Morris
Town:
Long Hill Twp.
Neighborhood:
The Knoll at Milling
Application Fee:
n/a
Association Fee:
$270 - Monthly
Fee Includes:
Maintenance-Common Area, Maintenance-Exterior, Snow Removal
Amenities:
n/a
Pets:
Yes
Financial Considerations
List Price:
$690,000
Tax Amount:
$11,736
Land Assessment:
$180,000
Build. Assessment:
$399,100
Total Assessment:
$579,100
Tax Rate:
2.24
Tax Year:
2024
Ownership Type:
Condominium
Listing Information
MLS ID:
3978767
List Date:
08-01-2025
Days On Market:
0
Listing Broker:
KELLER WILLIAMS REALTY
Listing Agent:























Request More Information
Shawn and Diane Fox
RE/MAX American Dream
3108 Route 10 West
Denville, NJ 07834
Call: (973) 277-7853
Web: MeadowsRoxbury.com




