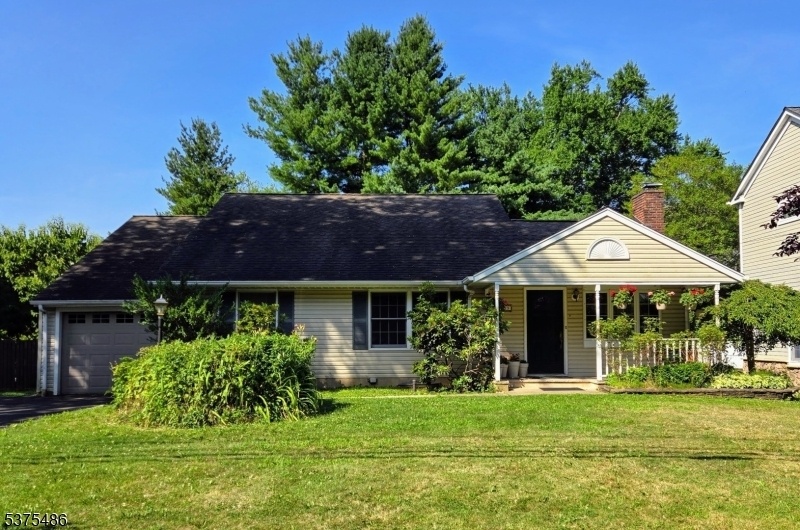223 Longwood Ave
Chatham Twp, NJ 07928












Price: $1,375,000
GSMLS: 3978717Type: Single Family
Style: Ranch
Beds: 3
Baths: 2 Full
Garage: 1-Car
Year Built: 1950
Acres: 0.20
Property Tax: $13,759
Description
*great Opportunity To Purchase A Premium Chatham Location. Desirably Located In The Upper Washington Chatham Neighborhood. 3 Bd 2ba Ranch On A Level Lot. Enjoy One Floor Living! *additionally: This Purchase Includes Approved Construction Plans & Permits For A Luxurious Single-family Home 6bd 5.1ba (approx. 4,546 Sf) To Be Built From Foundation Up. Welcome Home! A Shaded Front Porch Leads You Through The Front Door Into The Cozy Living Room With Hardwood Floors And A Burning Fireplace. Through The 1 Car Attached Garage You Are 2 Steps Into The House. A 2 Car Width Driveway Easily Accommodates 4 Parked Cars. Separate Dining Room And Sunroom Flow Into A Large Sunlight Spacious Kitchen With A Center Island, Plenty Of Counter Space And Cathedral Ceiling. Enjoy Your Morning Beverage While Sitting On The Outdoor Deck Or Backyard Patio. The Laundry Is Conveniently Located Just Off The Kitchen. The Primary Bedroom Has A Large Sitting Room/office, Walk-in Closet And 2 Smaller Closets. Primary Bathroom Includes A Toilet, Separate Shower, Jacuzzi Tub, 2 Sinks, And Cathedral Ceiling With Sky Lights. Basement Includes A Large Finished Area, A Separate Office, And Utility Area. This Home Is Ideally Located Near Top-rated Schools, Vibrant Downtown Shops, Dining, Parks, Tennis Courts, Sports Clubs, And Commuting Trains, Airport And Highways.
Rooms Sizes
Kitchen:
18x14 First
Dining Room:
10x8 First
Living Room:
16x14 First
Family Room:
n/a
Den:
11x9 First
Bedroom 1:
15x13 First
Bedroom 2:
14x10 First
Bedroom 3:
13x10 First
Bedroom 4:
n/a
Room Levels
Basement:
Office, Rec Room, Utility Room
Ground:
n/a
Level 1:
3 Bedrooms, Bath Main, Bath(s) Other, Den, Dining Room, Kitchen, Laundry Room, Living Room
Level 2:
n/a
Level 3:
n/a
Level Other:
n/a
Room Features
Kitchen:
Center Island, Eat-In Kitchen
Dining Room:
Formal Dining Room
Master Bedroom:
1st Floor, Dressing Room, Full Bath, Walk-In Closet
Bath:
Stall Shower And Tub
Interior Features
Square Foot:
n/a
Year Renovated:
n/a
Basement:
Yes - Finished-Partially, Full
Full Baths:
2
Half Baths:
0
Appliances:
Carbon Monoxide Detector, Central Vacuum, Dishwasher, Kitchen Exhaust Fan, Microwave Oven, Range/Oven-Electric, Sump Pump
Flooring:
Tile, Wood
Fireplaces:
1
Fireplace:
Living Room, Wood Burning
Interior:
Carbon Monoxide Detector, Cathedral Ceiling, Fire Extinguisher, High Ceilings, Skylight, Smoke Detector, Walk-In Closet
Exterior Features
Garage Space:
1-Car
Garage:
Attached Garage
Driveway:
2 Car Width, Blacktop
Roof:
Asphalt Shingle
Exterior:
Vinyl Siding
Swimming Pool:
n/a
Pool:
n/a
Utilities
Heating System:
1 Unit, Baseboard - Hotwater
Heating Source:
Gas-Natural
Cooling:
1 Unit, Central Air
Water Heater:
Gas
Water:
Public Water
Sewer:
Public Sewer
Services:
Cable TV Available, Fiber Optic, Garbage Extra Charge
Lot Features
Acres:
0.20
Lot Dimensions:
70X125
Lot Features:
Level Lot
School Information
Elementary:
Southern Boulevard School (K-3)
Middle:
Chatham Middle School (6-8)
High School:
Chatham High School (9-12)
Community Information
County:
Morris
Town:
Chatham Twp.
Neighborhood:
n/a
Application Fee:
n/a
Association Fee:
n/a
Fee Includes:
n/a
Amenities:
n/a
Pets:
n/a
Financial Considerations
List Price:
$1,375,000
Tax Amount:
$13,759
Land Assessment:
$545,100
Build. Assessment:
$146,700
Total Assessment:
$691,800
Tax Rate:
1.99
Tax Year:
2024
Ownership Type:
Fee Simple
Listing Information
MLS ID:
3978717
List Date:
07-31-2025
Days On Market:
0
Listing Broker:
COLDWELL BANKER REALTY
Listing Agent:












Request More Information
Shawn and Diane Fox
RE/MAX American Dream
3108 Route 10 West
Denville, NJ 07834
Call: (973) 277-7853
Web: MeadowsRoxbury.com




