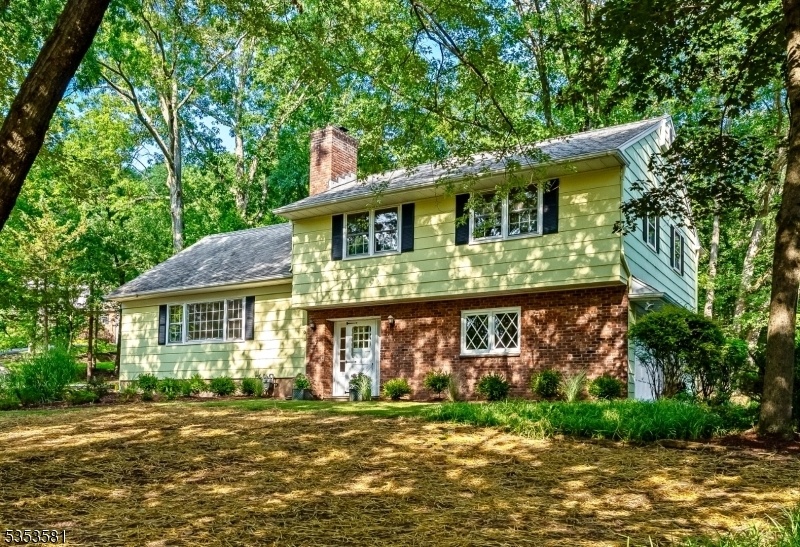47 Stella Dr
Bridgewater Twp, NJ 08807





























Price: $650,000
GSMLS: 3978505Type: Single Family
Style: Split Level
Beds: 4
Baths: 2 Full & 1 Half
Garage: 1-Car
Year Built: 1960
Acres: 0.81
Property Tax: $10,213
Description
Classic Comfort In Bridgewater's Coveted Copper Hill Section. Welcome To 47 Stella Drive!this Beautifully Maintained 4-bedroom, 2.5-bath Split-level Offers Over 2,300 Sq Ft Of Inviting Living Space On A Landscaped .81-acre Lot In One Of Bridgewater's Most Desirable Neighborhoods.blending Timeless Charm With Thoughtful Updates, The Home Features Freshly Painted Cedar Shake Siding (2024), A Newly Repainted Interior And Refinished Hardwood Floors Throughout The Main Level (all 2025). The Light-filled Family Room Is A Standout, Featuring Oversized Windows And Direct Access To The Backyard Patio, Perfect For Relaxing Or Entertaining.the Cozy Eat-in Kitchen Is Bathed In Natural Light, While The Updated Bathrooms, Lighting, And Landscaping Add To The Home's Move-in-ready Appeal. With A One-car Garage, Spacious Bedrooms, And A Private Setting, This Home Truly Has It All.enjoy Convenient Access To Routes 78, 287, And 22, Plus Top-rated Schools, Bridgewater Commons, Life Time Fitness, Wegmans, And A Variety Of Parks, Trails, And Recreational Amenities.don't Miss This Exceptional Opportunity To Live In One Of Bridgewater's Most Sought-after Neighborhoods!
Rooms Sizes
Kitchen:
13x21 First
Dining Room:
10x12 First
Living Room:
24x15 First
Family Room:
19x12 First
Den:
n/a
Bedroom 1:
13x15 Second
Bedroom 2:
16x11 Second
Bedroom 3:
12x11 Second
Bedroom 4:
23x13 Third
Room Levels
Basement:
Rec Room, Utility Room
Ground:
n/a
Level 1:
DiningRm,FamilyRm,Foyer,GarEnter,Kitchen,Laundry,LivingRm,PowderRm
Level 2:
3 Bedrooms, Bath Main, Bath(s) Other
Level 3:
1 Bedroom
Level Other:
n/a
Room Features
Kitchen:
Eat-In Kitchen
Dining Room:
Living/Dining Combo
Master Bedroom:
Full Bath
Bath:
Stall Shower
Interior Features
Square Foot:
2,337
Year Renovated:
n/a
Basement:
Yes - Partial, Unfinished
Full Baths:
2
Half Baths:
1
Appliances:
Carbon Monoxide Detector, Cooktop - Electric, Dishwasher, Dryer, Refrigerator, Sump Pump, Wall Oven(s) - Electric, Washer
Flooring:
Carpeting, Laminate, Tile, Wood
Fireplaces:
1
Fireplace:
Gas Fireplace, Living Room
Interior:
CODetect,FireExtg,SmokeDet,StallShw,TubShowr
Exterior Features
Garage Space:
1-Car
Garage:
Built-In Garage
Driveway:
1 Car Width, Blacktop
Roof:
Asphalt Shingle
Exterior:
Wood Shingle
Swimming Pool:
No
Pool:
n/a
Utilities
Heating System:
1 Unit, Baseboard - Hotwater
Heating Source:
Gas-Natural
Cooling:
Window A/C(s)
Water Heater:
Gas
Water:
Well
Sewer:
Public Sewer
Services:
Fiber Optic Available
Lot Features
Acres:
0.81
Lot Dimensions:
115X305
Lot Features:
Corner, Open Lot, Wooded Lot
School Information
Elementary:
HAMILTON
Middle:
HILLSIDE
High School:
BRIDG-RAR
Community Information
County:
Somerset
Town:
Bridgewater Twp.
Neighborhood:
Copper Hill
Application Fee:
n/a
Association Fee:
n/a
Fee Includes:
n/a
Amenities:
n/a
Pets:
n/a
Financial Considerations
List Price:
$650,000
Tax Amount:
$10,213
Land Assessment:
$295,300
Build. Assessment:
$258,500
Total Assessment:
$553,800
Tax Rate:
1.92
Tax Year:
2024
Ownership Type:
Fee Simple
Listing Information
MLS ID:
3978505
List Date:
07-31-2025
Days On Market:
0
Listing Broker:
TURPIN REAL ESTATE, INC.
Listing Agent:





























Request More Information
Shawn and Diane Fox
RE/MAX American Dream
3108 Route 10 West
Denville, NJ 07834
Call: (973) 277-7853
Web: MeadowsRoxbury.com

