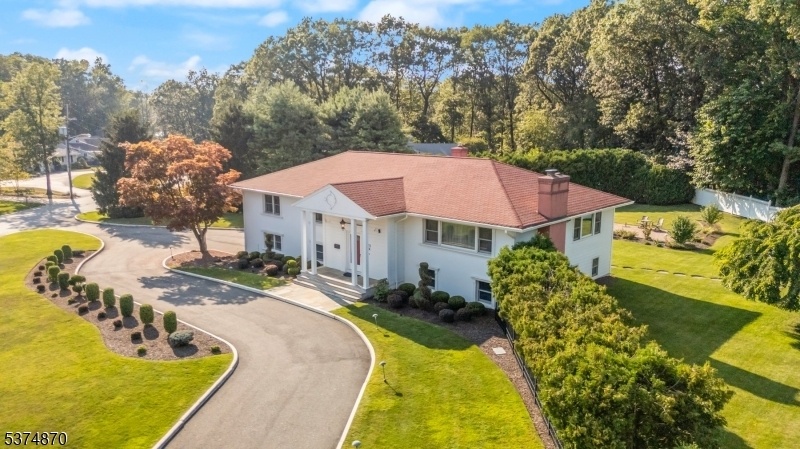78 Avon Dr
Essex Fells Twp, NJ 07021


















































Price: $1,499,000
GSMLS: 3978154Type: Single Family
Style: Bi-Level
Beds: 5
Baths: 3 Full
Garage: 2-Car
Year Built: 1962
Acres: 0.85
Property Tax: $18,365
Description
Prestigious Essex Fells! Meticulously Maintained Custom Bi-level On .85 Acres Offers 5 Br + Office, 3 Fb, And 2-car Garage. Circular Driveway And Refurbished Bluestone Entry. Spacious Layout With Hw Floors Throughout. Gourmet Eat-in Kitchen Features Sub-zero Fridge, Miele Dw, Thermador Double Ovens (2017), Jennair Cooktop (2022), Plus Reverse Osmosis And Water Softner Systems. Major Updates: 50-yr Designer Gaf Roof (2007, 30 Yrs Left), James Hardie Siding, New Garage Doors & Stucco Over Brick Front (2007), All-wood Thermal Windows, Fully Renovated Gazebo With Italian Tiles, New Pavered Patio (2023), Professional Landscaping (2023), Underground Sprinkler System W/ New Sprinkler Booster Pump (2024), Seamless Gutters W/copper Roof Accents (2024). Hvac (2014), Hot Water Heater (2021), French Drains, Cherry Engineered Wood Floors On Ground Floor And Kitchen (2006). Baths Refreshed In 2017 With Kohler San Souci Toilets, Faucets & Whirlpool Hardware. Lower Level Offers A Large Family Room, Game Room, Private Office & Guest Space, Plus Storage Room. Perfectly Located On One Of Essex Fells' Most Prestigious Streets, Near Top-rated Schools, Parks, And Easy Nyc Access. Pride Of Ownership Throughout " Move-in Ready! Sold Strictly As-is With No Known Issues! Chimney And Sewer As Is.
Rooms Sizes
Kitchen:
First
Dining Room:
First
Living Room:
First
Family Room:
Ground
Den:
Ground
Bedroom 1:
First
Bedroom 2:
First
Bedroom 3:
First
Bedroom 4:
First
Room Levels
Basement:
n/a
Ground:
1Bedroom,BathOthr,Den,FamilyRm,GarEnter,Laundry,Office,Storage
Level 1:
4 Or More Bedrooms, Bath Main, Bath(s) Other, Dining Room, Foyer, Kitchen, Living Room
Level 2:
Attic
Level 3:
n/a
Level Other:
n/a
Room Features
Kitchen:
Eat-In Kitchen
Dining Room:
Formal Dining Room
Master Bedroom:
1st Floor, Full Bath
Bath:
Stall Shower
Interior Features
Square Foot:
4,285
Year Renovated:
2007
Basement:
No
Full Baths:
3
Half Baths:
0
Appliances:
Carbon Monoxide Detector, Cooktop - Electric, Dishwasher, Dryer, Jennaire Type, Kitchen Exhaust Fan, Refrigerator, Self Cleaning Oven, Sump Pump, Wall Oven(s) - Gas, Washer, Water Softener-Own
Flooring:
Tile, Wood
Fireplaces:
1
Fireplace:
Living Room, Wood Burning
Interior:
Blinds,CODetect,Drapes,FireExtg,Shades,SmokeDet,StallShw,StallTub,TubShowr,WndwTret
Exterior Features
Garage Space:
2-Car
Garage:
Attached,Built-In,DoorOpnr,InEntrnc,Oversize
Driveway:
1 Car Width, 2 Car Width, Blacktop, Circular, Driveway-Exclusive
Roof:
Asphalt Shingle
Exterior:
Brick,ConcBrd,Stucco
Swimming Pool:
No
Pool:
n/a
Utilities
Heating System:
1 Unit, Forced Hot Air
Heating Source:
Electric, Gas-Natural
Cooling:
1 Unit, Central Air
Water Heater:
Gas
Water:
Public Water, Water Charge Extra
Sewer:
Public Sewer, Sewer Charge Extra
Services:
Cable TV Available, Fiber Optic Available, Garbage Extra Charge
Lot Features
Acres:
0.85
Lot Dimensions:
185X200 AVG
Lot Features:
Cul-De-Sac, Level Lot
School Information
Elementary:
ESSEX FELL
Middle:
W ESSEX
High School:
W ESSEX
Community Information
County:
Essex
Town:
Essex Fells Twp.
Neighborhood:
n/a
Application Fee:
n/a
Association Fee:
n/a
Fee Includes:
n/a
Amenities:
n/a
Pets:
n/a
Financial Considerations
List Price:
$1,499,000
Tax Amount:
$18,365
Land Assessment:
$560,000
Build. Assessment:
$288,700
Total Assessment:
$848,700
Tax Rate:
2.16
Tax Year:
2024
Ownership Type:
Fee Simple
Listing Information
MLS ID:
3978154
List Date:
07-29-2025
Days On Market:
0
Listing Broker:
WEICHERT REALTORS
Listing Agent:


















































Request More Information
Shawn and Diane Fox
RE/MAX American Dream
3108 Route 10 West
Denville, NJ 07834
Call: (973) 277-7853
Web: MeadowsRoxbury.com

