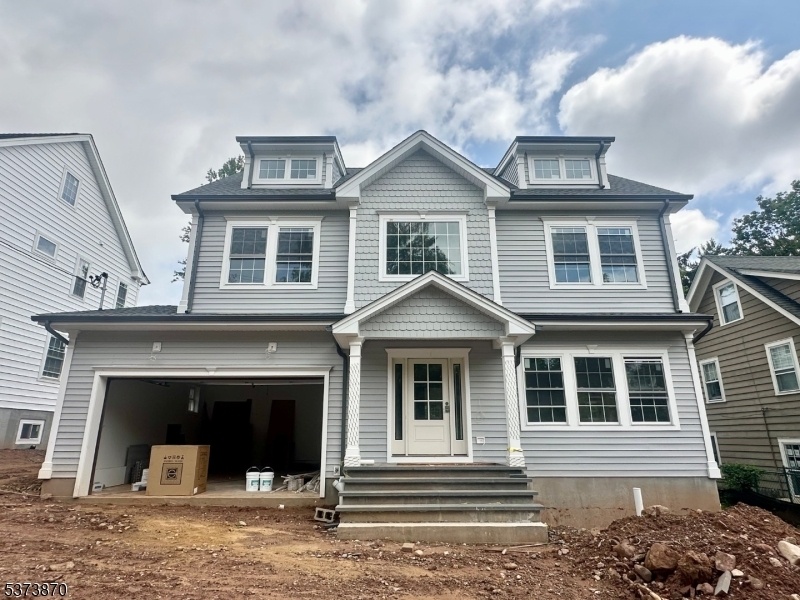13 Collinwood Rd
Maplewood Twp, NJ 07040





















Price: $1,999,000
GSMLS: 3977872Type: Single Family
Style: Colonial
Beds: 6
Baths: 4 Full & 1 Half
Garage: 2-Car
Year Built: 2025
Acres: 0.18
Property Tax: $25,484
Description
New Construction In Maplewood: A Custom Home Awaits! Don't Miss This Rare Opportunity To Own A Brand-new, Custom-built Home In One Of Maplewood's Most Sought-after And Walkable Neighborhoods. Crafted By The Acclaimed Local Builders, The Lefko Brothers, This Stunning Residence Offers Modern Luxury, High-end Craftsmanship, And Thoughtful Design Throughout.this Spacious 6-bedroom, 4.1-bath Home Is Designed For Both Comfort And Style. The Heart Of The Home Features An Open-concept Kitchen And Family Room With A Fire Place & Soaring Vaulted Ceilings, Creating A Bright And Airy Atmosphere Ideal For Everyday Living And Entertaining. The First Floor Also Features A Mudroom Off Of The Garage, Formal Living Room, Dining Room And Elegant Powder Room. The Finished Basement Boasts Impressive Ceiling Height, Providing Versatile Space For Recreation, A Home Gym, Or Additional Living Quarters, A Full Bathroom And A Wet Bar. The 2nd Floor Boasts 2 Large Bedrooms, The Main Bathroom, An Impressive Primary Suite And A Walk-in Closet And Oversized Spa-like Bathroom And A Laundry Room. The 3rd Floor Walk-up Has 2 Additional Bedrooms And Another Full Bathroom. Step Outside To A Fully Fenced-in Yard, Offering Privacy And A Perfect Setting For Outdoor Gatherings, Play, Or Pets. With Easy Access To Local Shops, Dining, And More, This Home Perfectly Blends Contemporary Living With An Unbeatable Location. Plus, It Comes With A 10-year Builder's Warranty For Your Peace Of Mind.
Rooms Sizes
Kitchen:
17x15 First
Dining Room:
16x14 First
Living Room:
14x14 First
Family Room:
17x15 First
Den:
n/a
Bedroom 1:
14x15 Second
Bedroom 2:
10x11 Second
Bedroom 3:
14x13 Second
Bedroom 4:
11x14 Third
Room Levels
Basement:
1Bedroom,BathOthr,Leisure,RecRoom
Ground:
n/a
Level 1:
DiningRm,FamilyRm,GarEnter,Kitchen,LivingRm,MudRoom,PowderRm
Level 2:
3 Bedrooms, Bath Main, Laundry Room
Level 3:
2 Bedrooms
Level Other:
n/a
Room Features
Kitchen:
Center Island
Dining Room:
Formal Dining Room
Master Bedroom:
Dressing Room, Full Bath, Walk-In Closet
Bath:
Soaking Tub, Stall Shower
Interior Features
Square Foot:
n/a
Year Renovated:
n/a
Basement:
Yes - Finished
Full Baths:
4
Half Baths:
1
Appliances:
Dishwasher, Microwave Oven, Range/Oven-Gas, Refrigerator
Flooring:
Tile, Wood
Fireplaces:
1
Fireplace:
Gas Fireplace
Interior:
BarWet,Skylight,SoakTub,StallTub
Exterior Features
Garage Space:
2-Car
Garage:
Attached Garage
Driveway:
2 Car Width
Roof:
Asphalt Shingle
Exterior:
Vinyl Siding
Swimming Pool:
No
Pool:
n/a
Utilities
Heating System:
2 Units, Forced Hot Air
Heating Source:
Gas-Natural
Cooling:
2 Units, Central Air
Water Heater:
Gas
Water:
Public Water
Sewer:
Public Sewer
Services:
n/a
Lot Features
Acres:
0.18
Lot Dimensions:
60X128
Lot Features:
Level Lot
School Information
Elementary:
n/a
Middle:
n/a
High School:
n/a
Community Information
County:
Essex
Town:
Maplewood Twp.
Neighborhood:
n/a
Application Fee:
n/a
Association Fee:
n/a
Fee Includes:
n/a
Amenities:
n/a
Pets:
n/a
Financial Considerations
List Price:
$1,999,000
Tax Amount:
$25,484
Land Assessment:
$513,100
Build. Assessment:
$100,000
Total Assessment:
$613,100
Tax Rate:
2.31
Tax Year:
2024
Ownership Type:
Fee Simple
Listing Information
MLS ID:
3977872
List Date:
07-28-2025
Days On Market:
0
Listing Broker:
BHHS FOX & ROACH
Listing Agent:





















Request More Information
Shawn and Diane Fox
RE/MAX American Dream
3108 Route 10 West
Denville, NJ 07834
Call: (973) 277-7853
Web: MeadowsRoxbury.com

