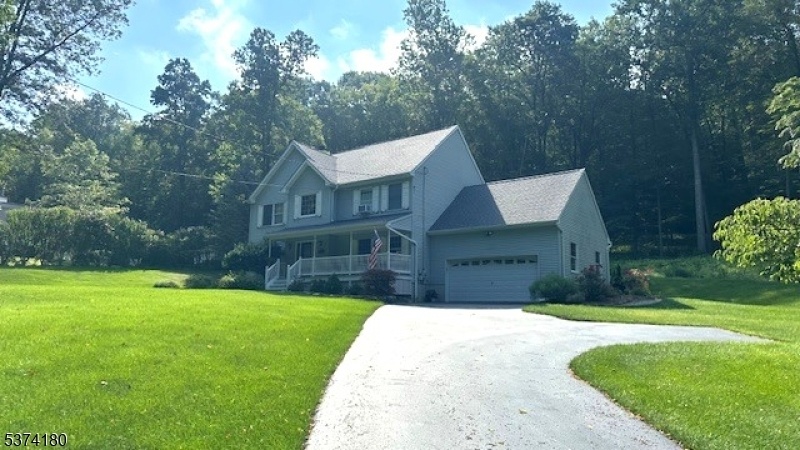92 Catswamp Rd
Allamuchy Twp, NJ 07840

Price: $625,000
GSMLS: 3977574Type: Single Family
Style: Colonial
Beds: 4
Baths: 2 Full & 1 Half
Garage: 2-Car
Year Built: 2000
Acres: 1.10
Property Tax: $9,776
Description
Nestled In A Serene, Private Setting, This Impeccably Maintained Colonial Set On Over An Acre Of Land Welcomes You With A Long Driveway Leading To A Two-car Garage And A Charming Covered Front Porch. Step Into The Large Two-story Center Hall Foyer And Make Your Way In The Large Kitchen Featuring A Separate Informal Dining Area, Seamlessly Connected To A Spacious Family Room Complete With A Cozy Woodburning Fireplace. Elegant Formal Living And Dining Rooms Offer Ideal Spaces For Entertaining Guests, While The Generous Master Suite Provides A Peaceful Retreat Featuring A Renovated En-suite Bathroom, Walk-in Closet, Vaulted Ceilings, And An Electric Fireplace With Heatolator. The Partially Finished Basement Adds A Stylish Touch With A Custom Wet Bar Perfect For Gatherings Or Relaxing Evenings And Includes A Dedicated Workshop Ready For Your Next Project. Step Outside To Discover A Spacious Patio And Pergola An Ideal Spot For Quiet Mornings, Festive Barbecues, Or Starlit Evenings. Recent Updates Offer Peace Of Mind, Including A Newer Roof, Hvac System, Water Softener, Roth Oil Tank (exterior), And Generator Hook-up. Outdoor Enthusiasts Will Appreciate The Easy Access To Hiking And Biking Trails At Nearby Allamuchy State Park, Just Minutes From Historic Rutherfurd Hall A Beloved Cultural Landmark And Gathering Place, Restaurants And Entertainment. Commuters Enjoy Convenient Access To Routes 80 And 46, And Direct Nyc-bound Bus Service With Nearby Commuter Parking.
Rooms Sizes
Kitchen:
First
Dining Room:
First
Living Room:
First
Family Room:
First
Den:
n/a
Bedroom 1:
Second
Bedroom 2:
Second
Bedroom 3:
Second
Bedroom 4:
Second
Room Levels
Basement:
Rec Room, Utility Room, Workshop
Ground:
n/a
Level 1:
Dining Room, Family Room, Foyer, Kitchen, Living Room, Pantry, Powder Room
Level 2:
4 Or More Bedrooms, Bath Main, Bath(s) Other
Level 3:
Attic
Level Other:
n/a
Room Features
Kitchen:
Pantry, Separate Dining Area
Dining Room:
Formal Dining Room
Master Bedroom:
Fireplace, Full Bath, Walk-In Closet
Bath:
Stall Shower
Interior Features
Square Foot:
2,800
Year Renovated:
n/a
Basement:
Yes - Finished-Partially, Full
Full Baths:
2
Half Baths:
1
Appliances:
Carbon Monoxide Detector, Dishwasher, Dryer, Generator-Hookup, Range/Oven-Electric, Refrigerator, Washer, Water Softener-Own, Wine Refrigerator
Flooring:
Carpeting, Tile, Wood
Fireplaces:
2
Fireplace:
Family Room, Heatolator, See Remarks, Wood Burning
Interior:
Bar-Wet, High Ceilings, Walk-In Closet
Exterior Features
Garage Space:
2-Car
Garage:
Attached Garage
Driveway:
1 Car Width, 2 Car Width
Roof:
Asphalt Shingle
Exterior:
Vinyl Siding
Swimming Pool:
No
Pool:
n/a
Utilities
Heating System:
1 Unit
Heating Source:
Oil Tank Above Ground - Outside
Cooling:
1 Unit, Central Air
Water Heater:
Electric
Water:
Well
Sewer:
Septic 4 Bedroom Town Verified
Services:
Cable TV, Cable TV Available, Garbage Included
Lot Features
Acres:
1.10
Lot Dimensions:
n/a
Lot Features:
Wooded Lot
School Information
Elementary:
ALLAMUCHY
Middle:
ALLAMUCHY
High School:
HACKTTSTWN
Community Information
County:
Warren
Town:
Allamuchy Twp.
Neighborhood:
n/a
Application Fee:
n/a
Association Fee:
n/a
Fee Includes:
n/a
Amenities:
n/a
Pets:
Yes
Financial Considerations
List Price:
$625,000
Tax Amount:
$9,776
Land Assessment:
$72,600
Build. Assessment:
$221,800
Total Assessment:
$294,400
Tax Rate:
3.21
Tax Year:
2024
Ownership Type:
Fee Simple
Listing Information
MLS ID:
3977574
List Date:
07-25-2025
Days On Market:
0
Listing Broker:
COLDWELL BANKER REALTY
Listing Agent:

Request More Information
Shawn and Diane Fox
RE/MAX American Dream
3108 Route 10 West
Denville, NJ 07834
Call: (973) 277-7853
Web: MeadowsRoxbury.com

