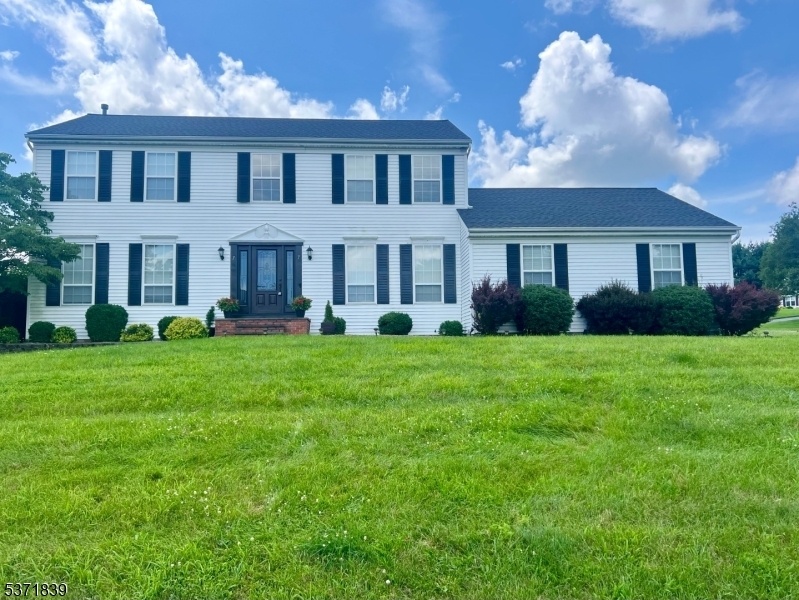7 Johnston Dr
Raritan Twp, NJ 08822

Price: $789,000
GSMLS: 3977390Type: Single Family
Style: Colonial
Beds: 4
Baths: 2 Full & 1 Half
Garage: 2-Car
Year Built: 1993
Acres: 0.89
Property Tax: $12,532
Description
Be In For The Start Of The School Year! East-facing And Completely Move-in Ready Colonial In A Classic Sidewalks-and-swingsets Neighborhood, Twin Pointe. 2025 Improvements Include New Roof Plus New Hardwood Flooring In Living And Dining Rooms. Immaculate White Center-island Kitchen With Quartz, Stainless Steel, Wine Fridge, And Separate Pantry. Casual Dining Area In Kitchen Opens To Family Room With Nearby Powder Room And Laundry. Sliders To Expansive Paver Patio And 2023 Swim Spa For Year-round Fun And Exercise. Living Room Offers An Electric Fireplace With A "no Heat" Setting For Summer Ambiance And "heat" To Add Warmth For Winter Cheer. Finished Lower Level Offers Exercise, Media, Or Play Space Plus Office And Ample Storage Area. Upstairs, Spacious Primary (with Walk-in Closet And Updated Ensuite Bath) Easily Fits A King-sized Bed. Three Additional Bedrooms Share An Updated Bath. New Septic In 2021, Whole-house Natural Gas Generator For Worry-free Living - No Matter What The Weather. Nationally-recognized Flemington-raritan School District With Nearby Top-rated Barley Sheaf Elementary School. Convenient To Schools, Shopping, Entertainment. Easy Access To Commuter Routes And 30 Minutes To Somerville Nj Transit Trains To Nyc.
Rooms Sizes
Kitchen:
29x12 First
Dining Room:
12x11 First
Living Room:
18x12 First
Family Room:
13x12 First
Den:
n/a
Bedroom 1:
17x13 Second
Bedroom 2:
13x12 Second
Bedroom 3:
12x12 Second
Bedroom 4:
11x11 Second
Room Levels
Basement:
Office, Rec Room, Storage Room, Utility Room
Ground:
n/a
Level 1:
Dining Room, Kitchen, Living Room, Pantry, Powder Room
Level 2:
4 Or More Bedrooms, Bath Main, Bath(s) Other
Level 3:
n/a
Level Other:
n/a
Room Features
Kitchen:
Center Island, Pantry, Separate Dining Area
Dining Room:
Formal Dining Room
Master Bedroom:
Full Bath, Walk-In Closet
Bath:
Soaking Tub, Stall Shower
Interior Features
Square Foot:
n/a
Year Renovated:
2020
Basement:
Yes - Finished, Full
Full Baths:
2
Half Baths:
1
Appliances:
Dishwasher, Dryer, Generator-Built-In, Microwave Oven, Range/Oven-Gas, Refrigerator, Self Cleaning Oven, Washer, Wine Refrigerator
Flooring:
Wood
Fireplaces:
1
Fireplace:
See Remarks
Interior:
n/a
Exterior Features
Garage Space:
2-Car
Garage:
Attached Garage, Garage Door Opener, Oversize Garage
Driveway:
2 Car Width, Blacktop
Roof:
Asphalt Shingle
Exterior:
Vinyl Siding
Swimming Pool:
Yes
Pool:
Above Ground, Outdoor Pool
Utilities
Heating System:
1 Unit
Heating Source:
Gas-Natural
Cooling:
1 Unit, Ceiling Fan, Central Air
Water Heater:
Gas
Water:
Public Water
Sewer:
Septic 4 Bedroom Town Verified
Services:
Cable TV Available, Garbage Extra Charge
Lot Features
Acres:
0.89
Lot Dimensions:
n/a
Lot Features:
Corner, Level Lot
School Information
Elementary:
Barley She
Middle:
JP Case MS
High School:
Hunterdon
Community Information
County:
Hunterdon
Town:
Raritan Twp.
Neighborhood:
Twin Pointe
Application Fee:
n/a
Association Fee:
$250 - Annually
Fee Includes:
Maintenance-Common Area
Amenities:
Playground
Pets:
n/a
Financial Considerations
List Price:
$789,000
Tax Amount:
$12,532
Land Assessment:
$223,400
Build. Assessment:
$209,200
Total Assessment:
$432,600
Tax Rate:
2.90
Tax Year:
2024
Ownership Type:
Fee Simple
Listing Information
MLS ID:
3977390
List Date:
07-24-2025
Days On Market:
0
Listing Broker:
COLDWELL BANKER REALTY
Listing Agent:

Request More Information
Shawn and Diane Fox
RE/MAX American Dream
3108 Route 10 West
Denville, NJ 07834
Call: (973) 277-7853
Web: MeadowsRoxbury.com

