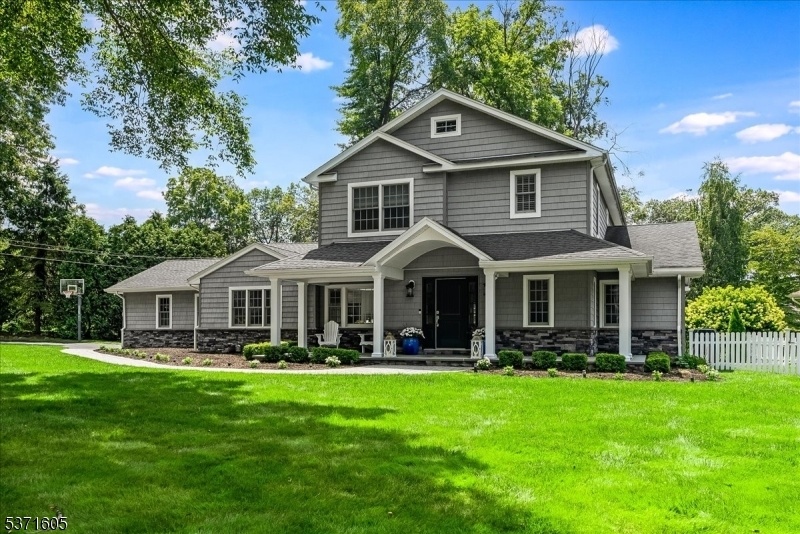15 Birch Hill Dr
Hanover Twp, NJ 07981






























Price: $1,225,000
GSMLS: 3977277Type: Single Family
Style: Custom Home
Beds: 5
Baths: 4 Full
Garage: 2-Car
Year Built: 1950
Acres: 0.37
Property Tax: $8,767
Description
Stunning 5br/4ba Custom Home Renovated & Expanded In 2016! Beautiful Curb Appeal And A Welcoming Front Porch Introduce This Thoughtfully Designed Residence Blending Luxury Finishes With Functional Living. The Open Main Level Features Espresso Hardwoods, Recessed Lighting, And A Front Office With French Doors & Custom Built-in Quartz Desk. A Sun-filled Living/dining Area Flows Into The Gourmet Kitchen With Quartz Counters, Mouser Wood Cabinetry, Jenn-air Fridge, Kitchenaid Dishwasher, Monogram 6-burner Stove With Hood & Double Oven, Subway Tile Backsplash & Skylight. French Doors Open To A Lovely Vaulted Sunroom With Walls Of Windows Leading To A Paver Patio And Private Fenced Yard. Main Level Also Includes A Den/family Room, 2 Bedrooms, A Full Bath With Deep Soaking Tub, Oversized Marble Shower And Kohler Fixtures. Upstairs: Convenient 2nd Floor Laundry, 2 Bedrooms With Double Closets, Hall Bath With Jetted Tub, Marble Vanity & Subway Tile, And A Primary Suite With Hunter Douglas Blinds, Walk-in Closet, And Spa-like Marble Bath With Double Vanity, Walk-in Marble Shower With Bench. Finished Basement With New Carpet Includes A Guest Room/office, Full Bath And Ample Storage With Included Shelves. 2-car Garage, Simplisafe Alarm, Wired With Security Cameras, 2-zone Trane Hvac, 2016 Roof & Water Heater. Close To Salem Drive Elementary School. Truly Move-in Ready!
Rooms Sizes
Kitchen:
19x12 First
Dining Room:
19x14 First
Living Room:
23x18 First
Family Room:
20x17 First
Den:
n/a
Bedroom 1:
21x16 Second
Bedroom 2:
13x13 Second
Bedroom 3:
13x12 Second
Bedroom 4:
12x11 First
Room Levels
Basement:
1 Bedroom, Bath(s) Other, Rec Room, Storage Room, Utility Room
Ground:
n/a
Level 1:
2Bedroom,BathOthr,FamilyRm,GarEnter,Kitchen,LivDinRm,Office,Sunroom
Level 2:
3 Bedrooms, Bath Main, Bath(s) Other, Laundry Room
Level 3:
n/a
Level Other:
n/a
Room Features
Kitchen:
Breakfast Bar, Center Island, Eat-In Kitchen
Dining Room:
Living/Dining Combo
Master Bedroom:
Full Bath, Walk-In Closet
Bath:
Stall Shower
Interior Features
Square Foot:
n/a
Year Renovated:
2016
Basement:
Yes - Finished
Full Baths:
4
Half Baths:
0
Appliances:
Cooktop - Gas, Dishwasher, Dryer, Refrigerator, Wall Oven(s) - Gas, Washer
Flooring:
Carpeting, Laminate, Marble, Tile, Wood
Fireplaces:
No
Fireplace:
n/a
Interior:
Blinds,CeilHigh,JacuzTyp,SecurSys,Skylight,SoakTub,StallShw,TubOnly,TubShowr,WlkInCls,WndwTret
Exterior Features
Garage Space:
2-Car
Garage:
Attached Garage
Driveway:
Blacktop
Roof:
Asphalt Shingle
Exterior:
Vinyl Siding
Swimming Pool:
n/a
Pool:
n/a
Utilities
Heating System:
Forced Hot Air, Multi-Zone
Heating Source:
Gas-Natural
Cooling:
Central Air, Multi-Zone Cooling
Water Heater:
Gas
Water:
Public Water
Sewer:
Public Sewer
Services:
n/a
Lot Features
Acres:
0.37
Lot Dimensions:
n/a
Lot Features:
Level Lot
School Information
Elementary:
Salem Drive School (K-5)
Middle:
Memorial Junior School (6-8)
High School:
Whippany Park High School (9-12)
Community Information
County:
Morris
Town:
Hanover Twp.
Neighborhood:
n/a
Application Fee:
n/a
Association Fee:
n/a
Fee Includes:
n/a
Amenities:
n/a
Pets:
n/a
Financial Considerations
List Price:
$1,225,000
Tax Amount:
$8,767
Land Assessment:
$218,600
Build. Assessment:
$197,300
Total Assessment:
$415,900
Tax Rate:
2.03
Tax Year:
2024
Ownership Type:
Fee Simple
Listing Information
MLS ID:
3977277
List Date:
07-24-2025
Days On Market:
2
Listing Broker:
KELLER WILLIAMS REALTY
Listing Agent:






























Request More Information
Shawn and Diane Fox
RE/MAX American Dream
3108 Route 10 West
Denville, NJ 07834
Call: (973) 277-7853
Web: MeadowsRoxbury.com




