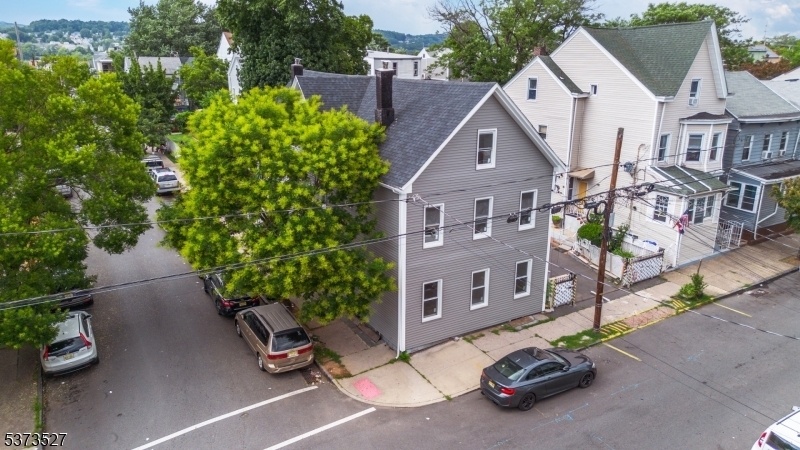48 N York St
Paterson City, NJ 07524












































Price: $979,999
GSMLS: 3976913Type: Multi-Family
Style: 3-Three Story, Fixer Upper
Total Units: 4
Beds: 17
Baths: 6 Full
Garage: No
Year Built: Unknown
Acres: 0.06
Property Tax: $17,735
Description
Welcome To Your Dream Home In The Riverside Section Of Paterson! This Massive And Stylishly Renovated 4-family Is A Dream Come True For Homeowners Or Investors. Spanning Over 4,900+ Square Feet Of Modern Living Space, This Legal 4-family Home Has Been Fully Renovated From Top To Bottom With Contemporary Finishes, Brand-new Appliances, And All New Utilities Making It 100% Move-in Ready And Low Maintenance For Years To Come. Each Unit Offers Spacious Layouts With Sleek Kitchens, Designer Bathrooms, And Updated Flooring Throughout, Perfect For Tenants Seeking Both Comfort And Style. With A Projected Cap Rate Of Approximately 9.65%, This Property Presents A Rare Opportunity For High Rental Income In One Of Paterson's Most Sought-after Neighborhoods. Other Key Features Include A New Roof, New Siding, And A Private Parking Lot That Fits 3 To 4 Cars A Major Bonus In The Area. Whether You're An Investor Looking To Expand Your Portfolio Or A Homeowner Ready To Live In One Unit And Rent The Others, This Property Delivers On Every Level. Don't Miss Out On This Exceptional Riverside Gem!
General Info
Style:
3-Three Story, Fixer Upper
SqFt Building:
4,933
Total Rooms:
23
Basement:
Yes - Finished, Full
Interior:
Fire Extinguisher, Smoke Detector
Roof:
Asphalt Shingle
Exterior:
Vinyl Siding
Lot Size:
25X100
Lot Desc:
Corner
Parking
Garage Capacity:
No
Description:
None
Parking:
Blacktop, Driveway-Exclusive
Spaces Available:
4
Unit 1
Bedrooms:
6
Bathrooms:
2
Total Rooms:
8
Room Description:
Bedrooms, Eat-In Kitchen, Family Room, Living Room, Living/Dining Room, Storage
Levels:
2
Square Foot:
n/a
Fireplaces:
n/a
Appliances:
CookGas,Microwav,RgOvGas,SmokeDet
Utilities:
Owner Pays Water, Tenant Pays Electric, Tenant Pays Gas
Handicap:
No
Unit 2
Bedrooms:
2
Bathrooms:
1
Total Rooms:
3
Room Description:
Bedrooms, Eat-In Kitchen, Family Room, Living Room, Storage
Levels:
1
Square Foot:
n/a
Fireplaces:
n/a
Appliances:
CookGas,Microwav,RgOvGas,SmokeDet
Utilities:
Owner Pays Water, Tenant Pays Electric, Tenant Pays Gas
Handicap:
No
Unit 3
Bedrooms:
2
Bathrooms:
1
Total Rooms:
3
Room Description:
Bedrooms, Eat-In Kitchen, Family Room, Living Room, Storage
Levels:
1
Square Foot:
n/a
Fireplaces:
n/a
Appliances:
CookGas,Microwav,RgOvGas,SmokeDet
Utilities:
Owner Pays Water, Tenant Pays Electric, Tenant Pays Gas
Handicap:
No
Unit 4
Bedrooms:
7
Bathrooms:
2
Total Rooms:
9
Room Description:
Attic, Bedrooms, Dining Room, Eat-In Kitchen, Living Room, Sunroom
Levels:
2
Square Foot:
n/a
Fireplaces:
n/a
Appliances:
CookGas,Microwav,RgOvGas,SmokeDet
Utilities:
Owner Pays Water, Tenant Pays Electric, Tenant Pays Gas
Handicap:
No
Utilities
Heating:
4+ Units, Baseboard - Electric, Baseboard - Hotwater
Heating Fuel:
Gas-Natural
Cooling:
None
Water Heater:
Gas
Water:
Public Water
Sewer:
Public Sewer
Utilities:
Electric, Gas-Natural
Services:
n/a
School Information
Elementary:
n/a
Middle:
n/a
High School:
n/a
Community Information
County:
Passaic
Town:
Paterson City
Neighborhood:
Eastside
Financial Considerations
List Price:
$979,999
Tax Amount:
$17,735
Land Assessment:
$24,000
Build. Assessment:
$324,100
Total Assessment:
$348,100
Tax Rate:
5.10
Tax Year:
2024
Listing Information
MLS ID:
3976913
List Date:
07-23-2025
Days On Market:
0
Listing Broker:
KELLER WILLIAMS PROSPERITY REALTY
Listing Agent:












































Request More Information
Shawn and Diane Fox
RE/MAX American Dream
3108 Route 10 West
Denville, NJ 07834
Call: (973) 277-7853
Web: MeadowsRoxbury.com

