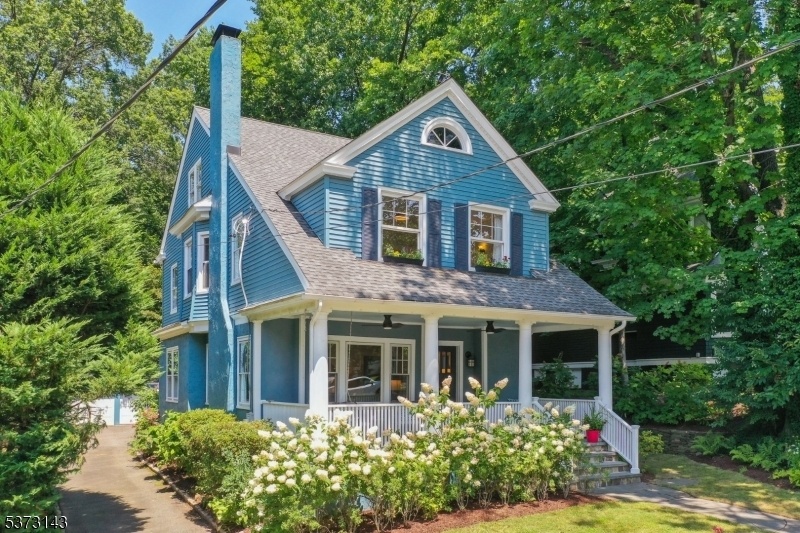29 Oakview Ave
Maplewood Twp, NJ 07040

















































Price: $1,185,000
GSMLS: 3976885Type: Single Family
Style: Colonial
Beds: 5
Baths: 3 Full & 1 Half
Garage: 2-Car
Year Built: 1916
Acres: 0.20
Property Tax: $27,795
Description
This Stunning Colonial Home With A Welcoming Front Porch Is Located In The Heart Of Maplewood--and Just One Block To Memorial Park & Nyc Train, And A Few Short Blocks To Maplewood Library And Vibrant Downtown Maplewood Village! Recently Updated Home Includes Newer Kitchen, Hvac, Bathrooms, Finished Across Four Levels Of Living Space! The Main Floor Features A Spacious Living Room With Large Windows, Original Woodwork, And A Fireplace, A Formal Dining Room With A Bonus Room, And A Brand New Gourmet Kitchen W/ Stainless Steel Appliances, Quartz Countertops, And Easy Access To The Mudroom And Back Deck. The Second Floor Has 4 Bedrooms And 2 Full Baths--both Are Updated! The Third Floor Is Home To The 5th Bedroom And The Third Full Bath With A Charming Clawfoot Tub! There Is Ample Storage Space In The Front And Back Attics As Well! This Home Also Has A Finished Basement With A Recreation Room, A Bathroom, And A Laundry Room-nice & Dry With French Drains And Sumps!the Exterior Of This Home Is Beautifully Presented With A Charming Front Porch With A Ceiling Fan, A Large Rear Deck, A Patio, And A Garden With Retaining Walls That Have Been Professionally Landscaped.behind The Home Is A Wooded Enclave Which Provides Even More Privacy For The Home. Located On A Tree-lined Side Street, 1 Block To The Largest Park In Town,memorial Park, & Nyc Trains. Close To Town, Schools, Restaurants And Shopping! Amenities Include: 2-zone Central Air, Whole House Generator, Sprinkler System& More!
Rooms Sizes
Kitchen:
First
Dining Room:
First
Living Room:
First
Family Room:
n/a
Den:
n/a
Bedroom 1:
Second
Bedroom 2:
Second
Bedroom 3:
Second
Bedroom 4:
Second
Room Levels
Basement:
Laundry Room, Powder Room, Rec Room, Utility Room, Walkout
Ground:
n/a
Level 1:
DiningRm,Kitchen,LivingRm,MudRoom,Porch,Sunroom
Level 2:
4 Or More Bedrooms, Bath Main, Bath(s) Other
Level 3:
1 Bedroom, Attic, Bath(s) Other, Storage Room
Level Other:
n/a
Room Features
Kitchen:
Eat-In Kitchen, See Remarks, Separate Dining Area
Dining Room:
Formal Dining Room
Master Bedroom:
Full Bath
Bath:
Stall Shower
Interior Features
Square Foot:
n/a
Year Renovated:
n/a
Basement:
Yes - Finished-Partially, French Drain, Full, Walkout
Full Baths:
3
Half Baths:
1
Appliances:
Carbon Monoxide Detector, Cooktop - Gas, Dishwasher, Dryer, Generator-Built-In, Microwave Oven, Refrigerator, Sump Pump, Washer
Flooring:
Laminate, Stone, Wood
Fireplaces:
1
Fireplace:
Living Room, Wood Burning
Interior:
CODetect,SmokeDet,SoakTub,StallShw,TubShowr,WlkInCls
Exterior Features
Garage Space:
2-Car
Garage:
Detached Garage
Driveway:
1 Car Width, 2 Car Width, Blacktop
Roof:
Asphalt Shingle
Exterior:
Stucco, Vinyl Siding
Swimming Pool:
n/a
Pool:
n/a
Utilities
Heating System:
Forced Hot Air
Heating Source:
Gas-Natural
Cooling:
Central Air, Multi-Zone Cooling
Water Heater:
Gas
Water:
Public Water
Sewer:
Public Sewer
Services:
n/a
Lot Features
Acres:
0.20
Lot Dimensions:
50X172
Lot Features:
Backs to Park Land
School Information
Elementary:
n/a
Middle:
n/a
High School:
COLUMBIA
Community Information
County:
Essex
Town:
Maplewood Twp.
Neighborhood:
Memorial Park
Application Fee:
n/a
Association Fee:
n/a
Fee Includes:
n/a
Amenities:
n/a
Pets:
Yes
Financial Considerations
List Price:
$1,185,000
Tax Amount:
$27,795
Land Assessment:
$598,900
Build. Assessment:
$602,800
Total Assessment:
$1,201,700
Tax Rate:
2.31
Tax Year:
2024
Ownership Type:
Fee Simple
Listing Information
MLS ID:
3976885
List Date:
07-22-2025
Days On Market:
0
Listing Broker:
COMPASS NEW JERSEY, LLC
Listing Agent:

















































Request More Information
Shawn and Diane Fox
RE/MAX American Dream
3108 Route 10 West
Denville, NJ 07834
Call: (973) 277-7853
Web: MeadowsRoxbury.com

