62 Canoe Brook Ln
Bernards Twp, NJ 07931
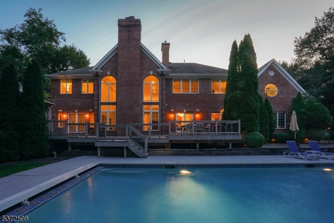
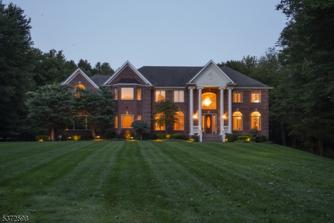
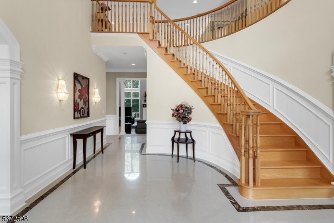
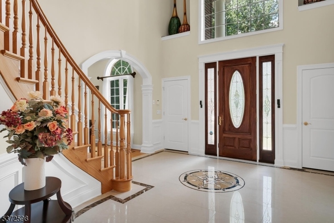
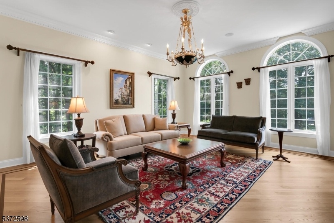
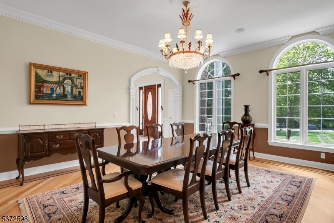
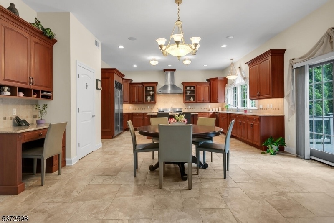
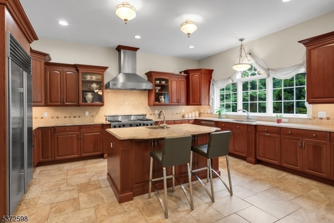
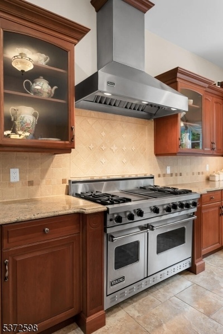
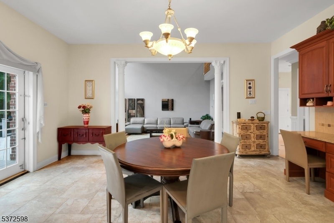
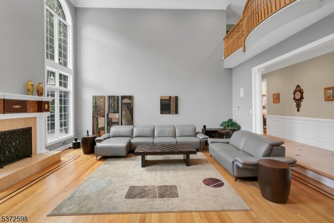
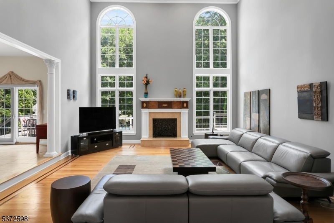
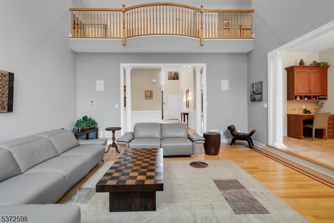
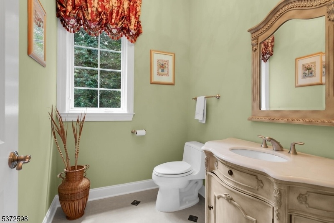
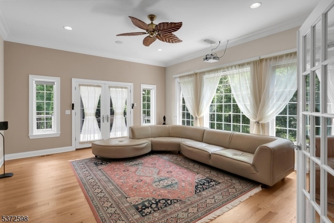
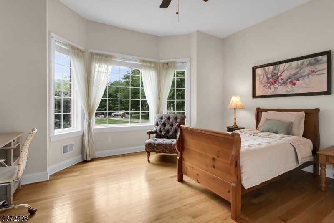
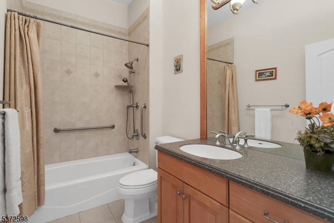
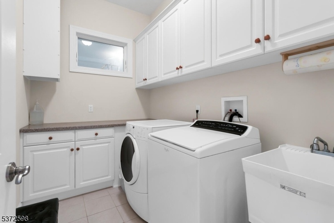
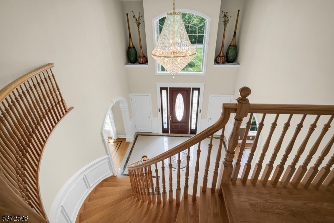
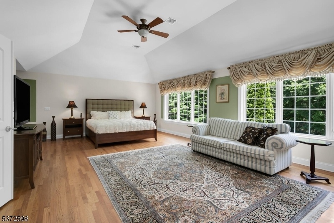
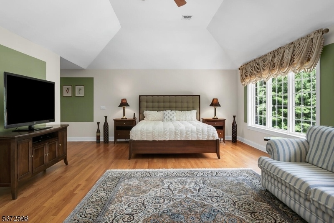
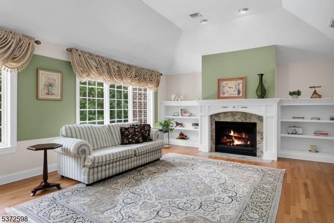
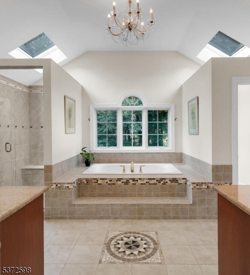
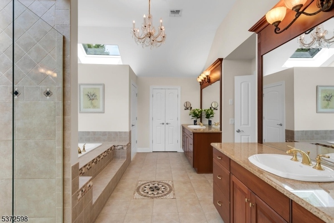
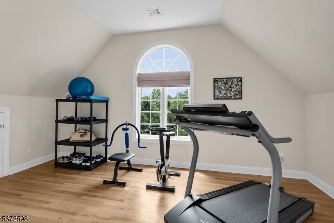
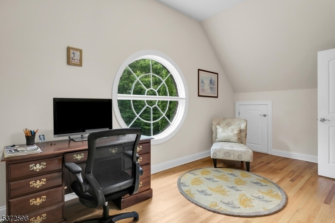
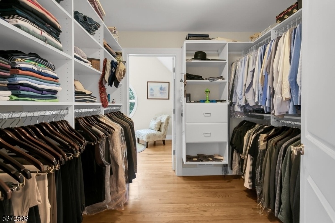
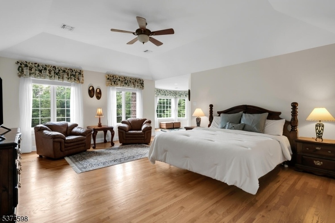
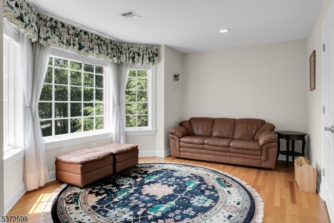
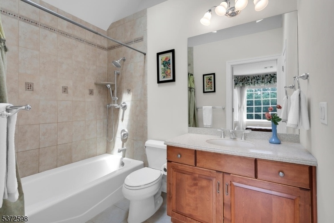
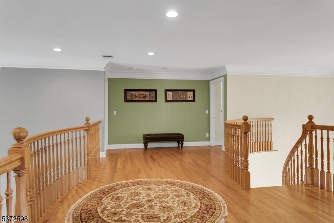
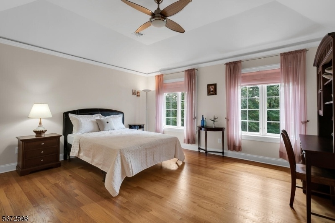
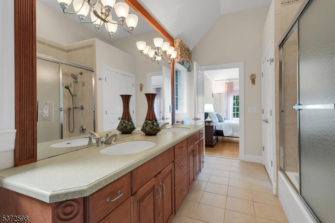
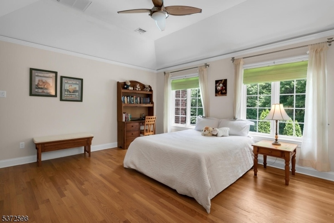
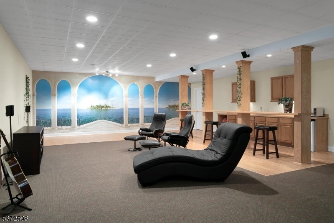
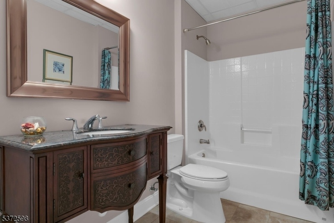
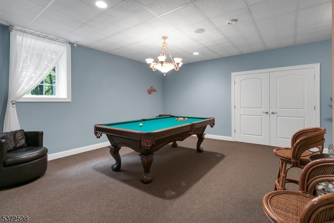
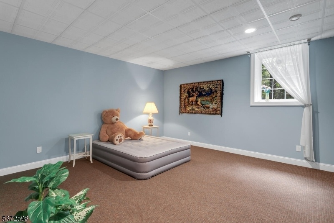
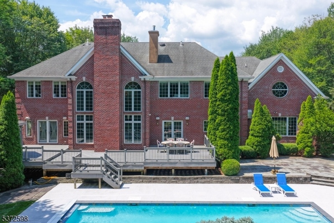
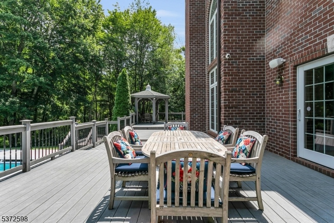
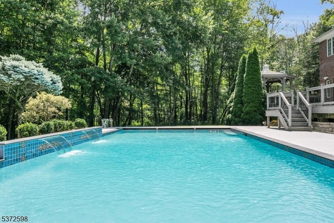
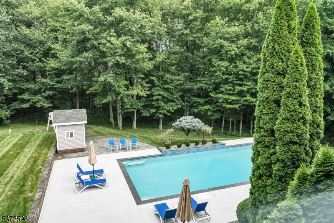
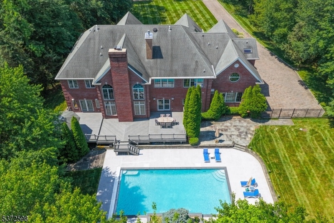
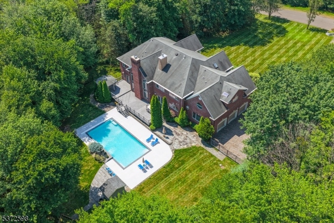
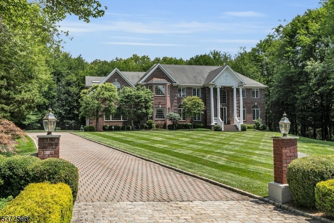
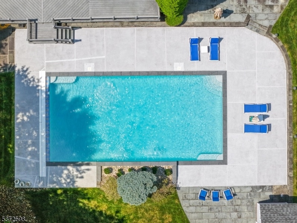
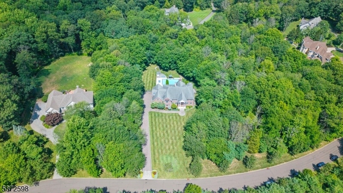
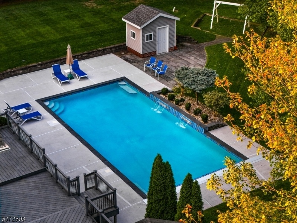
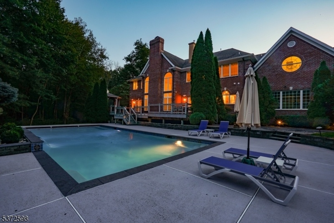
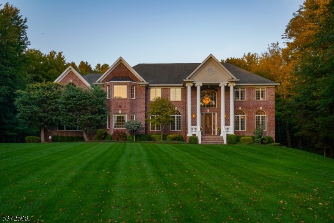
Price: $2,795,000
GSMLS: 3976813Type: Single Family
Style: Colonial
Beds: 5
Baths: 5 Full & 1 Half
Garage: 3-Car
Year Built: 2005
Acres: 3.53
Property Tax: $35,565
Description
Welcome To Ravenswood, A Coveted Basking Ridge Enclave Where Mature Trees And Sweeping Lawns Set The Stage For One Of The Community's Most Exceptional Homes. Reserved By The Builder As The Premier Lot, This 5br, 5.1ba Four-sided Brick Colonial With Quoin Corners Is Custom-built With Elevated Materials, Landscape Lighting, Custom Hardscaping, And A Seamless Flow. Set On 3.5 Tranquil Acres Bordered By Tall Trees, The Property Features A Resort-style 40 X 20 Gunite Heated Pool With Duo Waterfall, Granite Coping, And Kool Decking. Entertain On The Expansive Deck With Gazebo, And Enjoy Grounds Designed For Both Serenity And Celebration. Inside, The Home Impresses With 10-foot Ceilings And Light-filled Palladian Windows That Grace The First Floor, With Volume Ceilings Upstairs. A Two-story Foyer With Custom Oak Staircase Opens To A Double Height Family Room With Gas Fireplace And Soaring Windows. The Kitchen Offers Designer Appliances, Furniture Quality Cabinetry, A Center Island, And A Spacious Breakfast Room. A First-floor Bedroom With Full Bath Adds Flexibility. Upstairs, A Private Suite With Living Room And Bath Is Ideal For Guests. The Primary Suite Includes A Fireplace, Office, Exercise Room, Walk-in Closets, And Spa Bath With Oversized Shower, Jetted Kohler Tub, And Dual Vanities. Two Generously Sized Bedrooms Plus Bath Complete This Level. The Finished Basement Adds A Third Level Of Thoughtfully Designed Living. Nationally Ranked Bernards Twp. Schools Complete The Offering.
Rooms Sizes
Kitchen:
27x18 First
Dining Room:
16x19 First
Living Room:
16x19 First
Family Room:
20x22 First
Den:
n/a
Bedroom 1:
27x28 Second
Bedroom 2:
16x19 Second
Bedroom 3:
16x15 Second
Bedroom 4:
16x17 Second
Room Levels
Basement:
BathOthr,GameRoom,Leisure,RecRoom,SeeRem,Utility
Ground:
n/a
Level 1:
1Bedroom,BathOthr,Breakfst,DiningRm,FamilyRm,Foyer,GarEnter,Kitchen,Laundry,LivingRm,Office,Pantry,PowderRm
Level 2:
4+Bedrms,BathMain,BathOthr,Exercise,Office,SittngRm
Level 3:
n/a
Level Other:
n/a
Room Features
Kitchen:
Breakfast Bar, Center Island, Eat-In Kitchen, Pantry, Separate Dining Area
Dining Room:
Formal Dining Room
Master Bedroom:
Fireplace, Full Bath, Other Room, Sitting Room, Walk-In Closet
Bath:
Jetted Tub, Stall Shower
Interior Features
Square Foot:
6,395
Year Renovated:
2011
Basement:
Yes - Finished, Full
Full Baths:
5
Half Baths:
1
Appliances:
Carbon Monoxide Detector, Central Vacuum, Dishwasher, Dryer, Generator-Built-In, Kitchen Exhaust Fan, Microwave Oven, Range/Oven-Gas, Refrigerator, Self Cleaning Oven, Sump Pump, Washer, Water Filter, Wine Refrigerator
Flooring:
Marble, Tile, Wood
Fireplaces:
2
Fireplace:
Bedroom 1, Family Room, Gas Fireplace
Interior:
BarWet,CODetect,CeilHigh,Intercom,JacuzTyp,SecurSys,Skylight,SmokeDet,StallShw,TrckLght,TubShowr,WlkInCls
Exterior Features
Garage Space:
3-Car
Garage:
Attached,Finished,DoorOpnr,InEntrnc
Driveway:
2 Car Width, Driveway-Exclusive, Paver Block
Roof:
Composition Shingle
Exterior:
Brick
Swimming Pool:
Yes
Pool:
Gunite, Heated, In-Ground Pool
Utilities
Heating System:
4+ Units, Forced Hot Air, Multi-Zone
Heating Source:
Gas-Natural
Cooling:
4+ Units, Ceiling Fan, Central Air, Multi-Zone Cooling
Water Heater:
Gas
Water:
Public Water, Water Charge Extra
Sewer:
Septic 5+ Bedroom Town Verified
Services:
Cable TV Available, Garbage Extra Charge
Lot Features
Acres:
3.53
Lot Dimensions:
n/a
Lot Features:
Cul-De-Sac, Level Lot, Open Lot, Wooded Lot
School Information
Elementary:
OAK ST
Middle:
W ANNIN
High School:
RIDGE
Community Information
County:
Somerset
Town:
Bernards Twp.
Neighborhood:
Ravenswood
Application Fee:
n/a
Association Fee:
n/a
Fee Includes:
n/a
Amenities:
n/a
Pets:
Yes
Financial Considerations
List Price:
$2,795,000
Tax Amount:
$35,565
Land Assessment:
$412,100
Build. Assessment:
$1,684,000
Total Assessment:
$2,096,100
Tax Rate:
1.78
Tax Year:
2024
Ownership Type:
Fee Simple
Listing Information
MLS ID:
3976813
List Date:
07-22-2025
Days On Market:
109
Listing Broker:
COLDWELL BANKER REALTY
Listing Agent:


















































Request More Information
Shawn and Diane Fox
RE/MAX American Dream
3108 Route 10 West
Denville, NJ 07834
Call: (973) 277-7853
Web: MeadowsRoxbury.com

