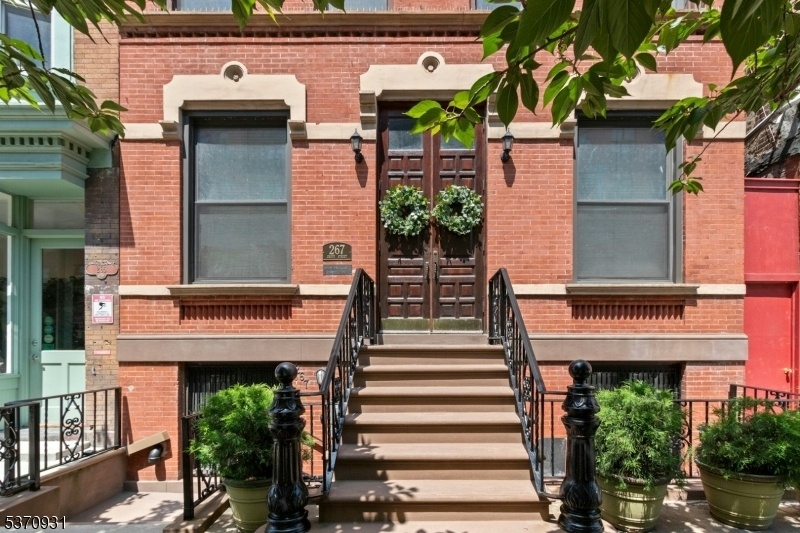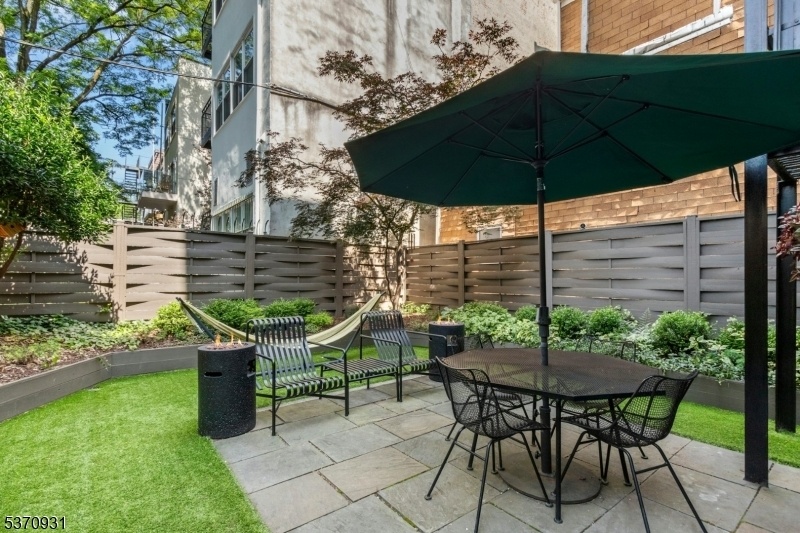267 Grove St Apt 1r
Jersey City, NJ 07302



































Price: $850,000
GSMLS: 3976769Type: Condo/Townhouse/Co-op
Style: Multi Floor Unit
Beds: 1
Baths: 2 Full
Garage: No
Year Built: 1918
Acres: 0.06
Property Tax: $14,217
Description
Welcome To 267 Grove St #1r, A Beautifully Renovated Condo With A Private Backyard, Set Within A Picturesque Brownstone In The Heart Of The Van Vorst Park Neighborhood. Skip The Elevator, Pet Fees, And High-rise Headaches - Enjoy Peaceful, Convenient First-floor Living In One Of Jersey City's Most Desirable Areas. Completely Renewed Through An Extensive, Elegant Renovation In 2018, This Home Blends Luxury And Function With All-new Electrical, Plumbing, Metal Studs, Insulation, Waterproof Basement Walls, And Marvin Double-hung Windows. Featuring Havwood Hardwood Flooring, Custom Shade Store Drapery, A Stunning Italian Cesar Kitchen With Thermador Appliances, Garbage Disposal, And Quartz Throughout. Light-filled Rooms With Generous Ceiling Height. The Two Full Bathrooms Are Outfitted In Calcutta Gold Marble With Kohler Robern Finishes. Two Walk-in California Closets, In-unit Front Load Samsung Washer/dryer, New Hvac's, And A 2024 Boiler To Complete The Picture. The Private Garden Is A Dream: $40k+ In Upgrades: Low Maintenance Turf, Motion-sensor Lighting, 4 New Outlets, Water Retention Tanks, New Sump Pumps/check Valve, Painted Fencing, And Lush Landscaping - Boxwood, Vinca Vine, Trumpet Vine, And Ground Cover Juniper. Unbeatable Location: 3 Min To Van Vorst Park (.1 Mi), 5 Min To Grove Path (.3 Mi), 190 Ft To Razza, With Markets, Cafes, Shops, And Parking All Within .3 Miles. A Rare, Turnkey Treasure Offering Style, Storage, And Serenity In The Heart Of Downtown Jersey City.
Rooms Sizes
Kitchen:
7x14 Second
Dining Room:
8x15 Second
Living Room:
15x15 Second
Family Room:
n/a
Den:
n/a
Bedroom 1:
14x17 First
Bedroom 2:
n/a
Bedroom 3:
n/a
Bedroom 4:
n/a
Room Levels
Basement:
n/a
Ground:
n/a
Level 1:
1Bedroom,BathMain,SeeRem,Walkout
Level 2:
Bath(s) Other, Dining Room, Foyer, Kitchen, Living Room
Level 3:
n/a
Level Other:
n/a
Room Features
Kitchen:
Separate Dining Area
Dining Room:
n/a
Master Bedroom:
1st Floor, Full Bath, Walk-In Closet
Bath:
Tub Shower
Interior Features
Square Foot:
n/a
Year Renovated:
2018
Basement:
Yes - Finished, Walkout
Full Baths:
2
Half Baths:
0
Appliances:
Carbon Monoxide Detector, Cooktop - Gas, Dishwasher, Disposal, Dryer, Instant Hot Water, Kitchen Exhaust Fan, Range/Oven-Gas, Refrigerator, Self Cleaning Oven, Stackable Washer/Dryer, Sump Pump, Washer
Flooring:
Tile, Wood
Fireplaces:
No
Fireplace:
n/a
Interior:
CODetect,Drapes,AlrmFire,FireExtg,CeilHigh,Intercom,SecurSys,Shades,StallShw,StallTub,TubShowr,WlkInCls
Exterior Features
Garage Space:
No
Garage:
See Remarks
Driveway:
See Remarks
Roof:
Flat
Exterior:
Brick
Swimming Pool:
n/a
Pool:
n/a
Utilities
Heating System:
Baseboard - Hotwater
Heating Source:
Gas-Natural
Cooling:
Ductless Split AC
Water Heater:
See Remarks
Water:
Association
Sewer:
Public Sewer
Services:
Cable TV Available
Lot Features
Acres:
0.06
Lot Dimensions:
25.23X100
Lot Features:
Level Lot
School Information
Elementary:
n/a
Middle:
n/a
High School:
n/a
Community Information
County:
Hudson
Town:
Jersey City
Neighborhood:
Downtown Jersey City
Application Fee:
n/a
Association Fee:
$560 - Monthly
Fee Includes:
Maintenance-Common Area, Sewer Fees, Snow Removal, Trash Collection, Water Fees
Amenities:
Storage
Pets:
Cats OK, Dogs OK, Yes
Financial Considerations
List Price:
$850,000
Tax Amount:
$14,217
Land Assessment:
$100,000
Build. Assessment:
$536,700
Total Assessment:
$636,700
Tax Rate:
2.23
Tax Year:
2024
Ownership Type:
Condominium
Listing Information
MLS ID:
3976769
List Date:
07-22-2025
Days On Market:
0
Listing Broker:
CENTURY 21 JRS REALTY
Listing Agent:



































Request More Information
Shawn and Diane Fox
RE/MAX American Dream
3108 Route 10 West
Denville, NJ 07834
Call: (973) 277-7853
Web: MeadowsRoxbury.com

