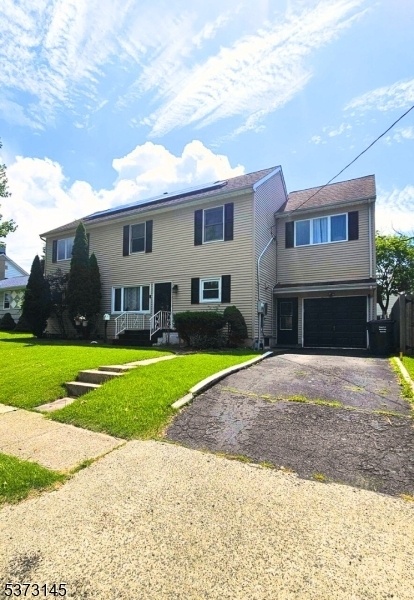439 Fairview Ave
Woodbridge Twp, NJ 07067
















































Price: $799,999
GSMLS: 3976635Type: Single Family
Style: Colonial
Beds: 5
Baths: 4 Full
Garage: 1-Car
Year Built: 1947
Acres: 0.14
Property Tax: $14,179
Description
Nestled On A Quiet Tree-lined Street, This Elegant Two Story Colonial Greets You With Manicured Lawns, A Private Driveway, An Attached One-car Garage, And State Of The Art Solar Panels. Unwind In The Sun-soaked Living Room, Entertain In The Formal Family Room With Sliding Glass Doors Leading You To A Sunny Redwood Deck. The Kitchen Features Ss Appliances, And A Breakfast Bar That Flows Into A Bright Dining Area. Upstairs, Your Primary Suite Serves As A Serene Retreat With Vaulted Ceilings, A Spa-style Deep Soaking Tub, Dual Vanities, And Custom Tile. Four Additional Bedrooms Including An Expansive In-law Suite: A Private Kitchenette, Full Bath And Flexible Living Space With Its Own Front-porch Entrance And Backyard Access Is Perfect For Separate Living Quarters Or Working From Home. Down Stairs Is A Full Basement With Its Own Full Bath And Plenty Of Space Ideal For A Home Gym, Media Lounge Or Playroom. Just Minutes From Top-rated Schools And Surrounded By Parks Including Merrill Parks Tennis Courts And Donovans Creek Waterfront Trails. Daily Errands Are A Breeze With Trader Joes, Costco Business Center And Vibrant, Multicultural Shops And Restaurants Lining Park Tree Road. Commuters Will Love Easy Access To Route 1, Route 9, And Route 287, The Garden State Parkway, Turnpike And Nj Transit Trains To Nyc In Under An Hour, And Newark Liberty International Airport. 439 Fairview Avenue Isn't Just A Place To Live It's A Lifestyle Upgrade.
Rooms Sizes
Kitchen:
First
Dining Room:
First
Living Room:
First
Family Room:
First
Den:
n/a
Bedroom 1:
Second
Bedroom 2:
First
Bedroom 3:
Second
Bedroom 4:
Second
Room Levels
Basement:
Bath(s) Other, Laundry Room, Storage Room
Ground:
n/a
Level 1:
1 Bedroom, Bath(s) Other, Dining Room, Family Room, Kitchen, Living Room, Porch
Level 2:
4 Or More Bedrooms, Bath(s) Other
Level 3:
n/a
Level Other:
n/a
Room Features
Kitchen:
Breakfast Bar, Separate Dining Area
Dining Room:
n/a
Master Bedroom:
Full Bath
Bath:
Jetted Tub, Soaking Tub, Stall Shower
Interior Features
Square Foot:
n/a
Year Renovated:
2002
Basement:
Yes - Finished-Partially, Full
Full Baths:
4
Half Baths:
0
Appliances:
Dishwasher, Dryer, Range/Oven-Gas, Refrigerator, Washer
Flooring:
Carpeting, Tile, Wood
Fireplaces:
No
Fireplace:
n/a
Interior:
CeilHigh,SoakTub,StallTub
Exterior Features
Garage Space:
1-Car
Garage:
Built-In,DoorOpnr,Garage,GarUnder,InEntrnc
Driveway:
1 Car Width, Blacktop
Roof:
Asphalt Shingle
Exterior:
Vinyl Siding
Swimming Pool:
n/a
Pool:
n/a
Utilities
Heating System:
Cent Register Heat
Heating Source:
Gas-Natural
Cooling:
Central Air
Water Heater:
n/a
Water:
Public Water
Sewer:
Public Sewer
Services:
n/a
Lot Features
Acres:
0.14
Lot Dimensions:
62X100
Lot Features:
n/a
School Information
Elementary:
n/a
Middle:
n/a
High School:
n/a
Community Information
County:
Middlesex
Town:
Woodbridge Twp.
Neighborhood:
n/a
Application Fee:
n/a
Association Fee:
n/a
Fee Includes:
n/a
Amenities:
n/a
Pets:
n/a
Financial Considerations
List Price:
$799,999
Tax Amount:
$14,179
Land Assessment:
$22,200
Build. Assessment:
$93,700
Total Assessment:
$115,900
Tax Rate:
11.63
Tax Year:
2024
Ownership Type:
Fee Simple
Listing Information
MLS ID:
3976635
List Date:
07-21-2025
Days On Market:
46
Listing Broker:
REALMART REALTY
Listing Agent:
















































Request More Information
Shawn and Diane Fox
RE/MAX American Dream
3108 Route 10 West
Denville, NJ 07834
Call: (973) 277-7853
Web: MeadowsRoxbury.com

