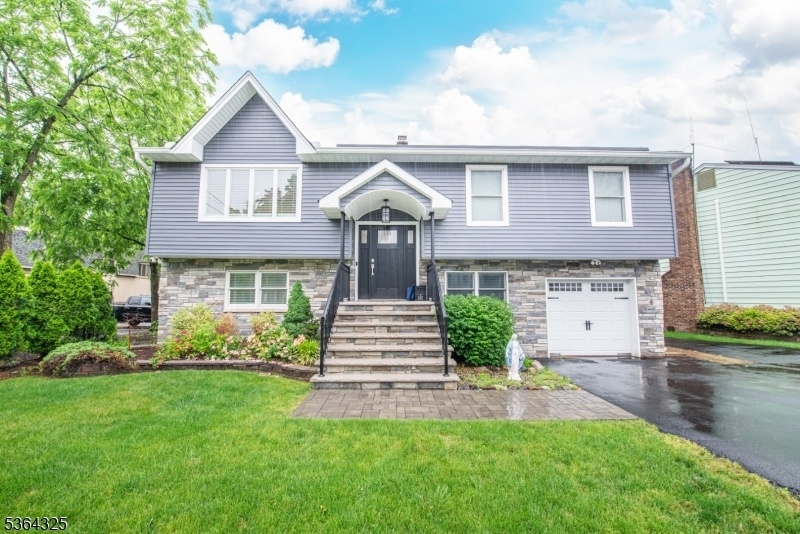340 Marcella Rd
Parsippany-Troy Hills Twp, NJ 07054






















Price: $850,000
GSMLS: 3976570Type: Single Family
Style: Custom Home
Beds: 4
Baths: 3 Full
Garage: 1-Car
Year Built: 1980
Acres: 0.18
Property Tax: $10,340
Description
Prepare To Be Wowed! A Truly Unique And Beautifully Expanded Custom Home! At First Glance, It May Appear To Be A Classic Bi-level, But Step Inside And You'll Discover An Incredible Amount Of Living Space With A Flexible Layout Perfect For Today's Lifestyle. Main Level Features Open-concept Living With A Stunning All-white Kitchen Complete With A Center Island, Quartz Countertops And Stainless Steel Appliances Ideal For Cooking And Entertaining. Downstairs Offers Additional Living Space With Its Own Open Layout Perfect For Entertaining, A Guest Suite Or Recreation. This Home Boasts 4 Spacious Bedrooms, 3 Fully Renovated Bathrooms And A Mix Of Rich Wood And Durable Vinyl Flooring Throughout. The 20x14 Primary Suite Has Cathedral Ceilings, Recess Lighting, And An On Suite Full Bath. Step Out Onto The Deck From The Kitchen For Seamless Indoor-outdoor Living. With Space, Style And Versatility, This Home Is Perfect For Simply Spreading Out In Comfort. Don't Miss It!
Rooms Sizes
Kitchen:
20x13 Ground
Dining Room:
12x12 Ground
Living Room:
23x16 Ground
Family Room:
n/a
Den:
n/a
Bedroom 1:
20x14 First
Bedroom 2:
14x10 First
Bedroom 3:
10x10 First
Bedroom 4:
16x9 Ground
Room Levels
Basement:
n/a
Ground:
1 Bedroom, Bath(s) Other, Dining Room, Kitchen, Laundry Room, Living Room
Level 1:
3 Bedrooms, Bath Main, Bath(s) Other, Dining Room, Kitchen, Laundry Room, Living Room
Level 2:
n/a
Level 3:
n/a
Level Other:
n/a
Room Features
Kitchen:
Center Island, Eat-In Kitchen, See Remarks
Dining Room:
Living/Dining Combo
Master Bedroom:
1st Floor, Full Bath, Walk-In Closet
Bath:
Stall Shower And Tub
Interior Features
Square Foot:
n/a
Year Renovated:
n/a
Basement:
No
Full Baths:
3
Half Baths:
0
Appliances:
Dishwasher, Microwave Oven, Range/Oven-Gas, Refrigerator, See Remarks
Flooring:
Vinyl-Linoleum, Wood
Fireplaces:
1
Fireplace:
Living Room, Wood Burning
Interior:
Cathedral Ceiling, High Ceilings, Security System, Shades, Walk-In Closet
Exterior Features
Garage Space:
1-Car
Garage:
Attached Garage, Finished Garage
Driveway:
2 Car Width, Blacktop
Roof:
Asphalt Shingle
Exterior:
Vinyl Siding
Swimming Pool:
No
Pool:
n/a
Utilities
Heating System:
Baseboard - Hotwater, Forced Hot Air, Multi-Zone, See Remarks
Heating Source:
Gas-Natural
Cooling:
Central Air, Ductless Split AC, See Remarks, Wall A/C Unit(s)
Water Heater:
n/a
Water:
Public Water
Sewer:
Public Sewer
Services:
n/a
Lot Features
Acres:
0.18
Lot Dimensions:
n/a
Lot Features:
Level Lot
School Information
Elementary:
n/a
Middle:
n/a
High School:
n/a
Community Information
County:
Morris
Town:
Parsippany-Troy Hills Twp.
Neighborhood:
n/a
Application Fee:
n/a
Association Fee:
n/a
Fee Includes:
n/a
Amenities:
n/a
Pets:
n/a
Financial Considerations
List Price:
$850,000
Tax Amount:
$10,340
Land Assessment:
$134,800
Build. Assessment:
$163,800
Total Assessment:
$298,600
Tax Rate:
3.38
Tax Year:
2024
Ownership Type:
Fee Simple
Listing Information
MLS ID:
3976570
List Date:
07-21-2025
Days On Market:
50
Listing Broker:
COMPASS OF NEW JERSEY
Listing Agent:






















Request More Information
Shawn and Diane Fox
RE/MAX American Dream
3108 Route 10 West
Denville, NJ 07834
Call: (973) 277-7853
Web: MeadowsRoxbury.com




