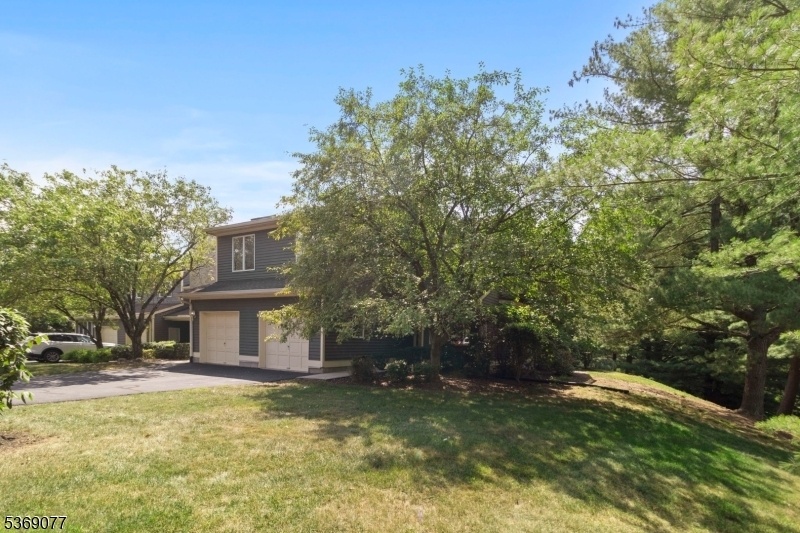22 Mission Hills Road
Clinton Twp, NJ 08801
























Price: $3,350
GSMLS: 3976372Type: Condo/Townhouse/Co-op
Beds: 2
Baths: 2 Full & 1 Half
Garage: 1-Car
Basement: Yes
Year Built: 1987
Pets: No
Available: Immediately
Description
Beautiful 'alden Ii' Model End Unit In The Desirable Community Of Beaver Brook " With Large Side Yard, Two Private Decks (one With Natural Gas Hook-up For Grilling) And Brand New Flooring Throughout " Laminate And Tile On First Level, Carpet On Upper And Lower Levels. Updated Kitchen With Granite Countertops And 42 Cabinets, Two-story Living Room With Wood-burning Fireplace And Open Staircase Leading To Two Bedrooms, Two Full Bathrooms And Laundry Room. All Two-and-a-half Bathrooms Have Been Completely Renovated " New Flooring, Vanities, Fixtures, Glass Shower Doors! The Lower Level Provides 300 Square Feet Of Extra Versatile Finished Space, In Addition To The 1,572 Square Feet Of The Other Two Levels, Making It Perfect Bedroom, Office, Playroom, Guest Space. Plus An Expansive Storage Area.new Furnace And Blower, Ac And Hot Water Heater In Good Working Condition.easy Access To Routes 31 And 78, Transbridge Bus Line And Trains To Nyc, Shopping, Dining, Medical Providers And The Historic (and Fun!) Downtown Clinton. No Pets And No Smokers. Also Listed For Sale.
Rental Info
Lease Terms:
1 Year
Required:
1 Month Advance, 1.5 Month Security, Credit - Rpt, Tenants Insurance Required
Tenant Pays:
Electric, Gas, Heat, Sewer, Water
Rent Includes:
Maintenance-Common Area
Tenant Use Of:
n/a
Furnishings:
Unfurnished
Age Restricted:
No
Handicap:
No
General Info
Square Foot:
n/a
Renovated:
n/a
Rooms:
7
Room Features:
n/a
Interior:
n/a
Appliances:
Carbon Monoxide Detector, Dishwasher, Dryer, Microwave Oven, Range/Oven-Gas, Refrigerator, Smoke Detector, Washer
Basement:
Yes - Finished-Partially
Fireplaces:
1
Flooring:
Carpeting, Tile, Wood
Exterior:
Deck
Amenities:
n/a
Room Levels
Basement:
Rec Room, Storage Room
Ground:
n/a
Level 1:
Dining Room, Kitchen, Living Room, Powder Room
Level 2:
2 Bedrooms, Bath Main, Bath(s) Other, Laundry Room
Level 3:
n/a
Room Sizes
Kitchen:
19x10 First
Dining Room:
12x11 First
Living Room:
16x12 First
Family Room:
n/a
Bedroom 1:
17x11 Second
Bedroom 2:
13x11 Second
Bedroom 3:
n/a
Parking
Garage:
1-Car
Description:
Attached Garage, Garage Door Opener
Parking:
n/a
Lot Features
Acres:
n/a
Dimensions:
n/a
Lot Description:
Cul-De-Sac
Road Description:
City/Town Street
Zoning:
Residential
Utilities
Heating System:
1 Unit, Forced Hot Air
Heating Source:
Gas-Natural
Cooling:
1 Unit, Central Air
Water Heater:
Gas
Utilities:
All Underground
Water:
Public Water
Sewer:
Public Sewer
Services:
Cable TV Available, Garbage Included
School Information
Elementary:
SPRUCERUN
Middle:
ROUND VLY
High School:
N.HUNTERDN
Community Information
County:
Hunterdon
Town:
Clinton Twp.
Neighborhood:
Beaver Brook
Location:
Residential Area
Listing Information
MLS ID:
3976372
List Date:
07-19-2025
Days On Market:
48
Listing Broker:
BHHS FOX & ROACH
Listing Agent:
























Request More Information
Shawn and Diane Fox
RE/MAX American Dream
3108 Route 10 West
Denville, NJ 07834
Call: (973) 277-7853
Web: MeadowsRoxbury.com

