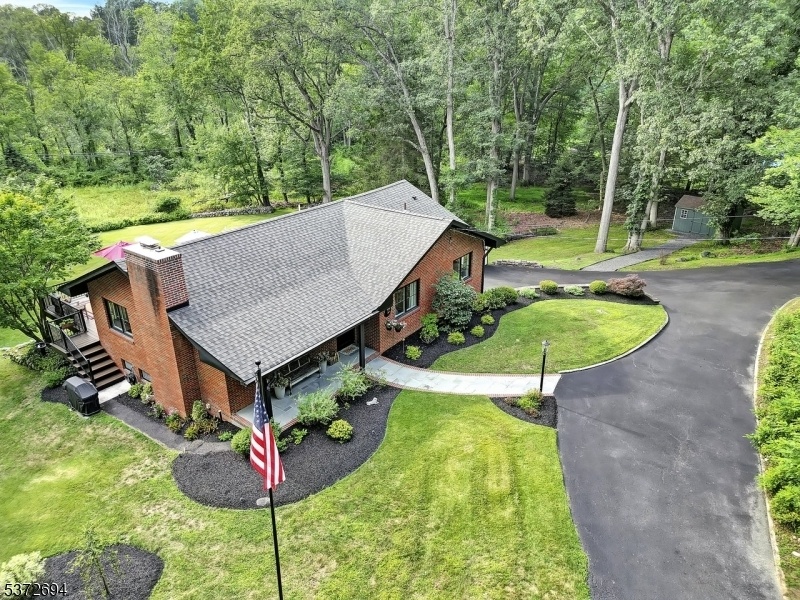54 Boonton Ave
Montville Twp, NJ 07005

































Price: $749,000
GSMLS: 3976282Type: Single Family
Style: Ranch
Beds: 3
Baths: 2 Full & 1 Half
Garage: 1-Car
Year Built: 1959
Acres: 2.29
Property Tax: $10,767
Description
Experience Peace And Privacy In This Fully Renovated Solid Brick Ranch Situated On 2.29 Acres Of Park-like Property In Highly Sought-after Montville Township. Gently Rolling Hills Open To A Spacious, Level Backyard Ideal For Both Quiet Enjoyment And Entertaining While Still Just Minutes From Shopping, Major Highways, And Nj Transit. This Move-in-ready Home Showcases Rich Hardwood Floors, Modern Touches & Premium Finishes All-throughout. The Custom Cherry Wood Kitchen Offers Soft-close Drawers, Ample Storage, And A 5' X 5' Island With Seating For Six. Enjoy Spacious Bedrooms Highlighted By A Primary Suite With An Elegantly Redesigned En-suite Bathroom. An Expansive Trex Transcend Deck With Black Aluminum Railings Provides The Perfect Space To Unwind Or Host Guests. The Fully Refinished Walk-out Basement Includes A Modern Half Bath And A Large Media Or Recreation Room. Additional Updates Include Andersen 400 Series Windows And Sliders, A New Roof, Central Air System, Water Heater, Garage Door With Opener, A Whole-house Water Softener, And A Reverse Osmosis System In The Kitchen. Located In The Top-rated Montville School District, This Home Offers A Rare Blend Of Quality, Comfort, And Convenience In A Truly Serene Setting.
Rooms Sizes
Kitchen:
n/a
Dining Room:
n/a
Living Room:
n/a
Family Room:
n/a
Den:
n/a
Bedroom 1:
n/a
Bedroom 2:
n/a
Bedroom 3:
n/a
Bedroom 4:
n/a
Room Levels
Basement:
n/a
Ground:
n/a
Level 1:
n/a
Level 2:
n/a
Level 3:
n/a
Level Other:
n/a
Room Features
Kitchen:
Breakfast Bar, Center Island, Eat-In Kitchen
Dining Room:
Living/Dining Combo
Master Bedroom:
n/a
Bath:
n/a
Interior Features
Square Foot:
n/a
Year Renovated:
2025
Basement:
Yes - Finished, Full, Walkout
Full Baths:
2
Half Baths:
1
Appliances:
Carbon Monoxide Detector, Cooktop - Gas, Dishwasher, Dryer, Kitchen Exhaust Fan, Refrigerator, Wall Oven(s) - Gas, Washer, Water Softener-Own
Flooring:
Tile, Wood
Fireplaces:
1
Fireplace:
Wood Burning
Interior:
n/a
Exterior Features
Garage Space:
1-Car
Garage:
Built-In Garage
Driveway:
1 Car Width, 2 Car Width, Additional Parking, Blacktop, Circular
Roof:
Asphalt Shingle
Exterior:
Brick
Swimming Pool:
No
Pool:
n/a
Utilities
Heating System:
1 Unit, Baseboard - Hotwater
Heating Source:
Oil Tank Above Ground - Inside
Cooling:
1 Unit, Central Air
Water Heater:
Electric
Water:
Public Water
Sewer:
Septic
Services:
n/a
Lot Features
Acres:
2.29
Lot Dimensions:
n/a
Lot Features:
Wooded Lot
School Information
Elementary:
William Mason Elementary School (K-5)
Middle:
Robert R. Lazar Middle School (6-8)
High School:
Montville Township High School (9-12)
Community Information
County:
Morris
Town:
Montville Twp.
Neighborhood:
n/a
Application Fee:
n/a
Association Fee:
n/a
Fee Includes:
n/a
Amenities:
n/a
Pets:
n/a
Financial Considerations
List Price:
$749,000
Tax Amount:
$10,767
Land Assessment:
$268,100
Build. Assessment:
$137,600
Total Assessment:
$405,700
Tax Rate:
2.62
Tax Year:
2024
Ownership Type:
Fee Simple
Listing Information
MLS ID:
3976282
List Date:
07-18-2025
Days On Market:
0
Listing Broker:
KELLER WILLIAMS - NJ METRO GROUP
Listing Agent:

































Request More Information
Shawn and Diane Fox
RE/MAX American Dream
3108 Route 10 West
Denville, NJ 07834
Call: (973) 277-7853
Web: MeadowsRoxbury.com




