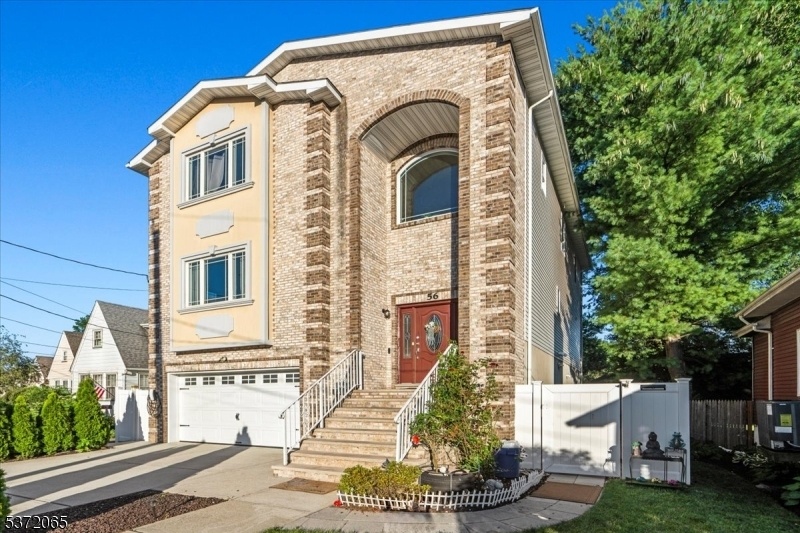56 Kearney St
Lyndhurst Twp, NJ 07071











































Price: $1,199,999
GSMLS: 3975988Type: Single Family
Style: Colonial
Beds: 4
Baths: 2 Full & 1 Half
Garage: 2-Car
Year Built: 2018
Acres: 0.13
Property Tax: $20,987
Description
Welcome To 56 Kearney Street A Beautifully Designed 4-bedroom, 2.5-bath Custom Colonial Offering Over 4,800 Sq Ft Of Living Space On A 5,123 Sq Ft Lot. Built In 2018 And Thoughtfully Maintained, This Home Blends Modern Finishes With Spacious Functionality In One Of Lyndhurst's Most Convenient Residential Pockets.the Main Level Features A Bright, Open Layout With A Formal Living Room, Dining Room, And A Large Family Room Perfect For Gatherings. The Chef's Kitchen Impresses With Granite Countertops, An Oversized Walk-in Pantry, All New Stainless Steel Appliances, And A Generous Eat-in Area. Included Are Two Refrigerators One In The Kitchen And Another On The Ground Level.upstairs, The Expansive Primary Suite Offers A Walk-in Closet And En-suite Bath With A Double Vanity. Three Additional Bedrooms, A Full Bath, And A Second-floor Laundry Room Complete With A New Washer And Dryer Complete The Upper Level.additional Highlights Include Hardwood Floors Throughout, Two-zone Central Ac, Forced Hot Air Heat, Recessed Lighting, A Full Basement With Garage Access, And An Oversized 2-car Garage. Elevated And Fema Compliant For Added Peace Of Mind.all This Is Just Steps From The Nyc Express Bus And Only 5 Minutes To The Train Ideal For Commuters Seeking Both Comfort And Convenience.
Rooms Sizes
Kitchen:
First
Dining Room:
First
Living Room:
First
Family Room:
First
Den:
n/a
Bedroom 1:
Second
Bedroom 2:
Second
Bedroom 3:
Second
Bedroom 4:
Second
Room Levels
Basement:
GarEnter,Storage,Utility
Ground:
n/a
Level 1:
Bath(s) Other, Dining Room, Family Room, Kitchen, Living Room
Level 2:
4 Or More Bedrooms, Bath Main, Bath(s) Other, Laundry Room
Level 3:
n/a
Level Other:
n/a
Room Features
Kitchen:
Eat-In Kitchen
Dining Room:
n/a
Master Bedroom:
Fireplace, Full Bath
Bath:
n/a
Interior Features
Square Foot:
4,820
Year Renovated:
n/a
Basement:
Yes - Finished, Walkout
Full Baths:
2
Half Baths:
1
Appliances:
Dishwasher, Range/Oven-Gas, Refrigerator
Flooring:
n/a
Fireplaces:
1
Fireplace:
Family Room
Interior:
n/a
Exterior Features
Garage Space:
2-Car
Garage:
Attached Garage
Driveway:
2 Car Width, Driveway-Exclusive
Roof:
See Remarks
Exterior:
Brick, Vinyl Siding
Swimming Pool:
No
Pool:
n/a
Utilities
Heating System:
See Remarks
Heating Source:
Gas-Natural
Cooling:
Central Air
Water Heater:
n/a
Water:
Public Water
Sewer:
Public Sewer
Services:
n/a
Lot Features
Acres:
0.13
Lot Dimensions:
42X122
Lot Features:
Irregular Lot
School Information
Elementary:
n/a
Middle:
n/a
High School:
n/a
Community Information
County:
Bergen
Town:
Lyndhurst Twp.
Neighborhood:
n/a
Application Fee:
n/a
Association Fee:
n/a
Fee Includes:
n/a
Amenities:
n/a
Pets:
n/a
Financial Considerations
List Price:
$1,199,999
Tax Amount:
$20,987
Land Assessment:
$274,200
Build. Assessment:
$747,200
Total Assessment:
$1,021,400
Tax Rate:
2.09
Tax Year:
2024
Ownership Type:
Fee Simple
Listing Information
MLS ID:
3975988
List Date:
07-17-2025
Days On Market:
6
Listing Broker:
PRESTIGE PROPERTY GROUP LLC
Listing Agent:











































Request More Information
Shawn and Diane Fox
RE/MAX American Dream
3108 Route 10 West
Denville, NJ 07834
Call: (973) 277-7853
Web: MeadowsRoxbury.com

