160-162 Springfield Ave
Summit City, NJ 07901
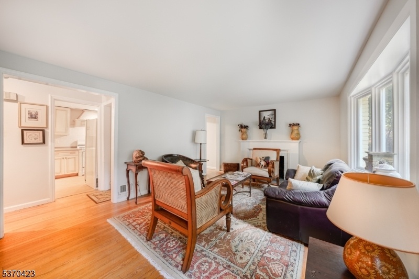
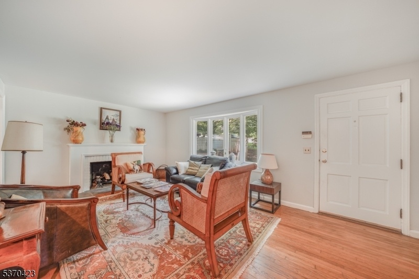
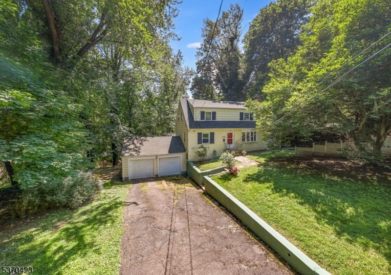
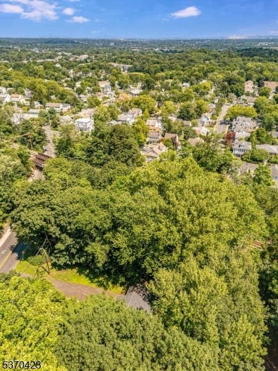
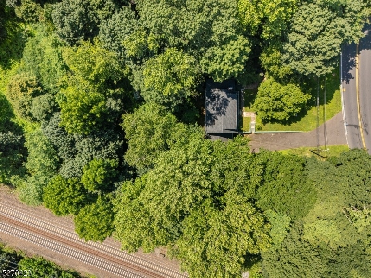
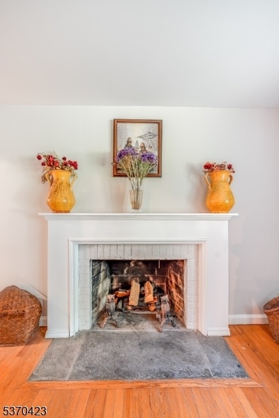
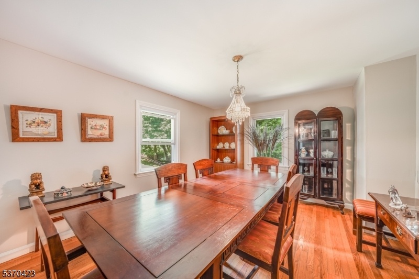
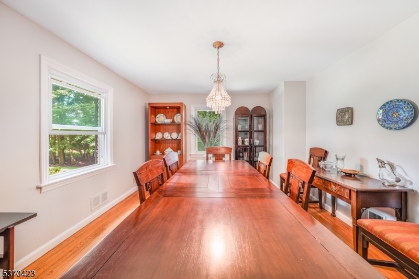
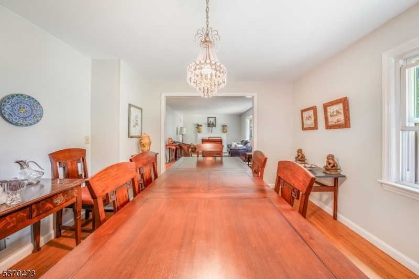
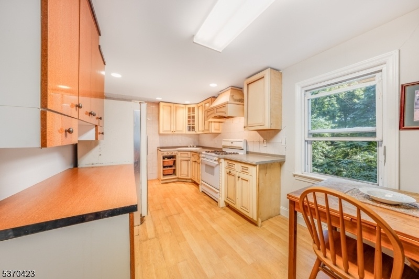
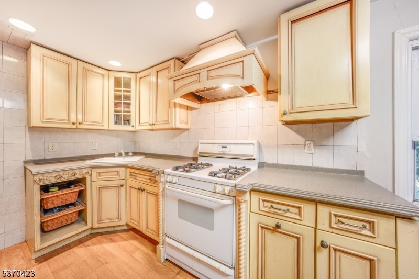
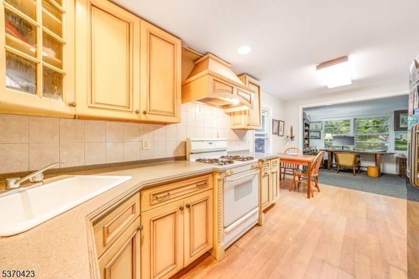
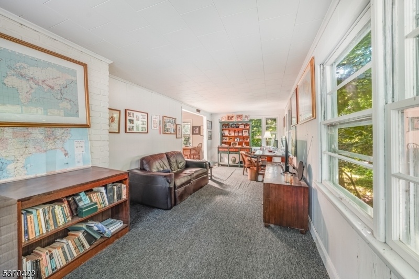
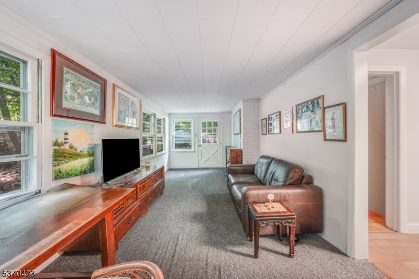
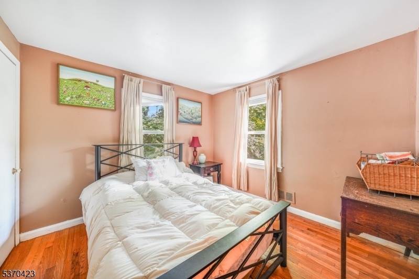
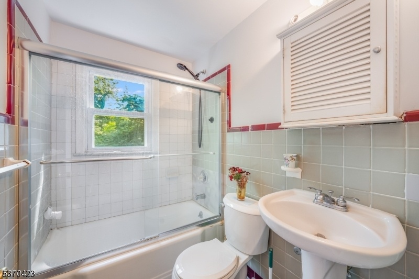
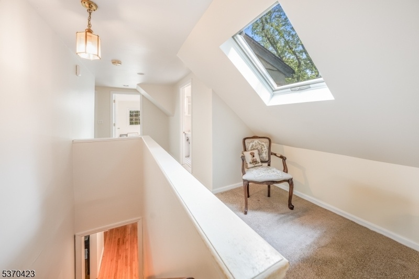
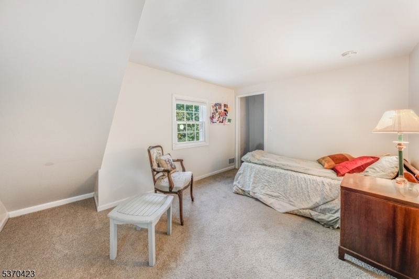
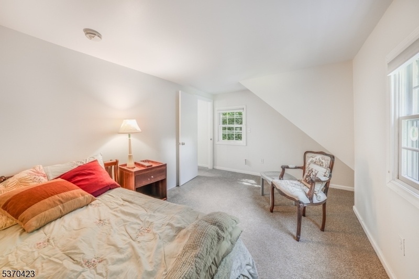
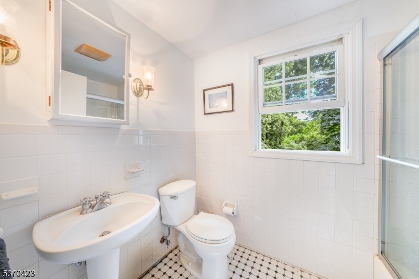
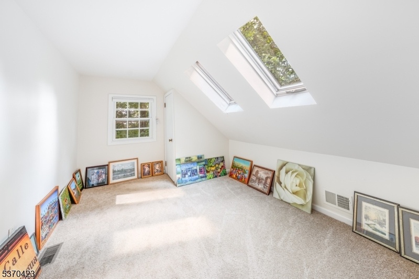
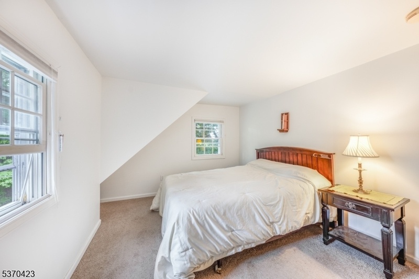
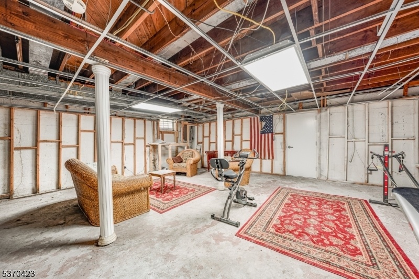
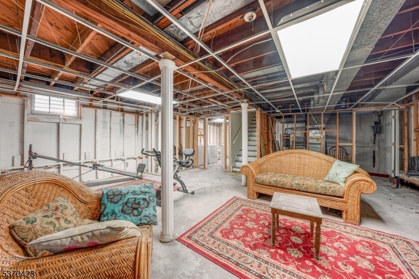
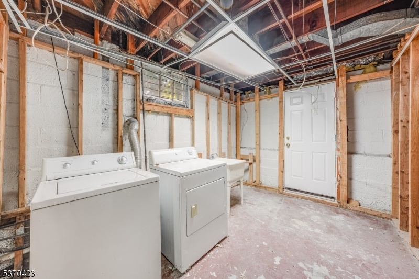
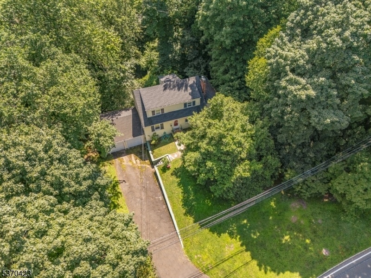
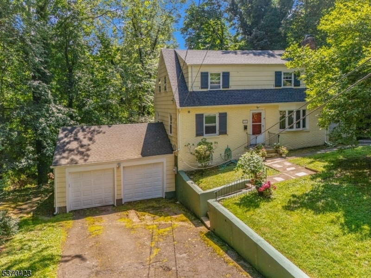
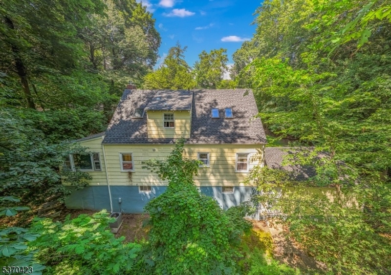
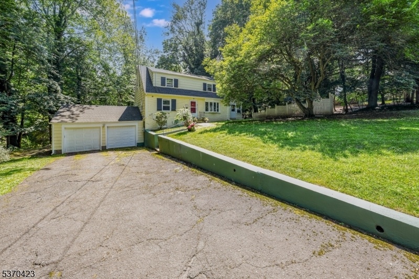
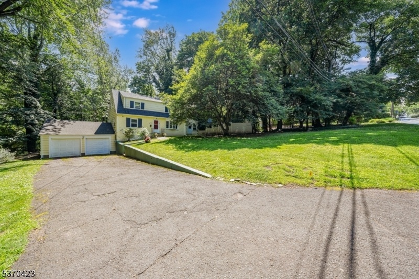
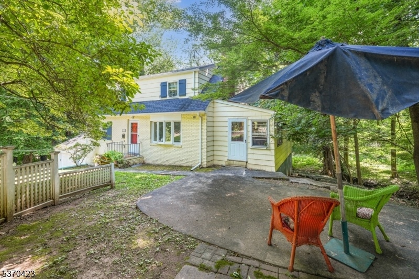
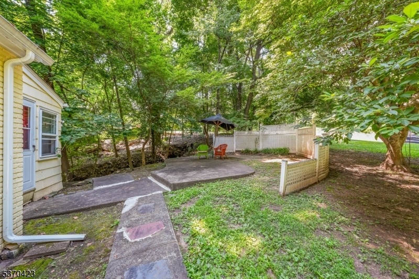
Price: $875,000
GSMLS: 3975717Type: Single Family
Style: Colonial
Beds: 4
Baths: 2 Full
Garage: 2-Car
Year Built: 1951
Acres: 1.06
Property Tax: $12,048
Description
CHARMING 4 BEDROOM COLONIAL IN SOUGHT-AFTER LINCOLN-HUBBARD SCHOOL - A PERFECT CANVAS TO MAKE YOUR OWN! Boasts original hardwood flooring, plentiful storage, & flexible floorplan. Living Room provides a cheery welcome w/ a bow window overlooking the Frontyard w/ a wood-burning fireplace w/ brick surround. Bright, large Dining Room w/ crystal chandelier. Eat-in Kitchen w/ wood cabinetry. Adjacent Sunroom stretches from front-to-back of home, boasts windows on 3 exposures, outdoor access, & opportunity to use as Home Office, Playroom, Bonus Room, etc. Convenient 1st floor Bedroom w/ 2 Closets, Full Bath w/ tub/shower, 3 Hallway Closets w/ tons of storage complete the First Level. Upstairs, a cozy sitting area perched beneath sun-filled skylights leads to 3 Bedrooms & a Full Bath w/ generous closets & windows on multiple exposures. Expansive Lower Level offers the possibility to be finished for even more livable space. Wall studs & drop-ceiling framing already in place! Laundry Area w/ utility sink, large Storage Area, access to 2-Car Garage. Outside, large Front Patio w/ fencing offers a shady & private seating area featuring flowering trees. Newer roof (2015), hot water heater (2020), retaining walls (2022) and new bathroom doors, toilets & carpets. Close to restaurants, top-ranked Lincoln-Hubbard Elementary, Overlook Hospital, major highways, & NYC direct train. Home to be sold in AS-IS condition.
Rooms Sizes
Kitchen:
16x12 First
Dining Room:
13x11 First
Living Room:
19x11 First
Family Room:
n/a
Den:
n/a
Bedroom 1:
12x9 Second
Bedroom 2:
12x11 Second
Bedroom 3:
12x11 Second
Bedroom 4:
10x9 First
Room Levels
Basement:
Laundry Room, Storage Room, Utility Room
Ground:
n/a
Level 1:
1 Bedroom, Bath Main, Dining Room, Kitchen, Living Room, Sunroom
Level 2:
3 Bedrooms, Bath Main
Level 3:
n/a
Level Other:
n/a
Room Features
Kitchen:
Center Island, Eat-In Kitchen
Dining Room:
n/a
Master Bedroom:
n/a
Bath:
n/a
Interior Features
Square Foot:
n/a
Year Renovated:
n/a
Basement:
Yes - Unfinished, Walkout
Full Baths:
2
Half Baths:
0
Appliances:
Dryer, Range/Oven-Gas, Refrigerator, Washer
Flooring:
n/a
Fireplaces:
1
Fireplace:
Living Room
Interior:
Carbon Monoxide Detector, Smoke Detector
Exterior Features
Garage Space:
2-Car
Garage:
Attached Garage
Driveway:
Additional Parking
Roof:
Metal
Exterior:
Wood Shingle
Swimming Pool:
n/a
Pool:
n/a
Utilities
Heating System:
1 Unit
Heating Source:
Gas-Natural
Cooling:
1 Unit, Central Air
Water Heater:
n/a
Water:
Public Water
Sewer:
Public Sewer
Services:
n/a
Lot Features
Acres:
1.06
Lot Dimensions:
n/a
Lot Features:
n/a
School Information
Elementary:
Lincoln-Hu
Middle:
Summit MS
High School:
Summit HS
Community Information
County:
Union
Town:
Summit City
Neighborhood:
n/a
Application Fee:
n/a
Association Fee:
n/a
Fee Includes:
n/a
Amenities:
n/a
Pets:
n/a
Financial Considerations
List Price:
$875,000
Tax Amount:
$12,048
Land Assessment:
$179,400
Build. Assessment:
$97,200
Total Assessment:
$276,600
Tax Rate:
4.36
Tax Year:
2024
Ownership Type:
Fee Simple
Listing Information
MLS ID:
3975717
List Date:
07-16-2025
Days On Market:
184
Listing Broker:
KELLER WILLIAMS REALTY
Listing Agent:
Scott Shuman
































Request More Information
Shawn and Diane Fox
RE/MAX American Dream
3108 Route 10 West
Denville, NJ 07834
Call: (973) 277-7853
Web: MeadowsRoxbury.com

