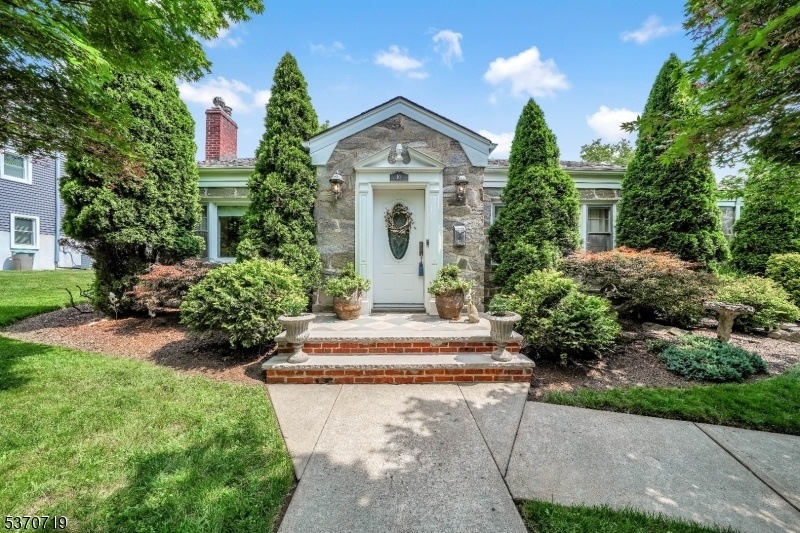10 Pease Ave
Verona Twp, NJ 07044





























Price: $699,000
GSMLS: 3975360Type: Single Family
Style: Ranch
Beds: 3
Baths: 2 Full
Garage: 1-Car
Year Built: 1955
Acres: 0.13
Property Tax: $13,893
Description
Discover This Immaculate 3 Bedroom, 2 Bath Ranch With A Versatile In-law Suite With A Separate Entrance. Situated Near Verona Park, Great Restaurants, Shopping And Nyc Transportation This Home Is In A Prime Location. The Main Level Features Two Bedrooms, A Spacious Eat-in Kitchen With Stainless Steel Appliances, Granite Countertops, Lots Of Cabinetry And A Wine Refrigerator. An Enclosed Porch Off The Kitchen Leads Directly To The Backyard, Offering A Seamless Transition To Outdoor Living. The Sun-filled Living Room Offers A Cozy Gas Fireplace, Creating A Warm And Inviting Space Along With A Dining Room And Full Bath. The Fully Finished Lower Level Includes A Second Kitchen, A Large Open Room That Comfortably Accommodates Both Living And Dining Areas, A Third Bedroom And Full Bath. A Shared Laundry Room With Sink Is Also Located On The Lower Level. Step Outside To A Beautifully Designed Backyard Retreat Featuring A Semi In-ground Saltwater Pool With A Surrounding Custom Deck, Ideal For Summer Entertaining. A Charming Gazebo Provides A Shaded Escape For Relaxing Or Dining Al Fresco, While A Spacious Patio Area Is Perfect For Outdoor Gatherings. The Fully Fenced-in Yard Offers Both Privacy And Peace Of Mind, Surrounded By Lush Perennial Flower Beds That Bloom Seasonally, Adding Vibrant Color And Curb Appeal. A 1-car Garage Completes This Exceptional Home.
Rooms Sizes
Kitchen:
13x16 First
Dining Room:
12x12 First
Living Room:
21x14 First
Family Room:
n/a
Den:
n/a
Bedroom 1:
14x13 First
Bedroom 2:
11x14 First
Bedroom 3:
15x11 Basement
Bedroom 4:
n/a
Room Levels
Basement:
1 Bedroom, Bath(s) Other, Kitchen, Laundry Room, Living Room
Ground:
n/a
Level 1:
2 Bedrooms, Bath Main, Dining Room, Foyer, Kitchen, Living Room, Porch
Level 2:
Attic
Level 3:
n/a
Level Other:
n/a
Room Features
Kitchen:
Eat-In Kitchen
Dining Room:
Formal Dining Room
Master Bedroom:
1st Floor
Bath:
n/a
Interior Features
Square Foot:
n/a
Year Renovated:
2000
Basement:
Yes - Finished
Full Baths:
2
Half Baths:
0
Appliances:
Dishwasher, Dryer, Range/Oven-Gas, Refrigerator, Washer
Flooring:
Tile, Wood
Fireplaces:
1
Fireplace:
Gas Fireplace, Living Room
Interior:
CODetect,SmokeDet,StallShw,TubShowr
Exterior Features
Garage Space:
1-Car
Garage:
Attached Garage
Driveway:
1 Car Width, Blacktop
Roof:
Asphalt Shingle
Exterior:
Brick, Stone
Swimming Pool:
Yes
Pool:
Above Ground
Utilities
Heating System:
1 Unit, Baseboard - Hotwater
Heating Source:
Gas-Natural
Cooling:
1 Unit, Central Air
Water Heater:
Gas
Water:
Public Water
Sewer:
Public Sewer
Services:
Cable TV Available
Lot Features
Acres:
0.13
Lot Dimensions:
50X166 30X113
Lot Features:
Level Lot
School Information
Elementary:
FOREST AVE
Middle:
WHITEHORNE
High School:
VERONA
Community Information
County:
Essex
Town:
Verona Twp.
Neighborhood:
Forest
Application Fee:
n/a
Association Fee:
n/a
Fee Includes:
n/a
Amenities:
n/a
Pets:
Yes
Financial Considerations
List Price:
$699,000
Tax Amount:
$13,893
Land Assessment:
$266,000
Build. Assessment:
$184,200
Total Assessment:
$450,200
Tax Rate:
3.09
Tax Year:
2024
Ownership Type:
Fee Simple
Listing Information
MLS ID:
3975360
List Date:
07-15-2025
Days On Market:
0
Listing Broker:
CENTURY 21 THE CROSSING
Listing Agent:





























Request More Information
Shawn and Diane Fox
RE/MAX American Dream
3108 Route 10 West
Denville, NJ 07834
Call: (973) 277-7853
Web: MeadowsRoxbury.com

