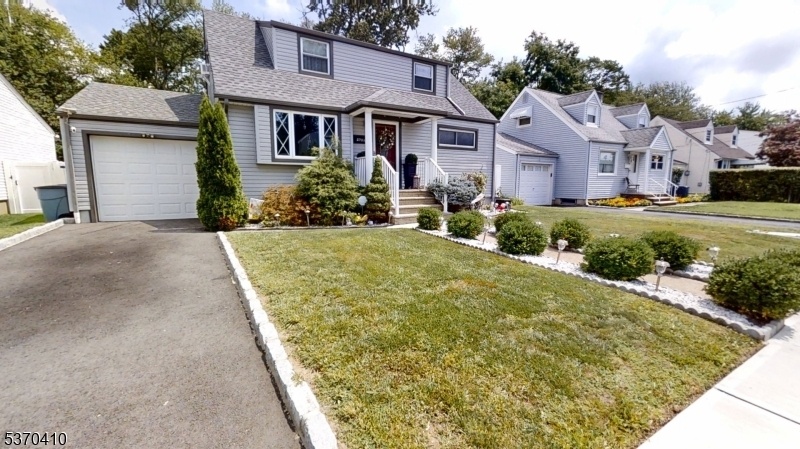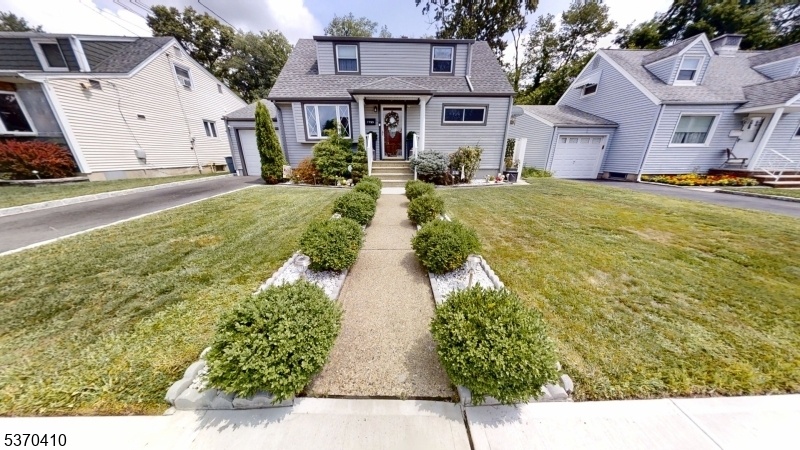2733 Killian Pl
Union Twp, NJ 07083


























Price: $549,900
GSMLS: 3975251Type: Single Family
Style: Cape Cod
Beds: 3
Baths: 1 Full
Garage: 1-Car
Year Built: 1953
Acres: 0.13
Property Tax: $9,096
Description
Pride Of Ownership Shines Throughout This Charming Cape Cod In Union's Desirable Battle Hill Neighborhood! Located On A Picturesque Street With Standout Curb Appeal, This Beautifully Maintained Home Offers Comfort, Style, And Space. Featuring 3 Bedrooms, Including A Spacious Second-floor Primary Bedroom This Home Also Boasts A Formal Dining Room, Inviting Living Room, & A Semi-finished Basement Perfect For A Family Or Recreation Room. Enjoy The Convenience Of A First-floor Bedroom & Full Bath. Step Outside To The Private, Fenced-in Backyard Oasis Complete With A Patio, Pergola, And Above-ground Pool Perfect For Summer Entertaining Or Quiet Relaxation.recent Upgrades Include A New Central Air And Forced Hot Air System, New Siding, New Roof, & A Newly Paved Driveway That Adds To The Home's Pristine Appearance. This Home Truly Radiates Pride In Every Detail Come See It For Yourself! Roof 2017, Hwh 2017, Furnace 2018, Driveway 2024 - Completely Dry Basement, 100 Amp Electric - Nothing To Do Except Unpack!
Rooms Sizes
Kitchen:
9x10 First
Dining Room:
First
Living Room:
11x16 First
Family Room:
13x16 First
Den:
n/a
Bedroom 1:
Second
Bedroom 2:
8x11 Second
Bedroom 3:
First
Bedroom 4:
n/a
Room Levels
Basement:
Family Room, Laundry Room, Storage Room, Utility Room
Ground:
n/a
Level 1:
1 Bedroom, Bath Main, Dining Room, Kitchen, Living Room
Level 2:
2 Bedrooms
Level 3:
n/a
Level Other:
n/a
Room Features
Kitchen:
Not Eat-In Kitchen
Dining Room:
Formal Dining Room
Master Bedroom:
n/a
Bath:
n/a
Interior Features
Square Foot:
n/a
Year Renovated:
n/a
Basement:
Yes - Finished-Partially
Full Baths:
1
Half Baths:
0
Appliances:
Carbon Monoxide Detector, Dryer, Kitchen Exhaust Fan, Range/Oven-Gas, Refrigerator, Washer
Flooring:
Tile, Vinyl-Linoleum, Wood
Fireplaces:
No
Fireplace:
n/a
Interior:
Blinds,CODetect,SmokeDet,TubShowr
Exterior Features
Garage Space:
1-Car
Garage:
Attached Garage
Driveway:
1 Car Width
Roof:
Asphalt Shingle
Exterior:
Aluminum Siding
Swimming Pool:
Yes
Pool:
Above Ground
Utilities
Heating System:
1 Unit, Forced Hot Air
Heating Source:
Gas-Natural
Cooling:
1 Unit, Central Air
Water Heater:
Gas
Water:
Public Water
Sewer:
Public Sewer
Services:
Garbage Included
Lot Features
Acres:
0.13
Lot Dimensions:
51X109.50
Lot Features:
Level Lot
School Information
Elementary:
BattleHill
Middle:
Burnet
High School:
Union
Community Information
County:
Union
Town:
Union Twp.
Neighborhood:
Battle Hill Section
Application Fee:
n/a
Association Fee:
n/a
Fee Includes:
n/a
Amenities:
n/a
Pets:
Yes
Financial Considerations
List Price:
$549,900
Tax Amount:
$9,096
Land Assessment:
$20,400
Build. Assessment:
$20,300
Total Assessment:
$40,700
Tax Rate:
22.35
Tax Year:
2024
Ownership Type:
Fee Simple
Listing Information
MLS ID:
3975251
List Date:
07-14-2025
Days On Market:
0
Listing Broker:
RE/MAX LIFETIME REALTORS
Listing Agent:


























Request More Information
Shawn and Diane Fox
RE/MAX American Dream
3108 Route 10 West
Denville, NJ 07834
Call: (973) 277-7853
Web: MeadowsRoxbury.com

