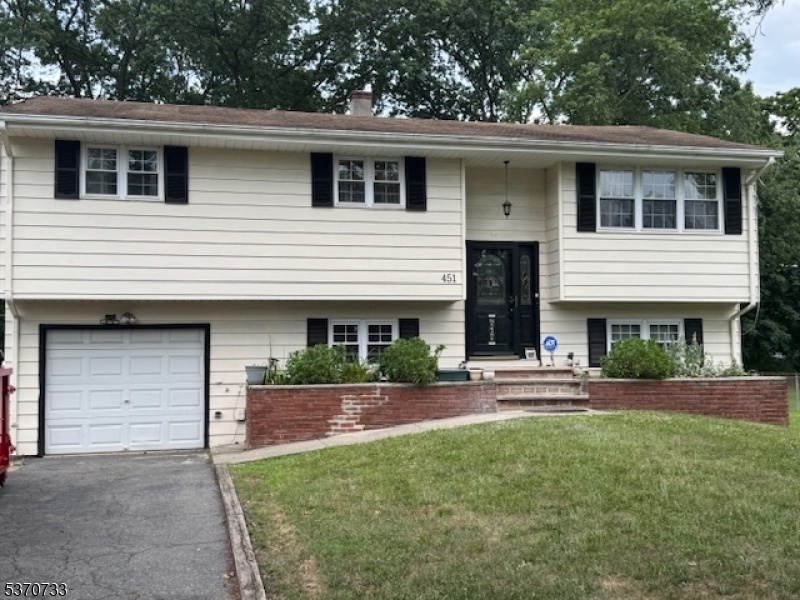451 Hillside Ave
Piscataway Twp, NJ 08854







Price: $599,999
GSMLS: 3974502Type: Single Family
Style: Bi-Level
Beds: 4
Baths: 2 Full & 1 Half
Garage: 1-Car
Year Built: 1970
Acres: 0.34
Property Tax: $9,512
Description
This Spacious 4-bedroom, 2.5-bathroom Bi-level Home Offers A Fantastic Opportunity For Buyers Looking To Personalize Their Living Space. While It Could Benefit From Some Cosmetic Updates, The Property Boasts Incredible Potential In A Highly Desirable Location. The Main Level Is Thoughtfully Laid Out For Comfortable Everyday Living. A Bright And Airy Family Room Flows Seamlessly Into The Dining Area And Opens Onto A Deck Perfect For Enjoying The Beautiful Surroundings And Expansive Backyard. The Primary Bedroom Includes An Ensuite Bath, Two Additional Bedrooms, And Main Bath Complete This Level. Large Windows Throughout The Home Fill The Space With Natural Light, Creating A Warm And Inviting Ambiance. The Lower Level Features A Spacious Second Family Room, A Fourth Bedroom, A Versatile Office Or Den, A Powder Room, A Laundry Room, And Convenient Access To The Garage. With Solid Bones And A Flexible Layout, This Home Is An Excellent Investment For Those Ready To Make It Their Own. Whether You're An Owner-occupant Or Investor, A Few Updates Could Transform This Into A Truly Special Home In A Well-established Community. Selling As Is. No Known Issues.
Rooms Sizes
Kitchen:
n/a
Dining Room:
n/a
Living Room:
n/a
Family Room:
n/a
Den:
n/a
Bedroom 1:
n/a
Bedroom 2:
n/a
Bedroom 3:
n/a
Bedroom 4:
n/a
Room Levels
Basement:
n/a
Ground:
FamilyRm,GarEnter,Laundry,Office,Walkout
Level 1:
n/a
Level 2:
3 Bedrooms, Bath Main, Bath(s) Other, Dining Room, Family Room, Kitchen, Living Room
Level 3:
n/a
Level Other:
n/a
Room Features
Kitchen:
Separate Dining Area
Dining Room:
n/a
Master Bedroom:
n/a
Bath:
n/a
Interior Features
Square Foot:
n/a
Year Renovated:
n/a
Basement:
No
Full Baths:
2
Half Baths:
1
Appliances:
Carbon Monoxide Detector, Dishwasher, Dryer, Range/Oven-Gas, Washer
Flooring:
n/a
Fireplaces:
No
Fireplace:
n/a
Interior:
n/a
Exterior Features
Garage Space:
1-Car
Garage:
Built-In Garage
Driveway:
2 Car Width, Blacktop
Roof:
Asphalt Shingle
Exterior:
Vinyl Siding, Wood Shingle
Swimming Pool:
n/a
Pool:
n/a
Utilities
Heating System:
Forced Hot Air
Heating Source:
Gas-Natural
Cooling:
1 Unit, Central Air
Water Heater:
n/a
Water:
Public Water
Sewer:
Public Sewer
Services:
n/a
Lot Features
Acres:
0.34
Lot Dimensions:
100X150
Lot Features:
n/a
School Information
Elementary:
n/a
Middle:
n/a
High School:
n/a
Community Information
County:
Middlesex
Town:
Piscataway Twp.
Neighborhood:
n/a
Application Fee:
n/a
Association Fee:
n/a
Fee Includes:
n/a
Amenities:
n/a
Pets:
n/a
Financial Considerations
List Price:
$599,999
Tax Amount:
$9,512
Land Assessment:
$301,300
Build. Assessment:
$307,300
Total Assessment:
$608,600
Tax Rate:
1.90
Tax Year:
2024
Ownership Type:
Fee Simple
Listing Information
MLS ID:
3974502
List Date:
07-10-2025
Days On Market:
0
Listing Broker:
BHHS JORDAN BARIS REALTY
Listing Agent:







Request More Information
Shawn and Diane Fox
RE/MAX American Dream
3108 Route 10 West
Denville, NJ 07834
Call: (973) 277-7853
Web: MeadowsRoxbury.com

