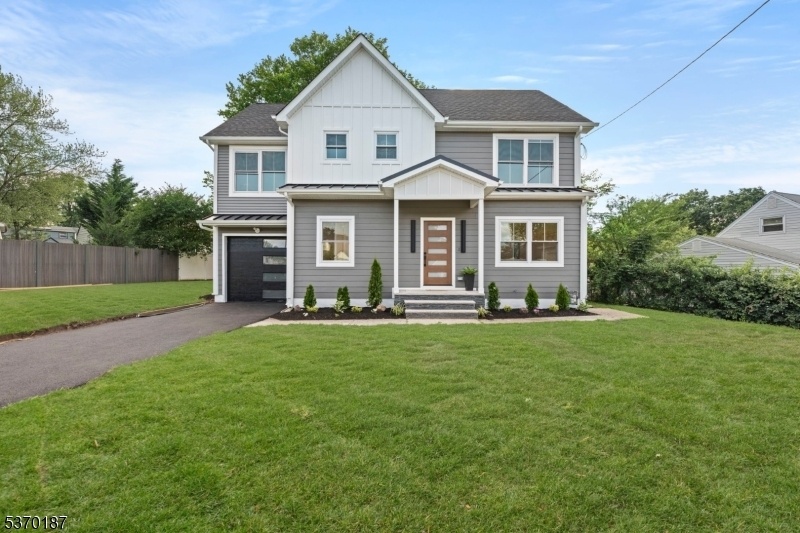1040 Cranbrook Rd
Union Twp, NJ 07083




































Price: $899,900
GSMLS: 3974231Type: Single Family
Style: Colonial
Beds: 4
Baths: 3 Full & 1 Half
Garage: 1-Car
Year Built: 1949
Acres: 0.37
Property Tax: $9,454
Description
Welcome To This Beautiful Newly Renovated- From The Foundation Up. 4-bedroom, 3.5-bath Modern Farmhouse-style Home, Tucked Away On A Quiet Residential Street.with Striking Board-and-batten And Horizontal Siding Accented By Sleek White Trim, This Home Offers Standout Curb Appeal And Timeless Style. Inside, An Open-concept Layout Showcases Spacious Living Areas, Luxury Finishes Throughout, And A Chef's Kitchen Featuring Custom Built Cabinetry, A Marble Backsplash, And High-end Appliances. The Thoughtfully Designed Bathrooms Offer Elegant Fixtures And Contemporary Touches. The Primary Suite Includes A Private En-suite Bathroom And Generous Closet Space.bonus Features Include A Fully Finished Basement And Attic Ideal For A Home Office, Gym, Media Room, Or Guest Suite Plus An Attached Garage And A Newly Paved Driveway. Recent Upgrades Such As A Brand-new Roof, Furnace, And Central Air Conditioning System Provide Long-term Comfort And Peace Of Mind.conveniently Located Near Schools, Parks, Shopping, And Major Transportation.just 30 Minutes To Nyc, 15 Minutes To Newark International Airport, And Under An Hour To The Jersey Shore.move-in Ready And Designed To Impress!
Rooms Sizes
Kitchen:
First
Dining Room:
First
Living Room:
First
Family Room:
n/a
Den:
n/a
Bedroom 1:
Second
Bedroom 2:
Second
Bedroom 3:
Second
Bedroom 4:
Second
Room Levels
Basement:
Bath(s) Other, Exercise Room, Utility Room
Ground:
n/a
Level 1:
BathOthr,DiningRm,GarEnter,Kitchen,LivingRm,MudRoom
Level 2:
4 Or More Bedrooms, Bath Main, Laundry Room
Level 3:
Attic, Media Room
Level Other:
n/a
Room Features
Kitchen:
Center Island, Eat-In Kitchen
Dining Room:
Formal Dining Room
Master Bedroom:
Full Bath, Walk-In Closet
Bath:
Stall Shower
Interior Features
Square Foot:
n/a
Year Renovated:
2025
Basement:
Yes - Finished, Full
Full Baths:
3
Half Baths:
1
Appliances:
Carbon Monoxide Detector, Dishwasher, Dryer, Microwave Oven, Range/Oven-Gas, Refrigerator, Washer
Flooring:
Tile, Vinyl-Linoleum, Wood
Fireplaces:
No
Fireplace:
n/a
Interior:
n/a
Exterior Features
Garage Space:
1-Car
Garage:
Attached Garage
Driveway:
2 Car Width
Roof:
Asphalt Shingle
Exterior:
Aluminum Siding
Swimming Pool:
n/a
Pool:
n/a
Utilities
Heating System:
Forced Hot Air
Heating Source:
Gas-Natural
Cooling:
Multi-Zone Cooling
Water Heater:
n/a
Water:
Public Water
Sewer:
Public Sewer
Services:
n/a
Lot Features
Acres:
0.37
Lot Dimensions:
127.30X126.44
Lot Features:
n/a
School Information
Elementary:
n/a
Middle:
n/a
High School:
n/a
Community Information
County:
Union
Town:
Union Twp.
Neighborhood:
n/a
Application Fee:
n/a
Association Fee:
n/a
Fee Includes:
n/a
Amenities:
n/a
Pets:
n/a
Financial Considerations
List Price:
$899,900
Tax Amount:
$9,454
Land Assessment:
$21,700
Build. Assessment:
$20,600
Total Assessment:
$42,300
Tax Rate:
22.35
Tax Year:
2024
Ownership Type:
Fee Simple
Listing Information
MLS ID:
3974231
List Date:
07-09-2025
Days On Market:
0
Listing Broker:
BHGRE ELITE
Listing Agent:




































Request More Information
Shawn and Diane Fox
RE/MAX American Dream
3108 Route 10 West
Denville, NJ 07834
Call: (973) 277-7853
Web: MeadowsRoxbury.com

