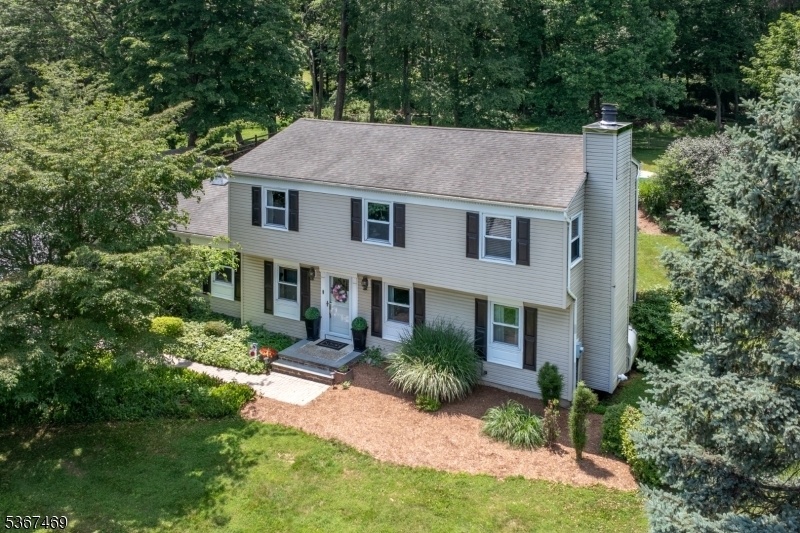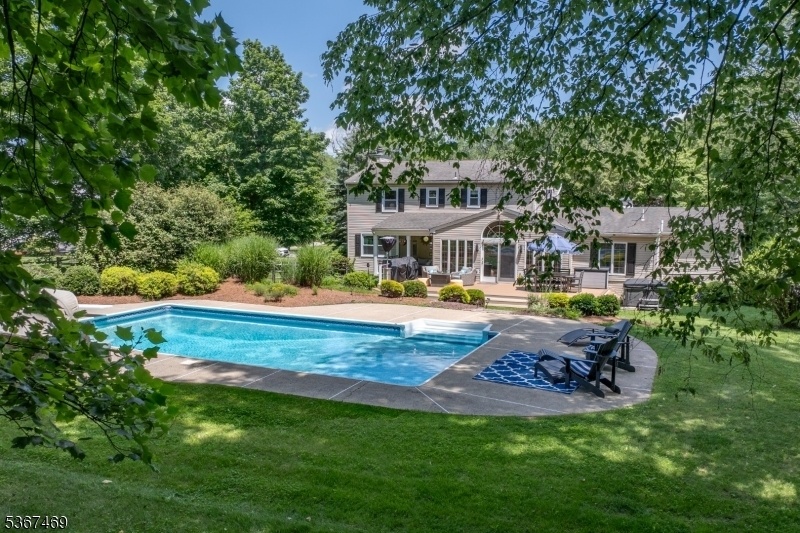18 Falcon Ln
Washington Twp, NJ 07853








































Price: $800,000
GSMLS: 3974121Type: Single Family
Style: Colonial
Beds: 5
Baths: 3 Full & 1 Half
Garage: 2-Car
Year Built: 1978
Acres: 0.98
Property Tax: $13,533
Description
This Beautifully Maintained And Updated Colonial Is Located On A Quiet Cul-de-sac Next To Harrington Park. Move-in Ready, This Appealing Layout Features Hardwood Throughout The First Floor With The Expanded Great Room Offering Italian Tile, Beamed Cathedral Ceiling And Windows And Slider Door Overlooking A Tranquil Backyard. The Galley Kitchen With Granite Counters And New Stainless Steel Appliances ('24 Fridge, '23 Bosch Dishwasher, '25 Gas Range) Opens Into A Separate Dining Area And The Great Room Providing Great Flow For Everyday Living Or Entertaining. The First Floor Offers A Formal Dining And Living Room With Wood Burning Fireplace. Another Room Off The Front Hall Could Be Used As A First Floor Bedroom, Office Or Den. Rounding Out The 1st Floor, There Is A Powder Room, Full Bath And Laundry. On The 2nd Floor, The Primary Bedroom Boasts An Updated '23 En Suite Bath With Radiant Heat Floor And Walk-in Closet. An Updated Hall Bath Services 3 Other Spacious Bedrooms. The Resort-like Backyard Features An Expansive Composite Deck With Views Of The In Ground Pool, A Covered Porch, ('21) Hot Tub And A Private Path To The Park. The Lower Level Rec Room Is Updated With Lvp Wood Plank Flooring And Electric Fireplace. This Home Has A Newly Converted Natural Gas Furnace, Public Sewer And Public Water. Windows Were Replaced In 2017 With Anderson. Close To Flocktown Kossmann School. The Park Offers Trails, Hockey Rink, Playground, Soccer And A Running Track.
Rooms Sizes
Kitchen:
13x8 First
Dining Room:
12x12 First
Living Room:
21x12 First
Family Room:
21x20 First
Den:
First
Bedroom 1:
18x11 Second
Bedroom 2:
14x11
Bedroom 3:
12x11 Second
Bedroom 4:
10x10 Second
Room Levels
Basement:
Rec Room, Storage Room, Workshop
Ground:
n/a
Level 1:
1Bedroom,BathOthr,DiningRm,FamilyRm,Florida,Kitchen,Laundry,LivingRm,LivDinRm,PowderRm,Utility
Level 2:
4 Or More Bedrooms, Bath Main, Bath(s) Other
Level 3:
n/a
Level Other:
n/a
Room Features
Kitchen:
Eat-In Kitchen, Galley Type
Dining Room:
Living/Dining Combo
Master Bedroom:
Full Bath, Walk-In Closet
Bath:
Stall Shower
Interior Features
Square Foot:
n/a
Year Renovated:
n/a
Basement:
Yes - Finished
Full Baths:
3
Half Baths:
1
Appliances:
Dishwasher, Dryer, Range/Oven-Gas, Refrigerator
Flooring:
Carpeting, Tile, Wood
Fireplaces:
1
Fireplace:
Living Room, Wood Burning
Interior:
Walk-In Closet
Exterior Features
Garage Space:
2-Car
Garage:
Attached Garage, Garage Door Opener
Driveway:
Additional Parking, Blacktop
Roof:
Asphalt Shingle
Exterior:
Vinyl Siding
Swimming Pool:
Yes
Pool:
In-Ground Pool, Liner
Utilities
Heating System:
1 Unit, Multi-Zone
Heating Source:
Gas-Natural
Cooling:
1 Unit, Central Air, House Exhaust Fan
Water Heater:
Electric
Water:
Public Water
Sewer:
Public Sewer
Services:
Cable TV Available, Garbage Extra Charge
Lot Features
Acres:
0.98
Lot Dimensions:
n/a
Lot Features:
Backs to Park Land, Cul-De-Sac, Level Lot, Open Lot
School Information
Elementary:
Flocktown Road School (3-5)
Middle:
n/a
High School:
n/a
Community Information
County:
Morris
Town:
Washington Twp.
Neighborhood:
Quail Ridge
Application Fee:
n/a
Association Fee:
n/a
Fee Includes:
n/a
Amenities:
n/a
Pets:
n/a
Financial Considerations
List Price:
$800,000
Tax Amount:
$13,533
Land Assessment:
$184,700
Build. Assessment:
$281,800
Total Assessment:
$466,500
Tax Rate:
2.90
Tax Year:
2024
Ownership Type:
Fee Simple
Listing Information
MLS ID:
3974121
List Date:
07-09-2025
Days On Market:
0
Listing Broker:
TURPIN REAL ESTATE, INC.
Listing Agent:








































Request More Information
Shawn and Diane Fox
RE/MAX American Dream
3108 Route 10 West
Denville, NJ 07834
Call: (973) 277-7853
Web: MeadowsRoxbury.com




