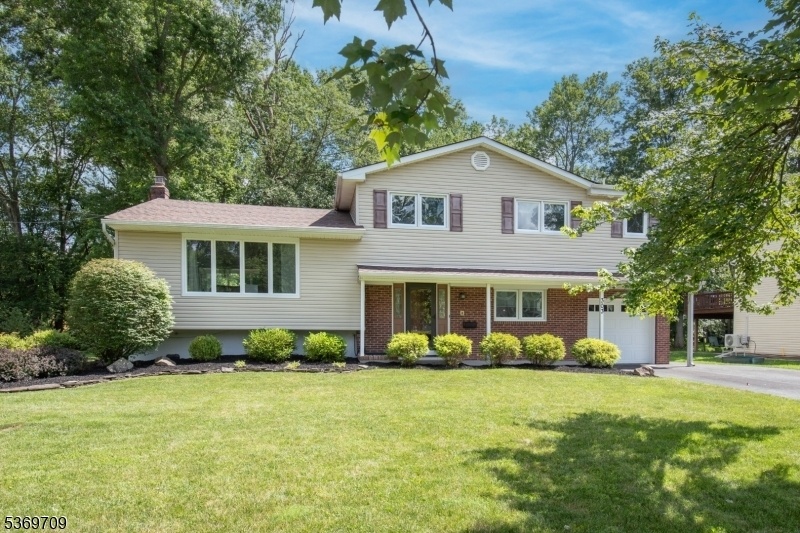303 River Bend Rd
Berkeley Heights Twp, NJ 07922



































Price: $890,000
GSMLS: 3974092Type: Single Family
Style: Split Level
Beds: 4
Baths: 2 Full & 1 Half
Garage: 1-Car
Year Built: 1962
Acres: 0.28
Property Tax: $12,136
Description
A Spacious Split Level Featuring Four Bedrooms And Two-and-one-half Baths Is Move-in Ready And Filled With Natural Light. This Well-maintained Home Has A 2025 Roof For Additional Peace Of Mind. The Layout Flows Effortlessly On Four Finished Levels, Beginning On The The Ground Level With A Family Room, One Bedroom And A Powder Room. On The Main Floor Are Bright, Airy Living And Dining Rooms, An Eat-in Kitchen And A Spectacular Sun Room Overlooking Property Views. Three Bedrooms On The Third Level Include The Primary Bedroom With An Expansive Closet And Private Ensuite Bath. A Full Bath In The Hallway And A Convenient Laundry Area Complete This Level. The Partially-finished Basement Contains A Recreation Room And Additional Storage Space. This Desirable Berkeley Heights Location Is Close To Top-rated Schools, Midtown Direct Trains To Manhattan, Shopping, Restaurants, Access To Major Highways And Newark Liberty International Airport.
Rooms Sizes
Kitchen:
9x12
Dining Room:
9x10
Living Room:
18x13
Family Room:
19x10
Den:
n/a
Bedroom 1:
19x13
Bedroom 2:
10x9
Bedroom 3:
10x13
Bedroom 4:
12x12
Room Levels
Basement:
n/a
Ground:
n/a
Level 1:
n/a
Level 2:
n/a
Level 3:
n/a
Level Other:
n/a
Room Features
Kitchen:
Galley Type
Dining Room:
n/a
Master Bedroom:
Full Bath
Bath:
n/a
Interior Features
Square Foot:
n/a
Year Renovated:
n/a
Basement:
Yes - Finished-Partially
Full Baths:
2
Half Baths:
1
Appliances:
Cooktop - Gas, Dishwasher, Microwave Oven, Refrigerator, Wall Oven(s) - Gas, Washer
Flooring:
n/a
Fireplaces:
No
Fireplace:
n/a
Interior:
n/a
Exterior Features
Garage Space:
1-Car
Garage:
Attached Garage
Driveway:
Blacktop
Roof:
Asphalt Shingle
Exterior:
Aluminum Siding, Brick
Swimming Pool:
n/a
Pool:
n/a
Utilities
Heating System:
Baseboard - Hotwater, Forced Hot Air, Multi-Zone
Heating Source:
Gas-Natural
Cooling:
2 Units, Attic Fan, Multi-Zone Cooling
Water Heater:
n/a
Water:
Public Water
Sewer:
Public Sewer
Services:
n/a
Lot Features
Acres:
0.28
Lot Dimensions:
n/a
Lot Features:
n/a
School Information
Elementary:
n/a
Middle:
n/a
High School:
n/a
Community Information
County:
Union
Town:
Berkeley Heights Twp.
Neighborhood:
n/a
Application Fee:
n/a
Association Fee:
n/a
Fee Includes:
n/a
Amenities:
n/a
Pets:
n/a
Financial Considerations
List Price:
$890,000
Tax Amount:
$12,136
Land Assessment:
$150,600
Build. Assessment:
$132,500
Total Assessment:
$283,100
Tax Rate:
4.29
Tax Year:
2024
Ownership Type:
Fee Simple
Listing Information
MLS ID:
3974092
List Date:
07-09-2025
Days On Market:
0
Listing Broker:
TURPIN REAL ESTATE, INC.
Listing Agent:



































Request More Information
Shawn and Diane Fox
RE/MAX American Dream
3108 Route 10 West
Denville, NJ 07834
Call: (973) 277-7853
Web: MeadowsRoxbury.com

