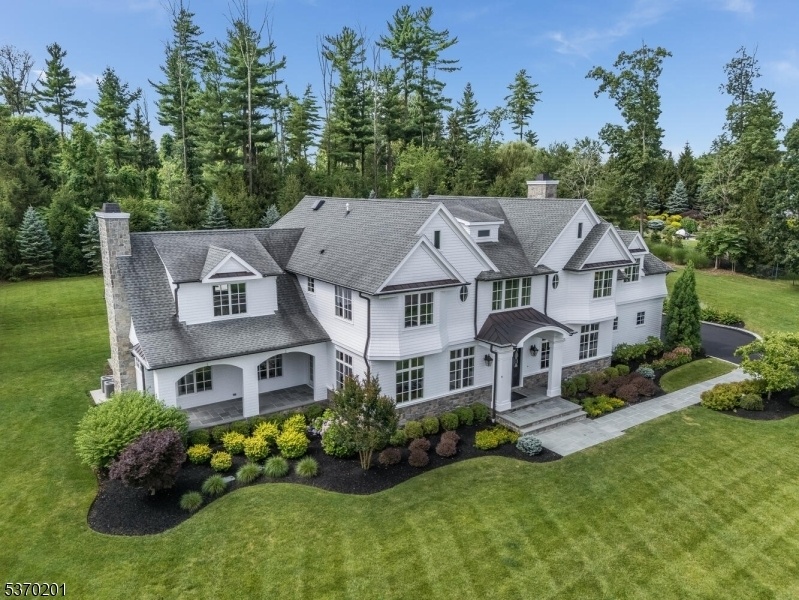6 Tall Timber Lane
Bernards Twp, NJ 07920


















































Price: $3,195,250
GSMLS: 3973927Type: Single Family
Style: Custom Home
Beds: 6
Baths: 6 Full & 1 Half
Garage: 5-Car
Year Built: 2016
Acres: 2.03
Property Tax: $44,690
Description
As The Street Name Implies, This Distinguished Cul-de-sac Home Benefits From The Privacy Of Its Wooded Surroundings. A Gracious Floor-through Foyer Welcomes You Into A Classic Center Hall Colonial, With A Clear Line Of Sight Through To The Bluestone Patio. The Delightful Kitchen Features A Coffered-ceiling, A Marble Center Island With Wraparound Seating, Thermador Appliances, And A Generous Breakfast Area. The Elegant Formal Living & Dining Rooms Are Enhanced By Wood Flooring And Custom Millwork, With A Versatile Butler's Pantry/bar, And A Side Exit Leading To A Charming, Covered Bluestone Porch With Teak Ceiling: Likely To Become Your Favorite Place To Relax. Convenient First-floor Bedroom Or Office With Full Bathroom. Upstairs, There Are 5 Spacious Bedrooms, All With Wood Flooring, And Four Full Bathrooms: Three Exclusive Ensuite, One Shared. The Luxurious Primary Suite Boasts A Private Balcony, Vaulted Ceiling, Chandelier, Two Walk-in Closets; Its Ensuite Bathroom Is An Oasis Of White Marble With Radiant Floor Heat, Towel Warmer, Two Vanities, Shower And Soaking Tub. Finished Lower Level Equipped For Entertainment: Open Recreation Area, Golf-simulator/home Theater, Well-appointed Wet Bar With Wine Fridge & Ice Maker, Gym Area, Full Bathroom. Bluestone Patio Offers Superb Outdoor Entertainment Space, Overlooking The Private Back Yard. Three-car Attached Garage, Plus Extra Detached Two-car Garage To Accommodate Your Hobby Or Collection. Long Range Ridge Views Are A Bonus.
Rooms Sizes
Kitchen:
28x19 First
Dining Room:
19x14 First
Living Room:
20x19 First
Family Room:
25x19 First
Den:
n/a
Bedroom 1:
25x21 Second
Bedroom 2:
14x14 Second
Bedroom 3:
24x17 Second
Bedroom 4:
19x15 Second
Room Levels
Basement:
Bath(s) Other, Media Room, Rec Room, Storage Room, Utility Room
Ground:
n/a
Level 1:
1Bedroom,BathOthr,Breakfst,DiningRm,FamilyRm,Foyer,GarEnter,Kitchen,LivingRm,MudRoom,Pantry,Porch,PowderRm
Level 2:
4 Or More Bedrooms, Bath Main, Bath(s) Other, Laundry Room
Level 3:
Attic
Level Other:
n/a
Room Features
Kitchen:
Breakfast Bar, Center Island, Eat-In Kitchen, Pantry, Separate Dining Area
Dining Room:
Formal Dining Room
Master Bedroom:
Full Bath, Walk-In Closet
Bath:
Soaking Tub, Stall Shower And Tub
Interior Features
Square Foot:
n/a
Year Renovated:
n/a
Basement:
Yes - Finished, Full
Full Baths:
6
Half Baths:
1
Appliances:
Carbon Monoxide Detector, Central Vacuum, Dishwasher, Disposal, Dryer, Kitchen Exhaust Fan, Microwave Oven, Range/Oven-Gas, Refrigerator, Sump Pump, Washer, Wine Refrigerator
Flooring:
Marble, Tile, Wood
Fireplaces:
2
Fireplace:
Family Room, Gas Fireplace, Living Room, Wood Burning
Interior:
BarWet,CODetect,FireExtg,CeilHigh,SecurSys,SmokeDet,SoakTub,StallShw,StallTub,TubShowr,WlkInCls
Exterior Features
Garage Space:
5-Car
Garage:
Attached Garage, Detached Garage, Finished Garage, Garage Door Opener
Driveway:
Additional Parking, Blacktop
Roof:
Composition Shingle
Exterior:
Stone, Wood Shingle
Swimming Pool:
No
Pool:
n/a
Utilities
Heating System:
4+ Units, Forced Hot Air, Multi-Zone
Heating Source:
Gas-Natural
Cooling:
4+ Units, Central Air, Multi-Zone Cooling
Water Heater:
Gas
Water:
Public Water
Sewer:
Public Sewer
Services:
Cable TV Available, Garbage Extra Charge
Lot Features
Acres:
2.03
Lot Dimensions:
n/a
Lot Features:
Backs to Park Land, Cul-De-Sac
School Information
Elementary:
CEDAR HILL
Middle:
W ANNIN
High School:
RIDGE
Community Information
County:
Somerset
Town:
Bernards Twp.
Neighborhood:
The Estates at River
Application Fee:
n/a
Association Fee:
n/a
Fee Includes:
n/a
Amenities:
n/a
Pets:
n/a
Financial Considerations
List Price:
$3,195,250
Tax Amount:
$44,690
Land Assessment:
$682,200
Build. Assessment:
$1,899,300
Total Assessment:
$2,581,500
Tax Rate:
1.78
Tax Year:
2024
Ownership Type:
Fee Simple
Listing Information
MLS ID:
3973927
List Date:
07-08-2025
Days On Market:
0
Listing Broker:
RE/MAX PREFERRED PROFESSIONALS
Listing Agent:


















































Request More Information
Shawn and Diane Fox
RE/MAX American Dream
3108 Route 10 West
Denville, NJ 07834
Call: (973) 277-7853
Web: MeadowsRoxbury.com

