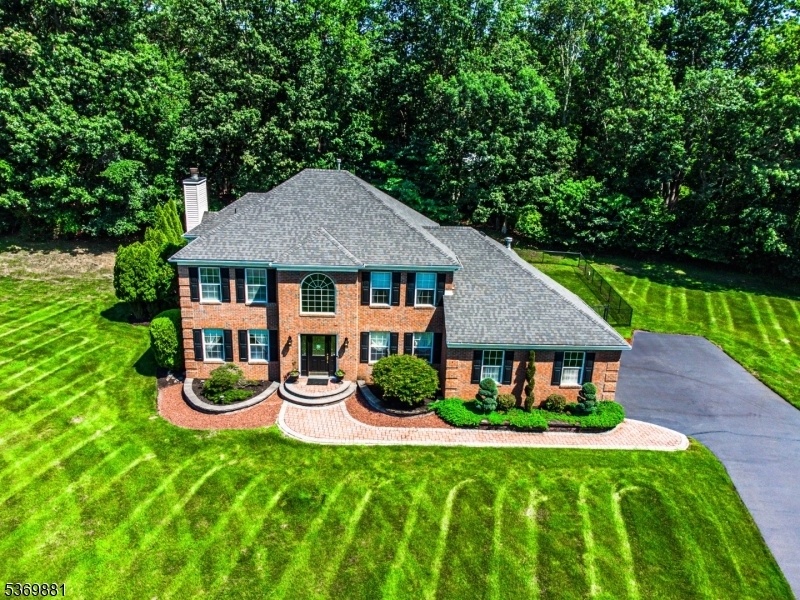171 Windswept Ln
Howell Twp, NJ 07728













































Price: $987,900
GSMLS: 3973915Type: Single Family
Style: Colonial
Beds: 4
Baths: 2 Full & 1 Half
Garage: 2-Car
Year Built: 1996
Acres: 1.08
Property Tax: $14,932
Description
Welcome To Saddlebrook Estates, Freehold Nj. This Magnificent Home Is The Perfect Property If You Enjoy Entertaining Or Just Celebrating The Good Life. The Backyard Feels Like A Resort Setting With An In Ground Heated Pool, A Brand New Cool-deck Cement Patio, A Spacious Deck And Plenty Of Privacy. The Exterior And Interior Updates Include New Roof 2021, New Pool Liner 2025, New Pool Heater 2022, New Pool Filter 2021, 1 Newer Furnace 2016, 1 New Ac Unit 2021, Main Bath Renovated 2023, New Hw Heater 2022, Powder Room Refresh 2022, New Washer And Dryer 2019, New Dishwasher And New Stove 2021, The Interior Has 4 Bedrooms 2.5 Baths Along With A Partially Finished Basement For More Entertaining, Storage & Possible Gym Area. The List Of Updates Are Endless. The Family Room Has A Gas Fireplace Surrounded By A Full Wall Custom Wall Unit. The Primary Bedroom Closet Is Fitted With Custom Millwork To Maximize Storage, Functionality And Beauty. This Home Sits On A Little Over An Acre Of Property And Has A Sprinkler System To Keep The Lawn Looking Beautiful And Also Comes Equipped With An Electrical Port Connection In The Garage For A Portable Gas Generator To Keep You Safe And Connected In Bad Weather. When Purchasing A Home It Is Such A Relief To Know The Home Has Been Well Taken Care Of And This One Certainly Has. Sale Is Contingent On Seller Securing A Property To Purchase. Owner Is A Licensed Realtor
Rooms Sizes
Kitchen:
n/a
Dining Room:
n/a
Living Room:
n/a
Family Room:
n/a
Den:
n/a
Bedroom 1:
n/a
Bedroom 2:
n/a
Bedroom 3:
n/a
Bedroom 4:
n/a
Room Levels
Basement:
n/a
Ground:
n/a
Level 1:
n/a
Level 2:
n/a
Level 3:
n/a
Level Other:
n/a
Room Features
Kitchen:
Eat-In Kitchen, Pantry, See Remarks
Dining Room:
n/a
Master Bedroom:
n/a
Bath:
n/a
Interior Features
Square Foot:
n/a
Year Renovated:
n/a
Basement:
Yes - Finished-Partially, Full
Full Baths:
2
Half Baths:
1
Appliances:
Carbon Monoxide Detector, Dishwasher, Dryer, Generator-Hookup, Microwave Oven, Range/Oven-Gas, Refrigerator, See Remarks, Washer, Water Softener-Own
Flooring:
Carpeting, Tile, Wood
Fireplaces:
1
Fireplace:
Family Room, Gas Fireplace
Interior:
n/a
Exterior Features
Garage Space:
2-Car
Garage:
Attached Garage, Garage Parking, On-Street Parking
Driveway:
Blacktop
Roof:
Asphalt Shingle
Exterior:
Brick, Vinyl Siding
Swimming Pool:
Yes
Pool:
Heated, In-Ground Pool, Outdoor Pool
Utilities
Heating System:
2 Units, Forced Hot Air
Heating Source:
Gas-Natural
Cooling:
2 Units, Central Air
Water Heater:
Gas
Water:
Well
Sewer:
Septic
Services:
Garbage Extra Charge
Lot Features
Acres:
1.08
Lot Dimensions:
n/a
Lot Features:
n/a
School Information
Elementary:
n/a
Middle:
n/a
High School:
n/a
Community Information
County:
Monmouth
Town:
Howell Twp.
Neighborhood:
Saddlebrook Estates
Application Fee:
n/a
Association Fee:
$282 - Annually
Fee Includes:
See Remarks
Amenities:
n/a
Pets:
n/a
Financial Considerations
List Price:
$987,900
Tax Amount:
$14,932
Land Assessment:
$389,400
Build. Assessment:
$503,700
Total Assessment:
$893,100
Tax Rate:
1.71
Tax Year:
2024
Ownership Type:
Fee Simple
Listing Information
MLS ID:
3973915
List Date:
07-08-2025
Days On Market:
45
Listing Broker:
RE/MAX WELCOME HOME
Listing Agent:













































Request More Information
Shawn and Diane Fox
RE/MAX American Dream
3108 Route 10 West
Denville, NJ 07834
Call: (973) 277-7853
Web: MeadowsRoxbury.com

