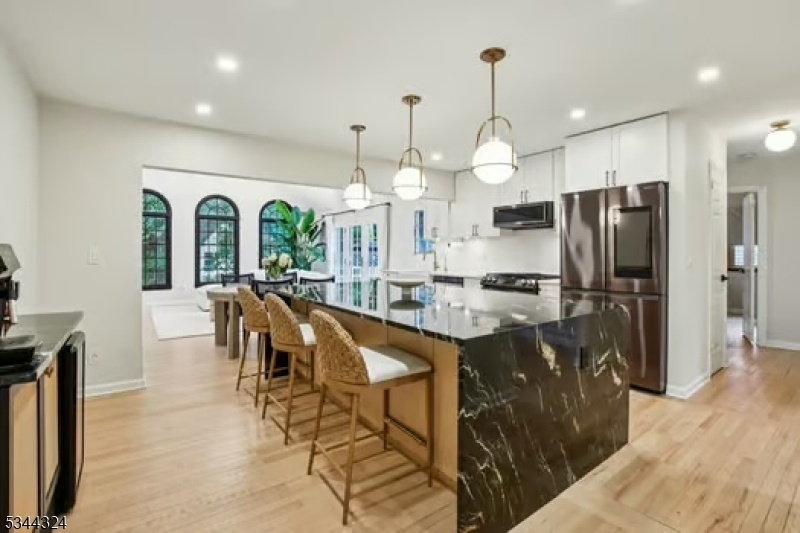36 Longacre Dr
Livingston Twp, NJ 07039
















































Price: $999,000
GSMLS: 3973875Type: Single Family
Style: Colonial
Beds: 4
Baths: 2 Full
Garage: 1-Car
Year Built: 1950
Acres: 0.20
Property Tax: $14,497
Description
The Chic Gem You've Been Waiting For! Welcome To This Stunning, Newly Renovated Colonial/cape, Thoughtfully Expanded To Blend Modern Sophistication W/classic Charm., 4 Br, 2 Br Home Offers Curb Appeal, An Open Floor Plan, & Seamless Connection Between Indoor & Outdoor Entertaining W/deck & Patio. Step Inside And Feel The Pristine, Chic Ambiance Where Style Meets Comfort In Every Corner. The Light-filled Living Room Features A Charming Bow Window, Opening Into A Spacious Layout That Flows Into The Gourmet Chef's Kitchen, Custom Cabinetry, Samsung Ss Appliances, Quartz C-tops & Backsplash, Dramatic Quartzite Waterfall Island A True Showstopper That Doubles As A Workspace & Social Hub. A Built-in Coffee Bar & Beverage Fridge. Enjoy Effortless Entertaining In The Adjacent Dining Area & Great Room, Showcasing Volume Ceilings, Tall Windows, Carrara Marble Fireplace, Flanked By Two Custom Rattan Cabinets Nestled In Arched Coves, Sliders To Backyard Deck & Patio.two Well-appointed Bedrooms And Full Bath Complete The Main Level. A Few Steps Down, A Sunlit Mudroom/office W/skylight, Side Door, & Garage Access. Upstairs, The Primary Bedroom Is A Retreat In Itself W/walk-in Closet And Secondary Large Closet, 4th Bedroom Also Features Its Own Walk-in Closet. The Spa-inspired Hallway Bath Includes A Double Sink Vanity, Soaking Tub, Skylight, Separate Shower, & Private Toilet. Ll Features A Newly Refinished Recreation Room Adding Valuable Living Space. Key Updates: Roof, Hvac. Hwh, Kitchen.
Rooms Sizes
Kitchen:
17x12 First
Dining Room:
First
Living Room:
21x12 First
Family Room:
21x19 First
Den:
n/a
Bedroom 1:
14x17 Second
Bedroom 2:
17x13 Second
Bedroom 3:
12x10 First
Bedroom 4:
13x12 First
Room Levels
Basement:
Laundry Room, Rec Room, Utility Room, Workshop
Ground:
GarEnter,MudRoom,OutEntrn,Storage
Level 1:
2Bedroom,BathOthr,FamilyRm,Kitchen,LivingRm,LivDinRm
Level 2:
2 Bedrooms, Bath Main
Level 3:
n/a
Level Other:
n/a
Room Features
Kitchen:
Center Island, Pantry
Dining Room:
Living/Dining Combo
Master Bedroom:
Walk-In Closet
Bath:
n/a
Interior Features
Square Foot:
n/a
Year Renovated:
2024
Basement:
Yes - Finished-Partially
Full Baths:
2
Half Baths:
0
Appliances:
Carbon Monoxide Detector, Dishwasher, Dryer, Refrigerator, Sump Pump, Washer, Water Softener-Own, Wine Refrigerator
Flooring:
Carpeting, Tile, Wood
Fireplaces:
1
Fireplace:
Living Room
Interior:
FireExtg,CeilHigh,JacuzTyp,StallShw,WlkInCls
Exterior Features
Garage Space:
1-Car
Garage:
Attached Garage
Driveway:
2 Car Width, Blacktop
Roof:
Asphalt Shingle
Exterior:
Vinyl Siding
Swimming Pool:
n/a
Pool:
n/a
Utilities
Heating System:
1 Unit, Auxiliary Electric Heat, Forced Hot Air
Heating Source:
Gas-Natural
Cooling:
1 Unit
Water Heater:
From Furnace
Water:
Public Water
Sewer:
Public Sewer
Services:
Garbage Included
Lot Features
Acres:
0.20
Lot Dimensions:
71X125
Lot Features:
Level Lot
School Information
Elementary:
n/a
Middle:
HERITAGE
High School:
LIVINGSTON
Community Information
County:
Essex
Town:
Livingston Twp.
Neighborhood:
Harrison
Application Fee:
n/a
Association Fee:
n/a
Fee Includes:
n/a
Amenities:
n/a
Pets:
n/a
Financial Considerations
List Price:
$999,000
Tax Amount:
$14,497
Land Assessment:
$302,700
Build. Assessment:
$290,000
Total Assessment:
$592,700
Tax Rate:
2.45
Tax Year:
2024
Ownership Type:
Fee Simple
Listing Information
MLS ID:
3973875
List Date:
07-08-2025
Days On Market:
0
Listing Broker:
COLDWELL BANKER REALTY
Listing Agent:
















































Request More Information
Shawn and Diane Fox
RE/MAX American Dream
3108 Route 10 West
Denville, NJ 07834
Call: (973) 277-7853
Web: MeadowsRoxbury.com

