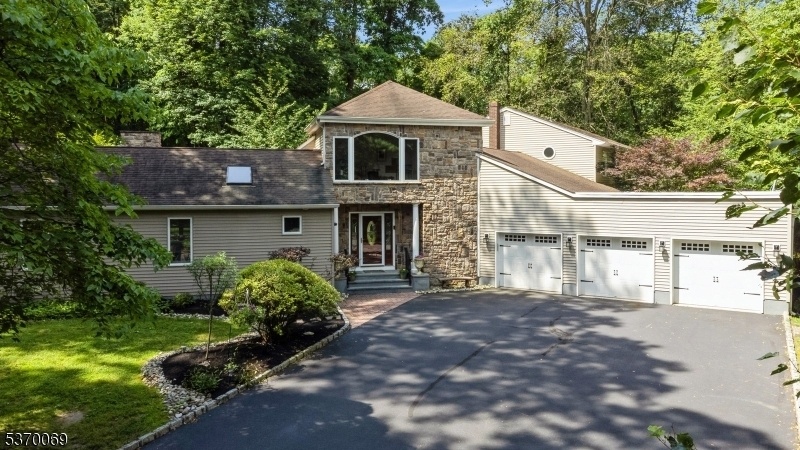2 Derby Ln
East Brunswick Twp, NJ 08816


















































Price: $975,000
GSMLS: 3973815Type: Single Family
Style: Colonial
Beds: 5
Baths: 3 Full & 1 Half
Garage: 3-Car
Year Built: 2005
Acres: 0.93
Property Tax: $17,131
Description
This Is A Stunning, Fully Renovated, And Expanded 3,871 Sq. Ft. Masterpiece That Was Designed By A Renowned Princeton Architect, Built To The Highest Standards, And Completed In 2005. Situated On 0.93 Acres Of Land, This Property Is Bordered By Protected Nj State Greenland That Will Remain Untouched Forever. Step Into The Grand Entrance, Featuring An Impressive Front Hallway That Leads Into An Expansive Great Room With Beautiful Ceiling Archways And Skylights, Perfect For Gatherings And Celebrations. Retreat To The Luxurious First-floor Primary Bedroom Suite In Its Private Wing, Featuring A Spa-like Bathroom With A Whirlpool Tub And Shower, And Enjoy Morning Coffee Or Peaceful Evenings On Your Private Deck. A Separate Staircase Leads To A Bright And Spacious Studio Office Overlooking Farrington Lake And The Backyard, Making It An Ideal Space For Working From Home Or Pursuing Creative Passions. The Kitchen Is A Chef's Delight, Featuring Stainless Steel Appliances, Granite Countertops, And A Peaceful Sunlit Breakfast Room Perfect For Casual Dining. A Formal Dining Room And A Traditional Living Room Also Feature Picture Windows, Crown Molding, And Built-in Bookcases. Upstairs, You Will Find Four Generously Sized Bedrooms, Including An Additional Primary Bedroom With An En-suite. The Beautifully Renovated Bathroom Features A Vaulted Ceiling And Skylight, While The Original Master Bath Has Been Updated For Modern Comfort And Convenience. East Brunswick Blue Ribbon School District.
Rooms Sizes
Kitchen:
21x17 First
Dining Room:
12x12 First
Living Room:
18x12 First
Family Room:
n/a
Den:
n/a
Bedroom 1:
19x18 First
Bedroom 2:
12x11 Second
Bedroom 3:
12x10 Second
Bedroom 4:
14x10 Second
Room Levels
Basement:
Laundry Room, Rec Room, Utility Room
Ground:
n/a
Level 1:
1Bedroom,BathOthr,Breakfst,DiningRm,Foyer,GarEnter,GreatRm,Kitchen,LivingRm
Level 2:
4 Or More Bedrooms, Bath Main, Bath(s) Other, Office
Level 3:
n/a
Level Other:
n/a
Room Features
Kitchen:
Separate Dining Area
Dining Room:
Formal Dining Room
Master Bedroom:
1st Floor, Fireplace, Full Bath
Bath:
Jetted Tub, Stall Shower
Interior Features
Square Foot:
3,871
Year Renovated:
2005
Basement:
Yes - Finished
Full Baths:
3
Half Baths:
1
Appliances:
Dishwasher, Dryer, Kitchen Exhaust Fan, Microwave Oven, Range/Oven-Gas, Refrigerator, Washer
Flooring:
Carpeting, Laminate, Tile, Vinyl-Linoleum, Wood
Fireplaces:
2
Fireplace:
Bedroom 1, Great Room
Interior:
CeilBeam,CeilHigh,JacuzTyp
Exterior Features
Garage Space:
3-Car
Garage:
Attached Garage, Garage Door Opener, Loft Storage, Oversize Garage
Driveway:
2 Car Width, Blacktop, Paver Block
Roof:
Asphalt Shingle
Exterior:
Stone, Vinyl Siding
Swimming Pool:
No
Pool:
n/a
Utilities
Heating System:
Forced Hot Air, Multi-Zone
Heating Source:
Gas-Natural
Cooling:
Ceiling Fan, Central Air, Multi-Zone Cooling
Water Heater:
Gas
Water:
Public Water
Sewer:
Septic, Septic 5+ Bedroom Town Verified
Services:
Cable TV, Fiber Optic Available, Garbage Included
Lot Features
Acres:
0.93
Lot Dimensions:
n/a
Lot Features:
Backs to Park Land, Cul-De-Sac, Lake/Water View
School Information
Elementary:
WARNSDORFR
Middle:
CHURCHILL
High School:
E.BRUNSWIK
Community Information
County:
Middlesex
Town:
East Brunswick Twp.
Neighborhood:
n/a
Application Fee:
n/a
Association Fee:
n/a
Fee Includes:
n/a
Amenities:
n/a
Pets:
n/a
Financial Considerations
List Price:
$975,000
Tax Amount:
$17,131
Land Assessment:
$27,900
Build. Assessment:
$111,700
Total Assessment:
$139,600
Tax Rate:
11.82
Tax Year:
2024
Ownership Type:
Fee Simple
Listing Information
MLS ID:
3973815
List Date:
07-01-2025
Days On Market:
0
Listing Broker:
WEICHERT REALTORS
Listing Agent:


















































Request More Information
Shawn and Diane Fox
RE/MAX American Dream
3108 Route 10 West
Denville, NJ 07834
Call: (973) 277-7853
Web: MeadowsRoxbury.com

