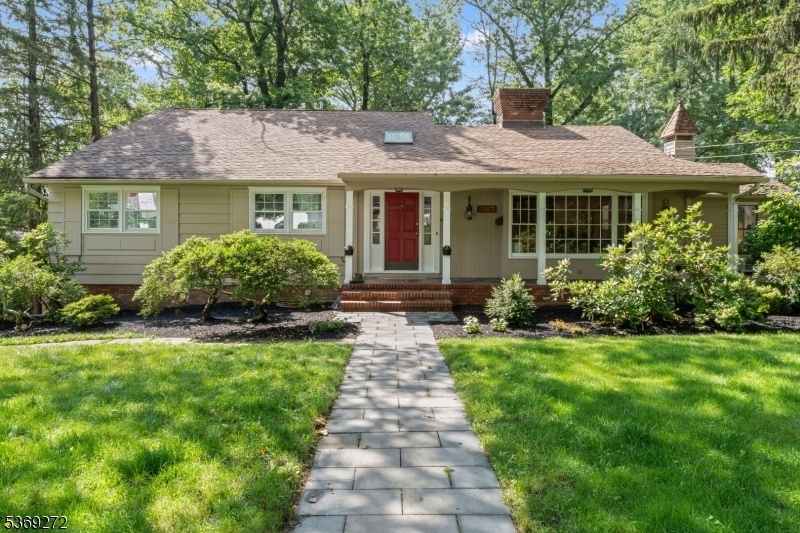1165 Puddingstone Rd
Mountainside Boro, NJ 07092


























Price: $1,150,000
GSMLS: 3973183Type: Single Family
Style: Raised Ranch
Beds: 5
Baths: 3 Full & 1 Half
Garage: 2-Car
Year Built: 1957
Acres: 0.32
Property Tax: $11,445
Description
Sophisticated And Spacious 5 Bedrooms, 3 1/2 Bath, Approximately 3,600+ Sqft Expanded Ranch! Welcome To This Exceptional Home, Offering Beautifully Updated Living Space Across 3 Levels! The Main Level Boasts A Stunning Open-concept Design Featuring Soaring Cathedral Ceilings, A Sunken Living Room With Fireplace, And A Chef's Kitchen Designed For Entertaining. The Formal Dining Room Is Highlighted By A Grand Picture Window, Framing Serene Elevated Views And Inviting Natural Light To Fill The Home. A Dedicated Home Office With Sliding Doors Opens Onto A Newly Built Terrace - Perfect For Work-from-home Days. The First Floor Also Includes 3 Generously Sized Bedrooms W/large Closets And 2 Full Bathrooms, Including A Luxurious Primary Suite Bedroom With A Sitting Area, Dual Walk-in Closets, And A Spa-like Updated Slate Bathroom. Upstairs, You'll Find 2 Oversized Bedrooms W/large Closets, Another Full Bathroom With Double Sinks, And A Spacious Bonus Sitting Room! The Above Grade Level Walkout Basement Expands The Living Space Further, Featuring Stunning Floor-to-ceiling Windows In The Family Room, A Wet Bar, Half Bath, Laundry Room, And A Wine Cellar Waiting To Be Customized! Direct Access To The Oversized 2 Car Garage And Backyard Offering A Spacious Patio Outdoor Living Space Completes This Highly Functional And Elegant Lower Level. Mountainside Offers Blue Ribbon Schools, Lower Taxes And Minutes From Nyc Transportation & Highway Access. House # Is Under 1165 And/or 1167
Rooms Sizes
Kitchen:
23x11 First
Dining Room:
20x22 First
Living Room:
21x16 First
Family Room:
31x26 Basement
Den:
13x13 First
Bedroom 1:
14x13 First
Bedroom 2:
14x11 First
Bedroom 3:
10x10 First
Bedroom 4:
14x11 Second
Room Levels
Basement:
FamilyRm,GarEnter,Laundry,OutEntrn,PowderRm,SeeRem,Utility,Walkout
Ground:
n/a
Level 1:
3Bedroom,BathMain,BathOthr,Den,DiningRm,Foyer,GreatRm,InsdEntr,Kitchen,LivingRm,OutEntrn,Pantry,Porch
Level 2:
2Bedroom,BathMain,SittngRm
Level 3:
n/a
Level Other:
n/a
Room Features
Kitchen:
Country Kitchen, Pantry
Dining Room:
Dining L
Master Bedroom:
1st Floor, Full Bath, Sitting Room, Walk-In Closet
Bath:
Bidet, Stall Shower
Interior Features
Square Foot:
n/a
Year Renovated:
n/a
Basement:
Yes - Finished, Walkout
Full Baths:
3
Half Baths:
1
Appliances:
Carbon Monoxide Detector, Dishwasher, Kitchen Exhaust Fan, Range/Oven-Gas, Refrigerator, Sump Pump
Flooring:
Tile, Wood
Fireplaces:
2
Fireplace:
Wood Burning
Interior:
BarWet,CODetect,CeilCath,AlrmFire,FireExtg,CeilHigh,Skylight,SmokeDet,StallShw,TrckLght,TubShowr,WlkInCls
Exterior Features
Garage Space:
2-Car
Garage:
Attached Garage, Oversize Garage
Driveway:
2 Car Width
Roof:
Asphalt Shingle
Exterior:
Wood
Swimming Pool:
No
Pool:
n/a
Utilities
Heating System:
Forced Hot Air
Heating Source:
Gas-Natural
Cooling:
Central Air
Water Heater:
n/a
Water:
Public Water
Sewer:
Public Sewer
Services:
n/a
Lot Features
Acres:
0.32
Lot Dimensions:
n/a
Lot Features:
n/a
School Information
Elementary:
Beechwood
Middle:
Deerfield
High School:
Govnr Liv
Community Information
County:
Union
Town:
Mountainside Boro
Neighborhood:
n/a
Application Fee:
n/a
Association Fee:
n/a
Fee Includes:
n/a
Amenities:
n/a
Pets:
n/a
Financial Considerations
List Price:
$1,150,000
Tax Amount:
$11,445
Land Assessment:
$297,000
Build. Assessment:
$261,300
Total Assessment:
$558,300
Tax Rate:
2.05
Tax Year:
2024
Ownership Type:
Fee Simple
Listing Information
MLS ID:
3973183
List Date:
07-03-2025
Days On Market:
2
Listing Broker:
RE/MAX SELECT
Listing Agent:


























Request More Information
Shawn and Diane Fox
RE/MAX American Dream
3108 Route 10 West
Denville, NJ 07834
Call: (973) 277-7853
Web: MeadowsRoxbury.com

