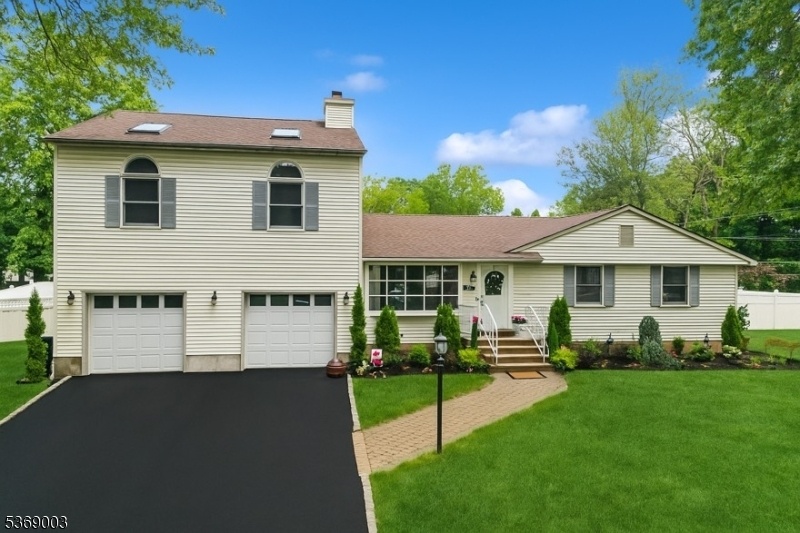2259 Redwood Road
Scotch Plains Twp, NJ 07076






























Price: $904,000
GSMLS: 3973047Type: Single Family
Style: Expanded Ranch
Beds: 4
Baths: 3 Full
Garage: 2-Car
Year Built: 1950
Acres: 0.00
Property Tax: $15,722
Description
Welcome To This Spacious Home In The Heart Of Scotch Plains Located On A Very Desirable Street. This Beautifully Expanded Four-bedroom Ranch-style Residence Offers An Inviting Open Floor Plan That Is Perfect For Modern Living And Entertaining, Creating An Ideal Space For Gatherings. The Master Bedroom Suite Is A True Retreat, Featuring A Large Bathroom Complete With A Tub And Shower Stall, Gas Fireplace And A Private Balcony Where You Can Enjoy Your Morning Coffee Or Sunset Views. The Lower Level Has A Large Family Room, Dining Area/game Area, Wood Burning Stove, Full Bath & Laundry Room. The Property Boasts A Stunning Outdoor Oasis Highlighted By A Built-in Pool Perfect For Summer Fun And Relaxation. Surrounded By Lush Landscaping, This Backyard Is A Paradise For Both Entertaining And Unwinding After A Long Day. Located In A Wonderful Neighborhood, This Home Is Just Moments Away From Local Parks, Restaurants, Top-rated Schools, And Vibrant Shopping Districts. Don't Miss Your Chance To Own This Exceptional Property In Scotch Plains. (see Floor Plan For Room Sizes)
Rooms Sizes
Kitchen:
First
Dining Room:
First
Living Room:
First
Family Room:
Basement
Den:
First
Bedroom 1:
First
Bedroom 2:
First
Bedroom 3:
First
Bedroom 4:
Second
Room Levels
Basement:
BathOthr,FamilyRm,Laundry,SeeRem,Utility
Ground:
n/a
Level 1:
3Bedroom,BathMain,Den,Kitchen,LivingRm,LivDinRm
Level 2:
1Bedroom,BathOthr,OutEntrn,SeeRem
Level 3:
n/a
Level Other:
n/a
Room Features
Kitchen:
Center Island, Separate Dining Area
Dining Room:
n/a
Master Bedroom:
Fireplace
Bath:
Tub Shower
Interior Features
Square Foot:
n/a
Year Renovated:
n/a
Basement:
Yes - Finished
Full Baths:
3
Half Baths:
0
Appliances:
Dryer, Microwave Oven, Range/Oven-Gas, Refrigerator, Sump Pump, Washer, Wine Refrigerator
Flooring:
Tile, Wood
Fireplaces:
1
Fireplace:
Living Room, Wood Burning
Interior:
Skylight
Exterior Features
Garage Space:
2-Car
Garage:
See Remarks
Driveway:
2 Car Width, Blacktop
Roof:
Asphalt Shingle
Exterior:
Vertical Siding
Swimming Pool:
Yes
Pool:
In-Ground Pool, Liner
Utilities
Heating System:
2 Units, Forced Hot Air
Heating Source:
Gas-Natural
Cooling:
2 Units, Central Air
Water Heater:
Gas
Water:
Public Water
Sewer:
Public Sewer
Services:
n/a
Lot Features
Acres:
0.00
Lot Dimensions:
130 x 126
Lot Features:
Level Lot
School Information
Elementary:
Brunner
Middle:
Nettingham
High School:
SP Fanwood
Community Information
County:
Union
Town:
Scotch Plains Twp.
Neighborhood:
n/a
Application Fee:
n/a
Association Fee:
n/a
Fee Includes:
n/a
Amenities:
Pool-Outdoor
Pets:
n/a
Financial Considerations
List Price:
$904,000
Tax Amount:
$15,722
Land Assessment:
$37,100
Build. Assessment:
$96,500
Total Assessment:
$133,600
Tax Rate:
11.77
Tax Year:
2024
Ownership Type:
Fee Simple
Listing Information
MLS ID:
3973047
List Date:
07-02-2025
Days On Market:
0
Listing Broker:
COLDWELL BANKER REALTY
Listing Agent:
Gloria Kraft






























Request More Information
Shawn and Diane Fox
RE/MAX American Dream
3108 Route 10 West
Denville, NJ 07834
Call: (973) 277-7853
Web: MeadowsRoxbury.com

