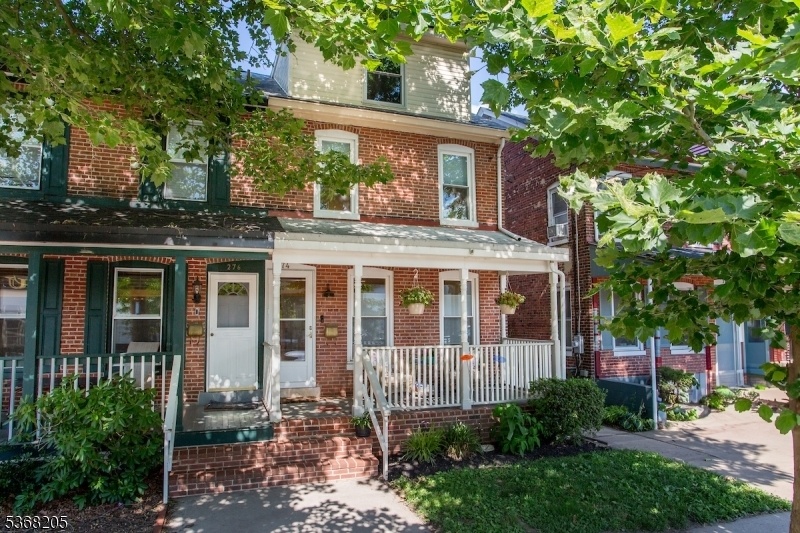274 N Union St
Lambertville City, NJ 08530










































Price: $545,000
GSMLS: 3972854Type: Single Family
Style: Colonial
Beds: 3
Baths: 2 Full
Garage: No
Year Built: 1890
Acres: 0.08
Property Tax: $8,818
Description
Beautifully Appointed And Spacious Northside Colonial With Modern Amenities Throughout. Rocking Chair Porch, Brick Accent Wall, Open Floor Plan, 20 Recessed Lights On 1st Level, Mosaic "shad" Door Transom Over Hip Philly-style Wood Entry Door, Single Plank Waterproof Laminate Floors, Separate Laundry Room, And 6 Efficient Mini-split Units For Heating And Cooling All Levels. Kitchen Features "fantasy Brown" Granite Counters, Subway Tile Backsplash, Stainless Appliances, Hooded Ge Gas Double Stove With Air Fryer And Flat Griddle, Self Closing Cabs And Pantry Cabs With Sliding Drawers. The 2nd Level Has Hard Flooring Throughout, Plaster Walls Replaced With Sheetrock, Newer 2-panel Doors, Replacement Double Hung Windows (for Easy Cleaning), Full Bath With A Pocket Door And Shower, Ceiling Light/fans In Every Room And South Facing Windows On 3 Sides For Natural Light. The 3rd Level Is A Walk-up With Closets, Built-ins And Ample Space For A Possible 4th Bedroom Or Hobby Room. The Rear Yard Is Open With A Patio Are And Has Fencing And A Large Storage Shed.
Rooms Sizes
Kitchen:
15x11 First
Dining Room:
15x13 First
Living Room:
15x15 First
Family Room:
n/a
Den:
n/a
Bedroom 1:
13x12 Second
Bedroom 2:
12x10 Second
Bedroom 3:
10x8 Second
Bedroom 4:
n/a
Room Levels
Basement:
n/a
Ground:
n/a
Level 1:
Bath Main, Dining Room, Kitchen, Laundry Room, Living Room
Level 2:
3 Bedrooms, Bath Main
Level 3:
Loft
Level Other:
n/a
Room Features
Kitchen:
Eat-In Kitchen
Dining Room:
Living/Dining Combo
Master Bedroom:
n/a
Bath:
Stall Shower And Tub
Interior Features
Square Foot:
1,400
Year Renovated:
2022
Basement:
Yes - Partial, Unfinished
Full Baths:
2
Half Baths:
0
Appliances:
Carbon Monoxide Detector, Dishwasher, Dryer, Kitchen Exhaust Fan, Range/Oven-Gas, Refrigerator, Sump Pump, Washer
Flooring:
Carpeting, Laminate, Wood
Fireplaces:
No
Fireplace:
n/a
Interior:
FireExtg,SmokeDet,StallShw,TubShowr,WndwTret
Exterior Features
Garage Space:
No
Garage:
n/a
Driveway:
On-Street Parking
Roof:
Asphalt Shingle
Exterior:
Brick, Vinyl Siding
Swimming Pool:
No
Pool:
n/a
Utilities
Heating System:
Heat Pump, Multi-Zone
Heating Source:
Electric, Gas-Natural
Cooling:
Ductless Split AC, Multi-Zone Cooling
Water Heater:
Gas
Water:
Public Water
Sewer:
Public Sewer
Services:
Cable TV Available, Garbage Included
Lot Features
Acres:
0.08
Lot Dimensions:
20X168
Lot Features:
Level Lot, Open Lot
School Information
Elementary:
LAMBERTVLE
Middle:
S.HUNTERDN
High School:
S.HUNTERDN
Community Information
County:
Hunterdon
Town:
Lambertville City
Neighborhood:
Northside
Application Fee:
n/a
Association Fee:
n/a
Fee Includes:
n/a
Amenities:
n/a
Pets:
Yes
Financial Considerations
List Price:
$545,000
Tax Amount:
$8,818
Land Assessment:
$277,500
Build. Assessment:
$126,800
Total Assessment:
$404,300
Tax Rate:
2.17
Tax Year:
2024
Ownership Type:
Fee Simple
Listing Information
MLS ID:
3972854
List Date:
07-02-2025
Days On Market:
53
Listing Broker:
CORCORAN SAWYER SMITH
Listing Agent:










































Request More Information
Shawn and Diane Fox
RE/MAX American Dream
3108 Route 10 West
Denville, NJ 07834
Call: (973) 277-7853
Web: MeadowsRoxbury.com

