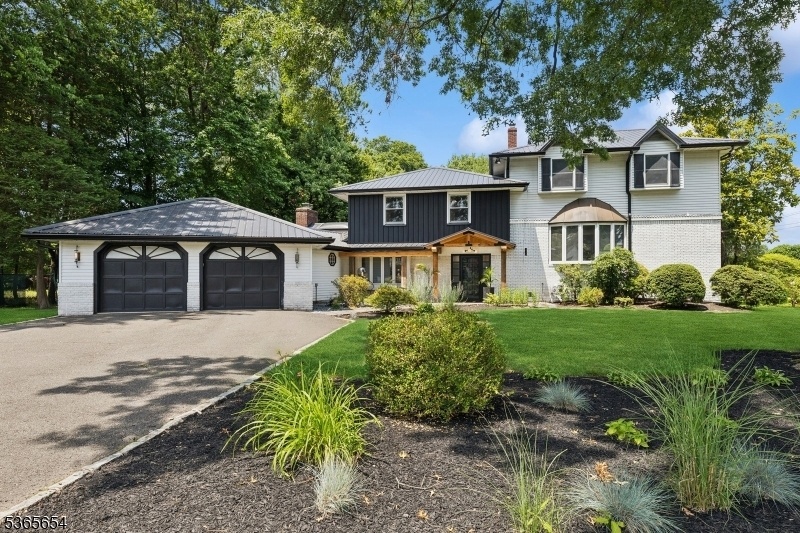3 Martin Pl
Fairfield Twp, NJ 07004


















































Price: $1,175,777
GSMLS: 3972845Type: Single Family
Style: Colonial
Beds: 4
Baths: 3 Full & 1 Half
Garage: 2-Car
Year Built: 1967
Acres: 0.56
Property Tax: $13,777
Description
Tucked Back On A Sprawling Field Of Dreams, This Custom Split-colonial Brings Thoughtfully Executed Design And Luxury. A Consistent Thread Of Artistic Modern Style Runs Throughout, With High-end Finishes And Striking Architectural Details. At The Heart Of The Home Is An Oversized Foyer, The Central Hub That Seamlessly Connects Each Level. The Sunroom Features Walls Of Glass Framing The Lush, Tree-lined Backyard, While The Kitchen Stuns With Black Walnut Wide-plank Floors, Custom Cabinetry, Black Stainless Appliances, A Waterfall Island With Seating, And Open Pantry. A Cozy Breakfast Nook Opens To The Deck, And The Dining And Living Rooms Flow Together For Effortless Everyday Ease. Upstairs, Spacious Bedrooms Are Grounded By Refinished Hardwoods. The Main Bath Offers A European-style Tub And Sleek Rainfall Shower. The Luxe Primary Suite Features Rustic Hickory Wide-plank Floors, A Dressing Room, Sauna, Custom Shelving, And A Spa-inspired Bath With Dual Rainfall Showers Positioned To Take In Backyard Views That Blur The Line Between Indoors And Out. This Home Strikes The Perfect Balance Of Yin And Yang Where High-end Luxury Meets Grounded Ambiance. The Finished Lower Level Adds A Rec Room With Fireplace, Full Bath, Walk-in Storage, And Utility Room. With A Rare Pull-through Three-door Garage, New Metal Roof And Siding, Updated Mechanicals, And Over Half An Acre Just 22 Miles From Nyc. Walking Distance To The Fairfield Rec Center, Park, And Library, And Minutes From Nj Transit.
Rooms Sizes
Kitchen:
12x20 First
Dining Room:
15x15 First
Living Room:
27x15 First
Family Room:
n/a
Den:
n/a
Bedroom 1:
27x18 Third
Bedroom 2:
16x13 Second
Bedroom 3:
12x15 Second
Bedroom 4:
10x10 Second
Room Levels
Basement:
Bath(s) Other, Rec Room, Storage Room, Utility Room
Ground:
Foyer,GarEnter,GreatRm,Laundry,MudRoom,OutEntrn,PowderRm,Sunroom
Level 1:
Breakfst,DiningRm,Kitchen,LivingRm,OutEntrn
Level 2:
3 Bedrooms, Bath Main
Level 3:
1 Bedroom, Bath(s) Other
Level Other:
n/a
Room Features
Kitchen:
Eat-In Kitchen, Pantry, Separate Dining Area
Dining Room:
Formal Dining Room
Master Bedroom:
Dressing Room, Full Bath, Walk-In Closet
Bath:
Sauna, Soaking Tub, Stall Shower
Interior Features
Square Foot:
n/a
Year Renovated:
2024
Basement:
Yes - Finished, French Drain
Full Baths:
3
Half Baths:
1
Appliances:
Carbon Monoxide Detector, Dishwasher, Dryer, Kitchen Exhaust Fan, Microwave Oven, Range/Oven-Gas, Refrigerator, Sump Pump, Washer
Flooring:
Tile, Wood
Fireplaces:
2
Fireplace:
Great Room, Non-Functional
Interior:
Carbon Monoxide Detector, Cathedral Ceiling, Fire Extinguisher, Security System, Smoke Detector, Walk-In Closet
Exterior Features
Garage Space:
2-Car
Garage:
Attached Garage, Finished Garage
Driveway:
2 Car Width, Additional Parking, Blacktop
Roof:
Metal
Exterior:
Brick, Metal Siding, Vinyl Siding
Swimming Pool:
No
Pool:
n/a
Utilities
Heating System:
Baseboard - Hotwater
Heating Source:
Gas-Natural
Cooling:
Central Air, Ductless Split AC
Water Heater:
n/a
Water:
Public Water, Water Charge Extra
Sewer:
Public Sewer, Sewer Charge Extra
Services:
n/a
Lot Features
Acres:
0.56
Lot Dimensions:
100X246
Lot Features:
Level Lot
School Information
Elementary:
CHURCHILL
Middle:
W ESSEX
High School:
W ESSEX
Community Information
County:
Essex
Town:
Fairfield Twp.
Neighborhood:
n/a
Application Fee:
n/a
Association Fee:
n/a
Fee Includes:
n/a
Amenities:
n/a
Pets:
n/a
Financial Considerations
List Price:
$1,175,777
Tax Amount:
$13,777
Land Assessment:
$312,000
Build. Assessment:
$333,000
Total Assessment:
$645,000
Tax Rate:
2.14
Tax Year:
2024
Ownership Type:
Fee Simple
Listing Information
MLS ID:
3972845
List Date:
07-02-2025
Days On Market:
0
Listing Broker:
BHHS VAN DER WENDE PROPERTIES
Listing Agent:


















































Request More Information
Shawn and Diane Fox
RE/MAX American Dream
3108 Route 10 West
Denville, NJ 07834
Call: (973) 277-7853
Web: MeadowsRoxbury.com

