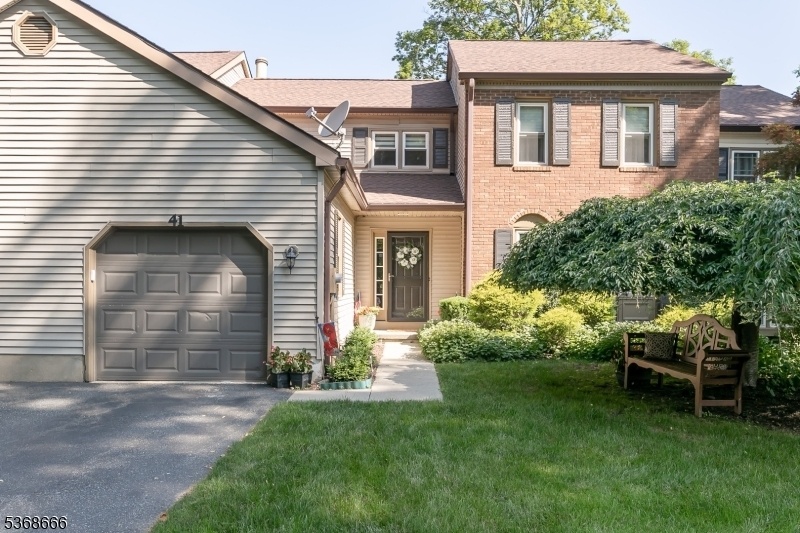41 Killdeer Pl
Allamuchy Twp, NJ 07840







































Price: $539,900
GSMLS: 3972695Type: Condo/Townhouse/Co-op
Style: Multi Floor Unit
Beds: 4
Baths: 3 Full & 1 Half
Garage: 1-Car
Year Built: 1977
Acres: 0.09
Property Tax: $8,669
Description
Just Listed In Beautiful Panther Valley! Spacious 4br/3.5ba Home With Elegant Open Floor Plan! This Residence Is Truly One-of-a-kind, Boasting A Large, Open & Beautiful Floor Plan That Seamlessly Blends Functionality With Style. Step Into The Open Foyer & Be Greeted By Refined Finishes, Including A Gorgeous Powder Room & Gleaming Plank Floors Throughout The Main Level. The Gourmet Kitchen Is The Heart Of The Home, Featuring A Center Island, Granite Countertops, Ss Appliances & A Conversation Bar Perfect For Casual Meals Or Entertaining. A Separate Dining Area Provides Ample Space For Hosting, While The Living Room W/wood-burning Fireplace Adds Warmth And Charm. From The Main Living Space, Step Outside Through Sliding Doors To Your Private Deck Complete W/weber Grill (included) & Natural Gas Connection, Ideal For Year-round Grilling & Outdoor Relaxation. Upstairs, You'll Find 3 Generously Sized Brs, Including A Primary Suite W/a Walk-in Closet & A Luxuriously Updated En-suite Bathroom. The 2nd Full Bathroom Features Double Sinks & A Tub/shower Combo, Beautifully Updated W/modern Touches. The Fully Finished Walk-out Basement Offers Incredible Flexibility With A Large 4th Br Featuring Built-in Cabinetry, A Full Bath With A Spa-like Shower & Full Body Spray, A Dedicated Home Office, Spacious Family Room, Large Storage Room. Located In A Gated, Amenity-rich Community W/pools, Athletic Courts, Walking Trails & More, This Home Is A Rare Find Offering Comfort, Space, And Style!
Rooms Sizes
Kitchen:
11x10 First
Dining Room:
17x9 First
Living Room:
15x11 First
Family Room:
15x15 First
Den:
n/a
Bedroom 1:
15x13 Second
Bedroom 2:
13x10 Second
Bedroom 3:
16x9 Second
Bedroom 4:
17x10 Basement
Room Levels
Basement:
1 Bedroom, Bath(s) Other, Office, Outside Entrance, Rec Room, Storage Room, Utility Room, Walkout
Ground:
n/a
Level 1:
DiningRm,FamilyRm,Foyer,GarEnter,Kitchen,Laundry,LivingRm,OutEntrn,PowderRm
Level 2:
3 Bedrooms, Bath Main, Bath(s) Other
Level 3:
n/a
Level Other:
n/a
Room Features
Kitchen:
Center Island, Separate Dining Area
Dining Room:
Living/Dining Combo
Master Bedroom:
Full Bath, Walk-In Closet
Bath:
n/a
Interior Features
Square Foot:
n/a
Year Renovated:
2019
Basement:
Yes - Finished, Walkout
Full Baths:
3
Half Baths:
1
Appliances:
Carbon Monoxide Detector, Dishwasher, Dryer, Microwave Oven, Range/Oven-Gas, Refrigerator, Washer, Water Filter
Flooring:
Tile, Vinyl-Linoleum
Fireplaces:
1
Fireplace:
Living Room, Wood Burning
Interior:
Blinds,CODetect,FireExtg,SmokeDet,TubShowr,WlkInCls
Exterior Features
Garage Space:
1-Car
Garage:
Attached Garage, Garage Door Opener
Driveway:
1 Car Width
Roof:
Asphalt Shingle
Exterior:
Brick, Vinyl Siding
Swimming Pool:
Yes
Pool:
Association Pool
Utilities
Heating System:
1 Unit, Forced Hot Air
Heating Source:
Gas-Natural
Cooling:
1 Unit
Water Heater:
Gas
Water:
Public Water, Water Charge Extra
Sewer:
Public Sewer, Sewer Charge Extra
Services:
Cable TV Available, Garbage Included
Lot Features
Acres:
0.09
Lot Dimensions:
n/a
Lot Features:
n/a
School Information
Elementary:
ALLAMUCHY
Middle:
ALLAMUCHY
High School:
HACKTTSTWN
Community Information
County:
Warren
Town:
Allamuchy Twp.
Neighborhood:
Panther Valley
Application Fee:
n/a
Association Fee:
$428 - Monthly
Fee Includes:
Maintenance-Common Area, Maintenance-Exterior, Snow Removal, Trash Collection
Amenities:
JogPath,MulSport,Playgrnd,PoolOtdr,Tennis
Pets:
Yes
Financial Considerations
List Price:
$539,900
Tax Amount:
$8,669
Land Assessment:
$60,000
Build. Assessment:
$166,900
Total Assessment:
$226,900
Tax Rate:
3.21
Tax Year:
2024
Ownership Type:
Condominium
Listing Information
MLS ID:
3972695
List Date:
07-01-2025
Days On Market:
0
Listing Broker:
RE/MAX TOWN & VALLEY
Listing Agent:







































Request More Information
Shawn and Diane Fox
RE/MAX American Dream
3108 Route 10 West
Denville, NJ 07834
Call: (973) 277-7853
Web: MeadowsRoxbury.com

