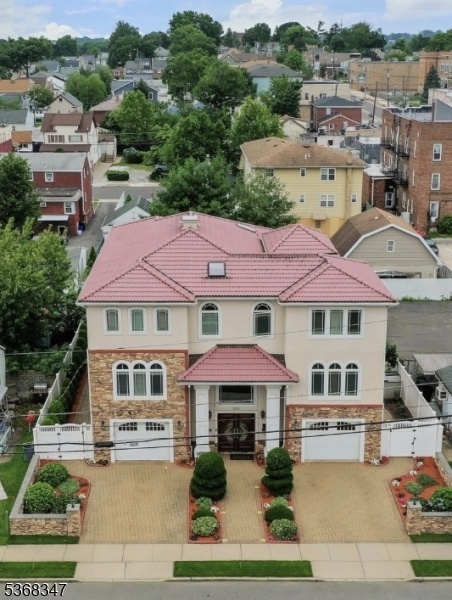249-251 Sanford Ave
Lyndhurst Twp, NJ 07071


















































Price: $1,449,999
GSMLS: 3972453Type: Multi-Family
Style: 2-Two Story
Total Units: 2
Beds: 5
Baths: 4 Full & 2 Half
Garage: 2-Car
Year Built: 2009
Acres: 0.16
Property Tax: $23,229
Description
Welcome To This Exceptional Custom-built Two-family Home Offering The Perfect Blend Of Modern Luxury, Thoughtful Design & Investment Versatility. Step Into The Stunning Foyer W A Dramatic Staircase Setting The Tone For The Open-concept Living & Elegant Finishes.this Open Floor Concept Offers A Dining Room, Living Room W/gasfireplace & Gourmet Kitchen. An Oversized Island & High End Appliances This Kitchen Won't Disappoint. Three Spacious Bedrooms, 2.5 Baths With Plenty Of Closet Space, An Office & Laundry Room Conveniently Located On The Second Floor. Luxurious M/s With A Spa-like Bath, Dual Sided G/fireplace & A Massive Walk In Closet. Gleaming Hardwood Floor, Custom Windows, Slider Doors & Natural Sunlight Throughout. Escape Outside To Your Private Backyard Retreat - Professionally Landscaped Resort-style Setting Centered Around A Sparkling In-ground Pool. Ideal For Summer Entertaining Or Relaxing Weekends.this Outdoor Space Is Complete W Outdoor Kitchen & Outdoor Bath/changing Room & Paved Patio. Second Unit Features Two Bedrooms, Two Full Baths, Kitchen, Lr & Dining Room Combo,laundry Room, Private Balcony & Built-in Dumbwaiter! And Much More... A Must See! A Prime Location Near Nyc Transportation, Shopping, Parks, And Top-rated Schools.this Home Isn't Just A Place To Live, It's A Lifestyle. Don't Miss The Opportunity To Own This Rare, Custom Turnkey Property Yours In One Of Bergen County's Most Sought-after Communities.
General Info
Style:
2-Two Story
SqFt Building:
n/a
Total Rooms:
11
Basement:
No
Interior:
Elevator, High Ceilings, Hot Tub, Intercom, Skylight, Tile Floors, Track Lighting, Wood Floors
Roof:
Tile
Exterior:
Stone, Stucco
Lot Size:
55X115 IRR
Lot Desc:
Level Lot
Parking
Garage Capacity:
2-Car
Description:
Attached,Finished,DoorOpnr,InEntrnc
Parking:
1 Car Width, Paver Block
Spaces Available:
4
Unit 1
Bedrooms:
3
Bathrooms:
3
Total Rooms:
11
Room Description:
Bedrooms, Dining Room, Kitchen, Laundry Room, Living Room, Master Bedroom
Levels:
2
Square Foot:
n/a
Fireplaces:
2
Appliances:
CeilFan,CentVac,CookGas,Dishwshr,Dryer,RgOvGas,Refrig,Washer
Utilities:
Owner Pays Electric, Owner Pays Gas, Owner Pays Heat, Owner Pays Water
Handicap:
No
Unit 2
Bedrooms:
2
Bathrooms:
2
Total Rooms:
7
Room Description:
Attic, Bedrooms, Dining Room, Kitchen, Laundry Room, Living Room
Levels:
1
Square Foot:
n/a
Fireplaces:
1
Appliances:
CeilFan,CentVac,CookGas,Dishwshr,Dryer,RgOvGas,Refrig,Washer
Utilities:
Tenant Pays Electric, Tenant Pays Gas, Tenant Pays Heat
Handicap:
No
Unit 3
Bedrooms:
n/a
Bathrooms:
n/a
Total Rooms:
n/a
Room Description:
n/a
Levels:
n/a
Square Foot:
n/a
Fireplaces:
n/a
Appliances:
n/a
Utilities:
n/a
Handicap:
n/a
Unit 4
Bedrooms:
n/a
Bathrooms:
n/a
Total Rooms:
n/a
Room Description:
n/a
Levels:
n/a
Square Foot:
n/a
Fireplaces:
n/a
Appliances:
n/a
Utilities:
n/a
Handicap:
n/a
Utilities
Heating:
2 Units, Forced Hot Air
Heating Fuel:
Gas-Natural
Cooling:
2 Units, Central Air
Water Heater:
From Furnace
Water:
Public Water
Sewer:
Public Sewer
Utilities:
Electric, Gas-Natural
Services:
Cable TV Available
School Information
Elementary:
ROOSEVELT
Middle:
LYNDHURST
High School:
LYNDHURST
Community Information
County:
Bergen
Town:
Lyndhurst Twp.
Neighborhood:
n/a
Financial Considerations
List Price:
$1,449,999
Tax Amount:
$23,229
Land Assessment:
$260,800
Build. Assessment:
$861,100
Total Assessment:
$1,121,900
Tax Rate:
2.09
Tax Year:
2024
Listing Information
MLS ID:
3972453
List Date:
06-30-2025
Days On Market:
46
Listing Broker:
RE/MAX PREMIER
Listing Agent:


















































Request More Information
Shawn and Diane Fox
RE/MAX American Dream
3108 Route 10 West
Denville, NJ 07834
Call: (973) 277-7853
Web: MeadowsRoxbury.com

