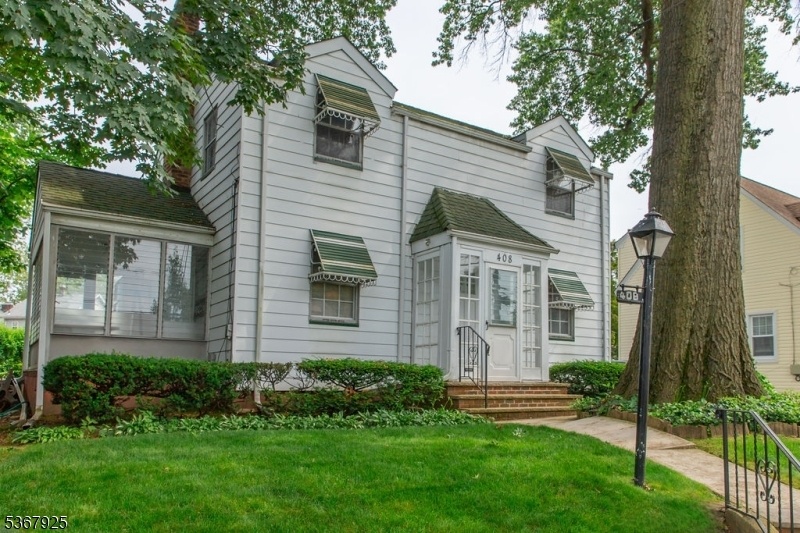408 Sanford Ave
Hillside Twp, NJ 07205



































Price: $475,000
GSMLS: 3972247Type: Single Family
Style: Colonial
Beds: 3
Baths: 1 Full & 1 Half
Garage: 1-Car
Year Built: 1943
Acres: 0.11
Property Tax: $10,068
Description
For The First Time In Over 40 Years, A Rare Opportunity Presents Itself! Take Advantage Of The Chance To Own This Amazingly Well-kept Jewel Located In The Heart Of Hillside's Coveted Conant Section! A Literal 2-minute Walk Across From The Inviting Conant Park, Which Features Everything From Sports And Fitness Trails To Picnic Areas, Grills, And Wi-fi, This 3-bedroom, 1.5-bathroom Is The Epitome Of Charm. The First Floor Features A Welcoming Living Room Area, Punctuated By A Wood-burning Fireplace, And A Dedicated Dining Room Perfect For Formal Mealtimes. The Cozy Kitchen Is Accented By A Convenient Half-bath While The Sunroom Offers A Protected Space From Which To Enjoy The Fresh Air And Sunlight. Upstairs, Three Bright Bedrooms Stand Favorably Situated Around A Quaint Full-bathroom. The Finished Basement Showcases A Tiled-floor Den Equipped With A Unique Dry Bar Ideal For Entertaining. The Brand-new Hvac/central Ac System Puts The Bow On This Gift Of A Home! Centrally Located Near Kean University, Union/elizabeth Train Stations, Bus Lines To Ny, Ewr, Major Highways (nj Turnpike, Gsp, Rt. 78) And The Nj Gardens Shopping Mall! It Gets No Better! Seller Has Had Property Certified Lead-based Paint Free And Is In Possession Of Documentation Stating Such. Purchase Comes With One-year Home Warranty! Home Sold As-is With Seller Offering No Credits/concessions Or Repairs. Buyer Responsible For Obtaining Township/municipal Certifications. There Are No Known Issues.
Rooms Sizes
Kitchen:
8x8 First
Dining Room:
11x11 First
Living Room:
12x20 First
Family Room:
n/a
Den:
11x20 Basement
Bedroom 1:
11x15 Second
Bedroom 2:
12x10 Second
Bedroom 3:
9x9 Second
Bedroom 4:
n/a
Room Levels
Basement:
Den, Utility Room
Ground:
n/a
Level 1:
Bath(s) Other, Dining Room, Kitchen, Living Room, Sunroom
Level 2:
3 Bedrooms, Bath Main
Level 3:
n/a
Level Other:
n/a
Room Features
Kitchen:
Pantry
Dining Room:
Formal Dining Room
Master Bedroom:
n/a
Bath:
Stall Shower, Tub Shower
Interior Features
Square Foot:
1,232
Year Renovated:
2007
Basement:
Yes - Finished, Full
Full Baths:
1
Half Baths:
1
Appliances:
Carbon Monoxide Detector, Dishwasher, Range/Oven-Electric, Refrigerator
Flooring:
Carpeting, Tile
Fireplaces:
1
Fireplace:
Wood Burning
Interior:
BarDry,CODetect,SmokeDet,StallShw,TubShowr
Exterior Features
Garage Space:
1-Car
Garage:
Detached Garage
Driveway:
1 Car Width, Concrete, Driveway-Exclusive, Off-Street Parking
Roof:
Asphalt Shingle
Exterior:
Aluminum Siding, Brick
Swimming Pool:
No
Pool:
n/a
Utilities
Heating System:
Forced Hot Air
Heating Source:
Gas-Natural
Cooling:
Central Air
Water Heater:
Gas
Water:
Public Water
Sewer:
Public Sewer
Services:
Garbage Included
Lot Features
Acres:
0.11
Lot Dimensions:
50X100
Lot Features:
Level Lot
School Information
Elementary:
A.P.Morris
Middle:
Krumbiegel
High School:
Hillside
Community Information
County:
Union
Town:
Hillside Twp.
Neighborhood:
n/a
Application Fee:
n/a
Association Fee:
n/a
Fee Includes:
n/a
Amenities:
n/a
Pets:
Yes
Financial Considerations
List Price:
$475,000
Tax Amount:
$10,068
Land Assessment:
$67,500
Build. Assessment:
$54,500
Total Assessment:
$122,000
Tax Rate:
8.25
Tax Year:
2024
Ownership Type:
Fee Simple
Listing Information
MLS ID:
3972247
List Date:
06-27-2025
Days On Market:
0
Listing Broker:
RE/MAX NEW MILLENNIUM GROUP
Listing Agent:



































Request More Information
Shawn and Diane Fox
RE/MAX American Dream
3108 Route 10 West
Denville, NJ 07834
Call: (973) 277-7853
Web: MeadowsRoxbury.com

