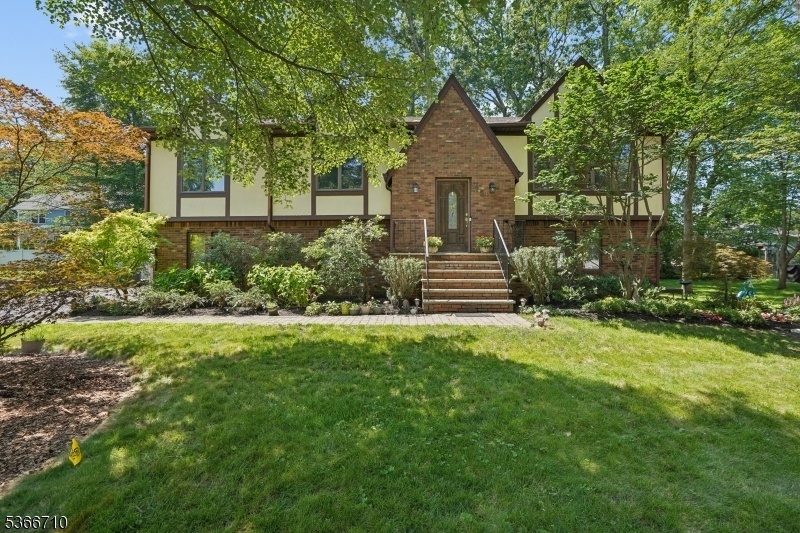15 Woglum Pl
Berkeley Heights Twp, NJ 07922




























Price: $899,000
GSMLS: 3972230Type: Single Family
Style: Bi-Level
Beds: 4
Baths: 3 Full
Garage: 2-Car
Year Built: 1986
Acres: 0.23
Property Tax: $13,907
Description
Welcome To 15 Woglum Place, A Beautiful Home Tucked On A Peaceful Cul-de-sac In The Heart Of Berkeley Heights. This Spacious Residence Offers Hardwood Floors Throughout, A Freshly Painted Interior, And Updated Lighting Fixtures That Brighten Every Room. The Main Level Features Living And Dining Area, A Kitchen With Granite Countertops And Stainless-steel Appliances, And A Seamless Flow To The Outdoor Deck Perfect For Entertaining Or Relaxing. The Primary Suite Offers Dual Closets And A Private En-suite Bath. Two More Bedrooms And An Additional Full Bath Complete The First Level. The Lower Level Boasts A Large Family Room, Full Bath, And A Fourth Bedroom That Could Be Used As An Office Or Guest Bedroom With A Secret Room Hidden Under The Stairs With Lighting And Flooring. The Home Is Equipped With A Smart Nest Thermostat For Energy-efficient, Remote-controlled Comfort Year-round. Perfectly Located Just Minutes To Columbia Middle School And Columbia Park, Where You'll Find Playgrounds, Tennis, Pickleball, Basketball, And Baseball Fields. Commuters Will Love The Convenience To The Nj Transit Station, Offering Easy Access To Hoboken And Nyc. All This In A Neighborhood Known For Excellent Schools And A Close-knit Community Feel!
Rooms Sizes
Kitchen:
14x14 First
Dining Room:
13x15 First
Living Room:
16x16 First
Family Room:
30x20 Ground
Den:
n/a
Bedroom 1:
14x14 First
Bedroom 2:
11x12 First
Bedroom 3:
11x12 First
Bedroom 4:
14x11 Ground
Room Levels
Basement:
n/a
Ground:
1Bedroom,BathOthr,FamilyRm,GarEnter,Laundry,Utility
Level 1:
3 Bedrooms, Bath Main, Bath(s) Other, Dining Room, Kitchen, Living Room
Level 2:
n/a
Level 3:
n/a
Level Other:
n/a
Room Features
Kitchen:
Center Island
Dining Room:
Formal Dining Room
Master Bedroom:
n/a
Bath:
n/a
Interior Features
Square Foot:
n/a
Year Renovated:
n/a
Basement:
No
Full Baths:
3
Half Baths:
0
Appliances:
Dishwasher, Range/Oven-Gas, Refrigerator
Flooring:
Wood
Fireplaces:
1
Fireplace:
Gas Fireplace, Living Room
Interior:
Carbon Monoxide Detector, Smoke Detector
Exterior Features
Garage Space:
2-Car
Garage:
Attached,InEntrnc
Driveway:
Blacktop
Roof:
Asphalt Shingle
Exterior:
Brick, Stucco
Swimming Pool:
n/a
Pool:
n/a
Utilities
Heating System:
1 Unit, Baseboard - Hotwater
Heating Source:
Electric, Gas-Natural
Cooling:
1 Unit, Central Air
Water Heater:
Gas
Water:
Public Water
Sewer:
Public Sewer
Services:
n/a
Lot Features
Acres:
0.23
Lot Dimensions:
n/a
Lot Features:
Cul-De-Sac, Level Lot
School Information
Elementary:
n/a
Middle:
Columbia
High School:
Governor
Community Information
County:
Union
Town:
Berkeley Heights Twp.
Neighborhood:
n/a
Application Fee:
n/a
Association Fee:
n/a
Fee Includes:
n/a
Amenities:
n/a
Pets:
Yes
Financial Considerations
List Price:
$899,000
Tax Amount:
$13,907
Land Assessment:
$143,800
Build. Assessment:
$180,600
Total Assessment:
$324,400
Tax Rate:
4.29
Tax Year:
2024
Ownership Type:
Fee Simple
Listing Information
MLS ID:
3972230
List Date:
06-27-2025
Days On Market:
0
Listing Broker:
COLDWELL BANKER REALTY
Listing Agent:




























Request More Information
Shawn and Diane Fox
RE/MAX American Dream
3108 Route 10 West
Denville, NJ 07834
Call: (973) 277-7853
Web: MeadowsRoxbury.com

