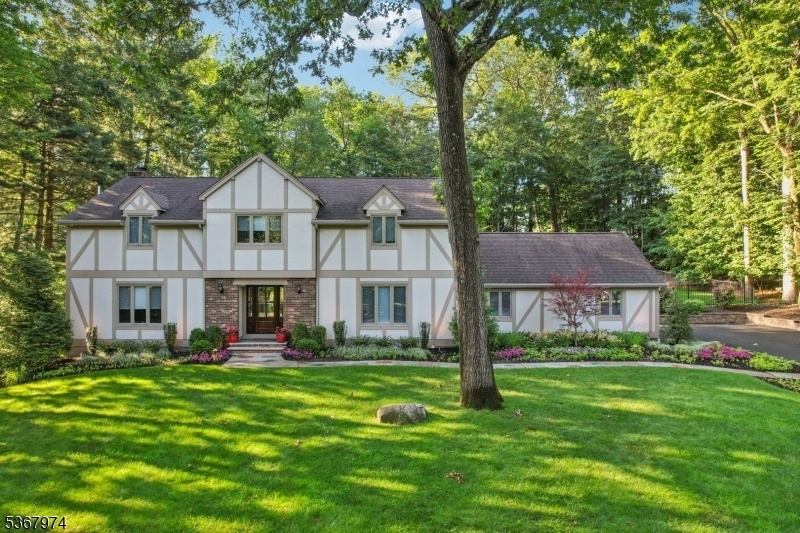7 Colona Rd
Wayne Twp, NJ 07470

















































Price: $1,150,000
GSMLS: 3972163Type: Single Family
Style: Tudor
Beds: 4
Baths: 2 Full & 2 Half
Garage: 2-Car
Year Built: 1977
Acres: 0.69
Property Tax: $22,725
Description
Welcome Home To This Meticulously Maintained 4-bedroom, 2 Full And 2 Half Bath Tudor-style Residence, Beautifully Set On A Generous, Professionally Landscaped Lot. A Welcoming Entry Foyer Leads Into The Elegant Living Room, Filled With Natural Light And Perfect For Relaxed Entertaining. Continue Into The Expansive Family Room Featuring Soaring Ceilings, Custom Built-ins, Oversized Windows, And A Charming Brick Fireplace An Ideal Setting For Cozy Evenings. The Formal Dining Room Offers The Perfect Backdrop For Everything From Quiet Dinners To Festive Gatherings, While Sliding Glass Doors Open To A Large Rear Deck Designed For Al Fresco Dining And Summer Grilling. The Gourmet Kitchen Is A Chef's Dream With Custom Cabinetry, Corian Countertops, Double Wall Ovens, Gas Cooktop, And Center Island With Bar Seating. A Mudroom, Laundry Area, Powder Room, And Garage Access Add Convenience To The Main Level. Upstairs, The Serene Primary Suite Boasts A Sitting Area, Walk-in Closet, And En Suite. Three Additional Bedrooms One Currently Used As A Home Office Share A Full Bath. The Full Partially Finished Basement Offers Den, Gym, Powder Room And Abundant Storage. Step Outside To Your Private Backyard Retreat Featuring A Fully Fenced, Wooded Yard With Lush Greenery, An Expansive Deck, An In-ground Pool, And Patio Perfect For Luxurious Outdoor Living And Entertaining. This Home Offers The Perfect Blend Of Timeless Elegance, Everyday Comfort, And Resort-style Living Both Indoors And Out.
Rooms Sizes
Kitchen:
First
Dining Room:
First
Living Room:
First
Family Room:
First
Den:
Basement
Bedroom 1:
Second
Bedroom 2:
Second
Bedroom 3:
Second
Bedroom 4:
Second
Room Levels
Basement:
Den, Exercise Room, Powder Room, Storage Room
Ground:
n/a
Level 1:
DiningRm,FamilyRm,Foyer,GarEnter,Kitchen,Laundry,LivingRm,MudRoom,PowderRm
Level 2:
4 Or More Bedrooms, Bath Main, Bath(s) Other
Level 3:
n/a
Level Other:
n/a
Room Features
Kitchen:
Center Island, Eat-In Kitchen, Separate Dining Area
Dining Room:
Formal Dining Room
Master Bedroom:
Full Bath, Sitting Room, Walk-In Closet
Bath:
Stall Shower
Interior Features
Square Foot:
n/a
Year Renovated:
n/a
Basement:
Yes - Finished-Partially, Full
Full Baths:
2
Half Baths:
2
Appliances:
Cooktop - Gas, Dishwasher, Microwave Oven, Refrigerator, Wall Oven(s) - Gas
Flooring:
Tile, Wood
Fireplaces:
1
Fireplace:
Family Room, Gas Fireplace
Interior:
CeilHigh,StallShw,StallTub
Exterior Features
Garage Space:
2-Car
Garage:
Attached Garage
Driveway:
2 Car Width, Blacktop, Driveway-Exclusive
Roof:
Asphalt Shingle
Exterior:
Stucco
Swimming Pool:
Yes
Pool:
In-Ground Pool
Utilities
Heating System:
Forced Hot Air
Heating Source:
Gas-Natural
Cooling:
Central Air
Water Heater:
n/a
Water:
Public Water
Sewer:
Public Sewer
Services:
n/a
Lot Features
Acres:
0.69
Lot Dimensions:
n/a
Lot Features:
Wooded Lot
School Information
Elementary:
PINES LAKE
Middle:
SCH-COLFAX
High School:
WAYNE HILL
Community Information
County:
Passaic
Town:
Wayne Twp.
Neighborhood:
Sunny Ridge
Application Fee:
n/a
Association Fee:
n/a
Fee Includes:
n/a
Amenities:
Lake Privileges, Pool-Outdoor
Pets:
n/a
Financial Considerations
List Price:
$1,150,000
Tax Amount:
$22,725
Land Assessment:
$169,800
Build. Assessment:
$212,400
Total Assessment:
$382,200
Tax Rate:
5.95
Tax Year:
2024
Ownership Type:
Fee Simple
Listing Information
MLS ID:
3972163
List Date:
06-27-2025
Days On Market:
0
Listing Broker:
HOWARD HANNA RAND REALTY
Listing Agent:

















































Request More Information
Shawn and Diane Fox
RE/MAX American Dream
3108 Route 10 West
Denville, NJ 07834
Call: (973) 277-7853
Web: MeadowsRoxbury.com

