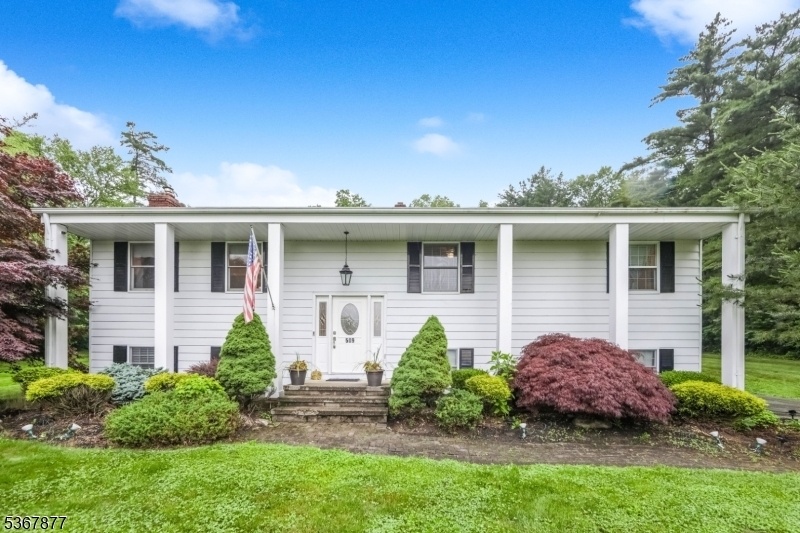509 Union Valley Rd
West Milford Twp, NJ 07435












































Price: $499,000
GSMLS: 3972151Type: Single Family
Style: Bi-Level
Beds: 3
Baths: 2 Full
Garage: 2-Car
Year Built: 1976
Acres: 0.92
Property Tax: $10,621
Description
Welcome To This Charming Three Bedroom, Two Bath Bi-level Home Set On Nearly An Acre Of Land In A Tree-lined Neighborhood Offering You All The Space And Privacy You Could Ask For! First Floor Features A Sunny Living Room With Cathedral Ceilings, An Open Dining Room And An Open Eat In Kitchen With Plenty Of Cabinet Space. Off The Kitchen Is A Door To A Huge Deck! As You Continue Down The Hall You're Greeted By Three Generously Sized Bedrooms And A Full Bathroom, Perfect For Everyday Family Living. The Ground Level Offers A Spacious Freshly Painted Family Room With Fireplace, An Additional Full Bath, Laundry Room, And Access To A Huge Two-car Garage That Is Heated And Cooled, Great For Storage! Once Outside You'll Love And Experience The Expansive Backyard Ideal For Barbecues, Backyard Games, Or Just Relaxing And Becoming One With Nature. With Almost An Acre To Call Your Own, There's Room To Dream Big Add A Garden, Pool, Or Whatever Suits Your Lifestyle. Home Is Perfect For Entertaining And Has Room To Grow! Property Backs Up To Hundreds Of Acres Of State Land And Is Extremely Private. Amenities Include Hardwood Floors Through Out, Three Zone Heat, Central Air, Underground Sprinklers, Gas Hookup And Generator Hook Up. Updates Include Newer Septic, Newer Above Ground Oil Tank, Newer Radon System Just To Name A Few! Come See What Makes This One Special! Will Not Last!
Rooms Sizes
Kitchen:
13x11 First
Dining Room:
13x10 First
Living Room:
24x14 First
Family Room:
24x15 Ground
Den:
n/a
Bedroom 1:
17x14 First
Bedroom 2:
13x13 First
Bedroom 3:
10x10 First
Bedroom 4:
n/a
Room Levels
Basement:
n/a
Ground:
BathOthr,FamilyRm,GarEnter,Laundry,Utility
Level 1:
3 Bedrooms, Bath Main, Dining Room, Kitchen, Living Room
Level 2:
n/a
Level 3:
n/a
Level Other:
n/a
Room Features
Kitchen:
Eat-In Kitchen
Dining Room:
Dining L
Master Bedroom:
n/a
Bath:
Tub Shower
Interior Features
Square Foot:
2,128
Year Renovated:
n/a
Basement:
Yes - Finished, Full
Full Baths:
2
Half Baths:
0
Appliances:
Carbon Monoxide Detector, Cooktop - Electric, Dishwasher, Refrigerator, Wall Oven(s) - Electric
Flooring:
Vinyl-Linoleum, Wood
Fireplaces:
1
Fireplace:
Wood Burning
Interior:
CODetect,CeilCath,FireExtg,CeilHigh,SmokeDet,Steam,TubShowr
Exterior Features
Garage Space:
2-Car
Garage:
Attached Garage
Driveway:
1 Car Width, 2 Car Width, Blacktop
Roof:
Asphalt Shingle
Exterior:
Aluminum Siding
Swimming Pool:
No
Pool:
n/a
Utilities
Heating System:
Baseboard - Hotwater, Multi-Zone
Heating Source:
Oil Tank Above Ground - Outside
Cooling:
1 Unit, Central Air
Water Heater:
From Furnace
Water:
Well
Sewer:
Septic 3 Bedroom Town Verified
Services:
n/a
Lot Features
Acres:
0.92
Lot Dimensions:
n/a
Lot Features:
Backs to Park Land, Level Lot
School Information
Elementary:
PARADISE K
Middle:
W MILFORD
High School:
W MILFORD
Community Information
County:
Passaic
Town:
West Milford Twp.
Neighborhood:
n/a
Application Fee:
n/a
Association Fee:
n/a
Fee Includes:
n/a
Amenities:
n/a
Pets:
n/a
Financial Considerations
List Price:
$499,000
Tax Amount:
$10,621
Land Assessment:
$97,600
Build. Assessment:
$164,400
Total Assessment:
$262,000
Tax Rate:
4.05
Tax Year:
2024
Ownership Type:
Fee Simple
Listing Information
MLS ID:
3972151
List Date:
06-26-2025
Days On Market:
0
Listing Broker:
CORCORAN INFINITY PROPERTIES
Listing Agent:












































Request More Information
Shawn and Diane Fox
RE/MAX American Dream
3108 Route 10 West
Denville, NJ 07834
Call: (973) 277-7853
Web: MeadowsRoxbury.com

