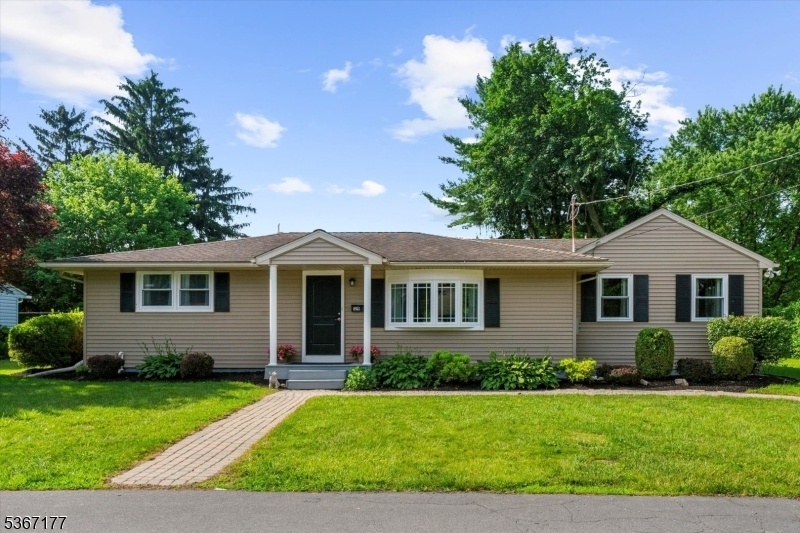129 Francis St
Pohatcong Twp, NJ 08865










































Price: $400,000
GSMLS: 3972096Type: Single Family
Style: Ranch
Beds: 3
Baths: 2 Full
Garage: No
Year Built: 1958
Acres: 0.15
Property Tax: $7,439
Description
Picture This: You Pull Into The Driveway After A Long Day, Knowing Peace Awaits. This Thoughtfully Renovated Three Bedroom, Two Bath Ranch Welcomes You With Warm Light Streaming Through New Thermal Windows (2021), Highlighting The Open Floor Plan That Flows Effortlessly From Room To Room. Your Morning Coffee Tastes Better In The Updated Kitchen, Where The Brand-new Gas Stove (2025) And Modern Appliances Make Cooking A Joy, Not A Chore. Both Bathrooms Have Been Transformed Into Personal Retreats With Contemporary Finishes That Turn Daily Routines Into Moments Of Calm. Come Summer Or Winter, You'll Stay Comfortable With The New Central A/c (2021) And Efficient Tankless Boiler System (2022). The Recent Conversion To Natural Gas (2025) Means Lower Bills And More Money For The Things You Love. Step Outside To Your Private, Fully Fenced Backyard Perfect For Weekend Barbecues, Morning Yoga, Or Simply Watching The Sunset. Your Pets Will Love The Secure Fenced In Yard, And You'll Love The Tranquility Of Being At The End Of A Quiet Street, Just Steps From A Peaceful Park. The Generous Basement Offers Endless Possibilities: Imagine It As Your Personal Retreat, Creative Studio, Or Simply The Storage Solution That Keeps Your Main Living Areas Clutter-free. Every Major System Has Been Upgraded With Quality Components, So You Can Focus On Making Memories Instead Of Making Repairs. This Isn't Just A House It's Your Next Chapter Waiting To Begin.
Rooms Sizes
Kitchen:
13x11 First
Dining Room:
13x12 First
Living Room:
n/a
Family Room:
23x16 First
Den:
n/a
Bedroom 1:
11x14 First
Bedroom 2:
9x13 First
Bedroom 3:
9x8 First
Bedroom 4:
n/a
Room Levels
Basement:
n/a
Ground:
n/a
Level 1:
3 Bedrooms, Bath Main, Bath(s) Other, Dining Room, Entrance Vestibule, Family Room, Kitchen
Level 2:
n/a
Level 3:
n/a
Level Other:
n/a
Room Features
Kitchen:
Eat-In Kitchen
Dining Room:
Formal Dining Room
Master Bedroom:
1st Floor
Bath:
Tub Shower
Interior Features
Square Foot:
n/a
Year Renovated:
n/a
Basement:
Yes - Unfinished
Full Baths:
2
Half Baths:
0
Appliances:
Carbon Monoxide Detector, Dishwasher, Dryer, Range/Oven-Electric, Washer
Flooring:
Tile, Wood
Fireplaces:
No
Fireplace:
n/a
Interior:
CODetect,CeilHigh,SmokeDet,StallShw,TubShowr
Exterior Features
Garage Space:
No
Garage:
On-Street Parking
Driveway:
On-Street Parking
Roof:
Asphalt Shingle
Exterior:
Vinyl Siding
Swimming Pool:
No
Pool:
n/a
Utilities
Heating System:
1 Unit, Baseboard - Hotwater, Multi-Zone
Heating Source:
Gas-Natural
Cooling:
1 Unit, Central Air
Water Heater:
Gas
Water:
Public Water
Sewer:
Public Sewer
Services:
Cable TV Available, Garbage Extra Charge
Lot Features
Acres:
0.15
Lot Dimensions:
n/a
Lot Features:
Level Lot
School Information
Elementary:
POHATCONG
Middle:
POHATCONG
High School:
PHILIPSBRG
Community Information
County:
Warren
Town:
Pohatcong Twp.
Neighborhood:
n/a
Application Fee:
n/a
Association Fee:
n/a
Fee Includes:
n/a
Amenities:
n/a
Pets:
Yes
Financial Considerations
List Price:
$400,000
Tax Amount:
$7,439
Land Assessment:
$63,000
Build. Assessment:
$107,700
Total Assessment:
$170,700
Tax Rate:
4.36
Tax Year:
2024
Ownership Type:
Fee Simple
Listing Information
MLS ID:
3972096
List Date:
06-27-2025
Days On Market:
0
Listing Broker:
COLDWELL BANKER REALTY
Listing Agent:










































Request More Information
Shawn and Diane Fox
RE/MAX American Dream
3108 Route 10 West
Denville, NJ 07834
Call: (973) 277-7853
Web: MeadowsRoxbury.com

