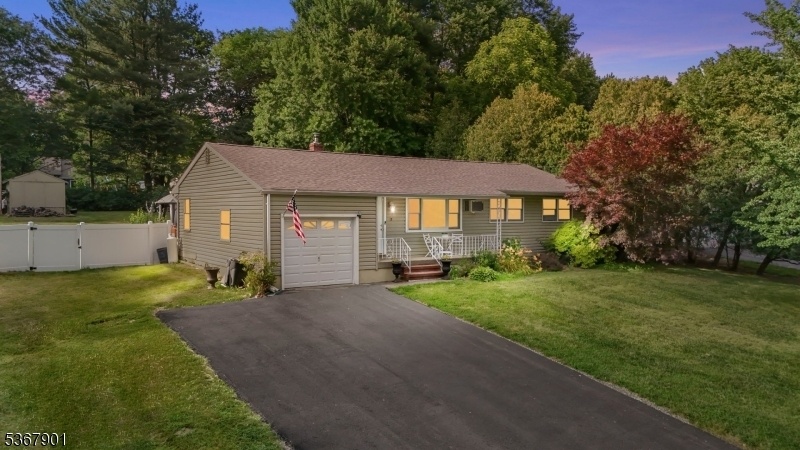13 Marudy Dr
Clinton Town, NJ 08809














































Price: $559,900
GSMLS: 3972041Type: Single Family
Style: Ranch
Beds: 3
Baths: 2 Full
Garage: 1-Car
Year Built: 1962
Acres: 0.44
Property Tax: $11,860
Description
Fall In Love With This Sprawling Ranch, Complete With A Charming Rocking Chair Front Porch Perfect For Relaxing Mornings Or Cozy Evenings! Enjoy Easy Single-floor Living Just Minutes From The Vibrant Heart Of Downtown Clinton. Nestled On An Open, Level Lot With A Fenced Yard, This Home Sits In One Of Clinton's Most Desirable Neighborhoods, Close To Shops, Restaurants, Top-rated Schools, Scenic Parks, & Beautiful Trails. Commuters Will Love The Quick Access To Major Highways, Nj Transit Trains (annandale Station) & Transbridge Bus Lines To Nyc & Pa. Step Inside & Be Wowed By The Bright, Open Floor Plan! The Beautifully Renovated Kitchen Shines With Granite Counters, Gorgeous Cabinetry, Stainless Steel Appliances & A Sunny 11x8 Breakfast Nook. This Spacious Home Features 3 Large Bedrooms And 2 Full Baths, Plus A Fabulous, Partially Finished Walkout Basement With A Billiards/game Room, Full Bath, Two Bonus Rooms Ideal For A Home Office Or Gym, Utility Room, Laundry Area & Tons Of Storage. Get Ready For Unforgettable Outdoor Gatherings! Sliders Open To A Massive 35x22 Back Deck With A Gazebo Over A Round Fire Pit Table With Six Chairs All Included Plus A Second Fire Pit Area In The Fenced Backyard. Additional Highlights:roof (2025), Water Heater (2025), Driveway(6/25),12x10 Shed, Trex Fence, Public Sewer, Public Water, Attached One-car Garage. Billiard Table Included. Enjoy Endless Adventures With Nearby Spruce Run & Round Valley State Parks Offering Hiking, Biking, And Boating.
Rooms Sizes
Kitchen:
13x8 First
Dining Room:
9x10 First
Living Room:
17x17 First
Family Room:
n/a
Den:
n/a
Bedroom 1:
12x13 First
Bedroom 2:
12x11 First
Bedroom 3:
11x12 First
Bedroom 4:
n/a
Room Levels
Basement:
Bath(s) Other, Exercise Room, Laundry Room, Office, Outside Entrance, Rec Room, Utility Room, Walkout
Ground:
n/a
Level 1:
3Bedroom,BathMain,Breakfst,DiningRm,GarEnter,Kitchen,LivingRm,OutEntrn,Porch,SeeRem
Level 2:
n/a
Level 3:
n/a
Level Other:
n/a
Room Features
Kitchen:
Galley Type, See Remarks, Separate Dining Area
Dining Room:
Formal Dining Room
Master Bedroom:
1st Floor
Bath:
n/a
Interior Features
Square Foot:
n/a
Year Renovated:
2018
Basement:
Yes - Full, Partial, Walkout
Full Baths:
2
Half Baths:
0
Appliances:
Carbon Monoxide Detector, Cooktop - Gas, Dishwasher, Dryer, Generator-Hookup, Microwave Oven, Range/Oven-Gas, Refrigerator, See Remarks, Self Cleaning Oven, Washer
Flooring:
Laminate, Tile, Wood
Fireplaces:
No
Fireplace:
n/a
Interior:
Blinds,CODetect,FireExtg,SmokeDet,TubShowr
Exterior Features
Garage Space:
1-Car
Garage:
Attached,DoorOpnr,InEntrnc
Driveway:
2 Car Width, Blacktop, On-Street Parking
Roof:
Asphalt Shingle
Exterior:
Vinyl Siding
Swimming Pool:
No
Pool:
n/a
Utilities
Heating System:
1 Unit, Baseboard - Hotwater, Multi-Zone
Heating Source:
Gas-Propane Leased, Oil Tank Above Ground - Inside
Cooling:
3 Units, Ceiling Fan, Wall A/C Unit(s), Window A/C(s)
Water Heater:
From Furnace
Water:
Public Water
Sewer:
Public Sewer
Services:
Cable TV Available, Garbage Included
Lot Features
Acres:
0.44
Lot Dimensions:
n/a
Lot Features:
Level Lot, Open Lot
School Information
Elementary:
CLINTON
Middle:
CLINTON
High School:
N.HUNTERDN
Community Information
County:
Hunterdon
Town:
Clinton Town
Neighborhood:
n/a
Application Fee:
n/a
Association Fee:
n/a
Fee Includes:
n/a
Amenities:
n/a
Pets:
Yes
Financial Considerations
List Price:
$559,900
Tax Amount:
$11,860
Land Assessment:
$123,000
Build. Assessment:
$296,900
Total Assessment:
$419,900
Tax Rate:
3.01
Tax Year:
2024
Ownership Type:
Fee Simple
Listing Information
MLS ID:
3972041
List Date:
06-26-2025
Days On Market:
4
Listing Broker:
KELLER WILLIAMS REAL ESTATE
Listing Agent:














































Request More Information
Shawn and Diane Fox
RE/MAX American Dream
3108 Route 10 West
Denville, NJ 07834
Call: (973) 277-7853
Web: MeadowsRoxbury.com

