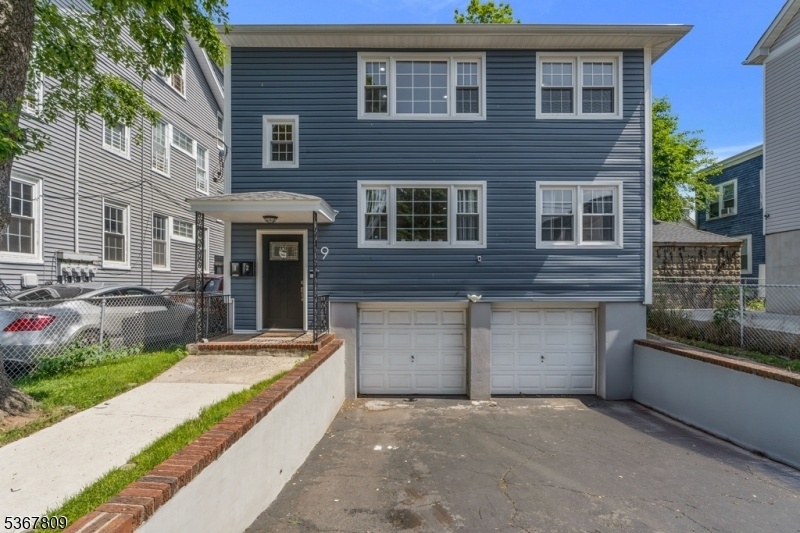9 Westervelt Pl
Irvington Twp, NJ 07111






































Price: $699,000
GSMLS: 3971977Type: Multi-Family
Style: Under/Over
Total Units: 2
Beds: 6
Baths: 2 Full
Garage: 2-Car
Year Built: 1957
Acres: 0.08
Property Tax: $14,910
Description
Turnkey 2-family Home With Modern Finishes & Special 5.5% Interest Rate Financing Available! This Fully Renovated 2-family Home Offers A Perfect Opportunity For First-time Buyers Looking To House Hack, Or Investors Seeking Strong Rental Potential In A High-demand Urban Location. Each Identical Unit Features 3 Spacious Bedrooms And 1 Full Bath, With A Bright, Open Layout Connecting The Living, Dining, And Kitchen Spaces. The Eat-in Kitchens Have Stainless Steel Appliances, Stone Countertops, And Designer Tile Backsplashes. Additional Highlights Include Hardwood Floors, Central A/c And Heat, Shared Basement Laundry, Storage, And Private Access To A Fully Fenced Backyard With 1,000 Square Foot Paver Patio. Both Units Were Completely Renovated And Have Only Been Lightly Lived In Making Them Feel Nearly Brand New. Each Unit Offers A One-car Garage And An Additional Parking Spot Which Is A Rare Find, Increasing The Rental Income Potential. This Home Is Located On A No-through Street Less Than 3 Miles From Rutgers, Seton Hall, And Kean Universities. Centrally Located Near Schools, Shopping, Dining, And Major Highways, Commuting Is A Breeze. This Property Qualifies For A Reduced 5.5% Interest Rate, A Huge Savings For Eligible Buyers. Live In One And Rent The Other, Or Build Your Rental Portfolio With A Move-in Ready, Income-generating Property In An Ultra-convenient Location.
General Info
Style:
Under/Over
SqFt Building:
n/a
Total Rooms:
12
Basement:
Yes - Bilco-Style Door, Finished-Partially, Full
Interior:
Carbon Monoxide Detector, Chandelier, Fire Extinguisher, Smoke Detector, Tile Floors, Wood Floors
Roof:
Asphalt Shingle
Exterior:
Vinyl Siding
Lot Size:
37 X 100
Lot Desc:
Level Lot
Parking
Garage Capacity:
2-Car
Description:
Attached,Built-In,InEntrnc
Parking:
2 Car Width, Blacktop, Driveway-Exclusive, Off-Street Parking, On-Street Parking
Spaces Available:
2
Unit 1
Bedrooms:
3
Bathrooms:
1
Total Rooms:
6
Room Description:
Bedrooms, Dining Room, Eat-In Kitchen, Kitchen, Living Room, Master Bedroom
Levels:
1
Square Foot:
n/a
Fireplaces:
n/a
Appliances:
Carbon Monoxide Detector, Microwave Oven, Range/Oven - Gas, Refrigerator, Smoke Detector
Utilities:
Tenant Pays Electric, Tenant Pays Gas, Tenant Pays Heat, Tenant Pays Water
Handicap:
No
Unit 2
Bedrooms:
3
Bathrooms:
1
Total Rooms:
6
Room Description:
Bedrooms, Dining Room, Eat-In Kitchen, Kitchen, Living Room, Master Bedroom
Levels:
1
Square Foot:
n/a
Fireplaces:
n/a
Appliances:
Carbon Monoxide Detector, Microwave Oven, Range/Oven - Gas, Refrigerator, Smoke Detector
Utilities:
Tenant Pays Electric, Tenant Pays Gas, Tenant Pays Heat, Tenant Pays Water
Handicap:
No
Unit 3
Bedrooms:
n/a
Bathrooms:
n/a
Total Rooms:
n/a
Room Description:
n/a
Levels:
n/a
Square Foot:
n/a
Fireplaces:
n/a
Appliances:
n/a
Utilities:
n/a
Handicap:
n/a
Unit 4
Bedrooms:
n/a
Bathrooms:
n/a
Total Rooms:
n/a
Room Description:
n/a
Levels:
n/a
Square Foot:
n/a
Fireplaces:
n/a
Appliances:
n/a
Utilities:
n/a
Handicap:
n/a
Utilities
Heating:
2 Units, Forced Hot Air
Heating Fuel:
Gas-Natural
Cooling:
2 Units, Central Air
Water Heater:
Gas
Water:
Public Water
Sewer:
Public Sewer
Utilities:
Electric, Gas-Natural
Services:
n/a
School Information
Elementary:
n/a
Middle:
n/a
High School:
n/a
Community Information
County:
Essex
Town:
Irvington Twp.
Neighborhood:
n/a
Financial Considerations
List Price:
$699,000
Tax Amount:
$14,910
Land Assessment:
$139,800
Build. Assessment:
$453,300
Total Assessment:
$593,100
Tax Rate:
2.51
Tax Year:
2025
Listing Information
MLS ID:
3971977
List Date:
06-26-2025
Days On Market:
2
Listing Broker:
KELLER WILLIAMS METROPOLITAN
Listing Agent:






































Request More Information
Shawn and Diane Fox
RE/MAX American Dream
3108 Route 10 West
Denville, NJ 07834
Call: (973) 277-7853
Web: MeadowsRoxbury.com

