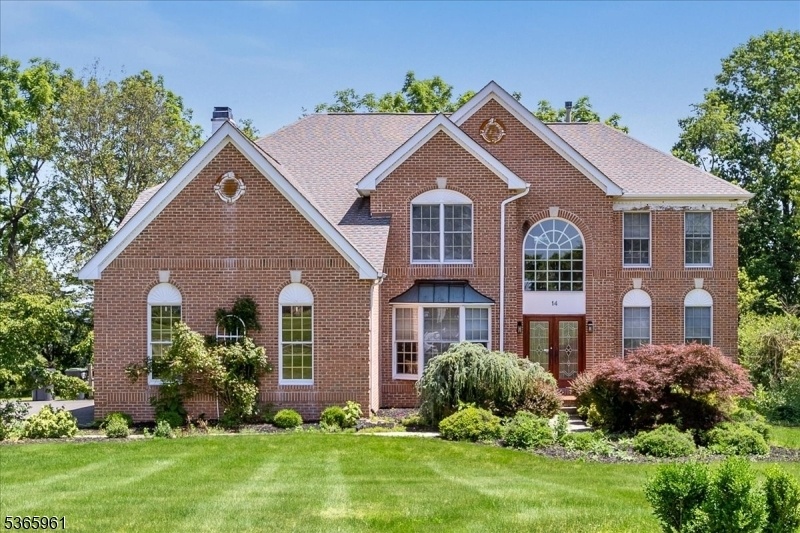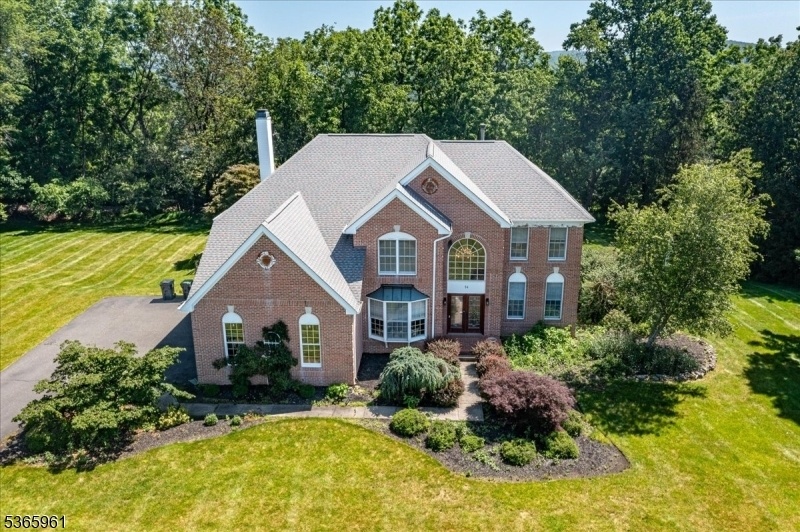14 Kalan Farm Rd
Bethlehem Twp, NJ 08827

















































Price: $849,000
GSMLS: 3971914Type: Single Family
Style: Colonial
Beds: 4
Baths: 2 Full & 1 Half
Garage: 3-Car
Year Built: 1998
Acres: 1.60
Property Tax: $17,272
Description
This Beautifully Maintained Home In A Highly Desirable Neighborhood Is Move-in Ready And Waiting For You! As You Enter, A Two-story Foyer Welcomes You, Filled With Natural Light From Expansive Windows. The First Floor Features A Dedicated Home Office, A Formal Living Room, A Large Formal Dining Room And The Heart Of The Home: An Expansive Kitchen With Large Center Island And A Casual Dining Area That Seamlessly Overlooks The Grand Family Room Boasting A Two-story Stone Wood-burning Fireplace, High Ceilings, And Huge Windows Offering Awesome Views. A Powder Room And Laundry Room Are Conveniently Located On This Level As Well. Upstairs, You'll Discover An Oversized Primary Suite Complete With A Sitting Room, An Amazing Walk-in Closet, And A Primary Bath Featuring Double Vanities And A Soaking Tub. Additionally, There Are Three Spacious Bedrooms And A Main Bathroom. This Home Also Boasts Several Updates, Including A Newer Roof, Water Heater, Hvac Units, Fencing, And A New Oven, Microwave, And Stovetop. The Professionally Landscaped Yard Is Gorgeous And Perfect For Entertaining. The Walkout Basement Is Unfinished, Offering The Opportunity To Create Additional Recreation, Exercise, Or Flexible Space. The Property Is Conveniently Located Near Routes 78, 31 & 57, Award-winning Schools, Shopping, Dining, And Recreation.
Rooms Sizes
Kitchen:
12x18 First
Dining Room:
13x14 First
Living Room:
13x17 First
Family Room:
17x18 First
Den:
12x11 First
Bedroom 1:
21x21 Second
Bedroom 2:
14x11 Second
Bedroom 3:
12x12 Second
Bedroom 4:
12x12 Second
Room Levels
Basement:
Storage Room, Utility Room, Walkout
Ground:
n/a
Level 1:
BathOthr,DiningRm,FamilyRm,Foyer,GarEnter,Kitchen,Laundry,LivingRm,Office,Pantry,PowderRm
Level 2:
4 Or More Bedrooms, Bath Main, Bath(s) Other
Level 3:
Attic
Level Other:
n/a
Room Features
Kitchen:
Center Island, Eat-In Kitchen, Pantry
Dining Room:
Living/Dining Combo
Master Bedroom:
Full Bath, Walk-In Closet
Bath:
Soaking Tub, Stall Shower
Interior Features
Square Foot:
3,650
Year Renovated:
n/a
Basement:
Yes - Full, Unfinished, Walkout
Full Baths:
2
Half Baths:
1
Appliances:
Carbon Monoxide Detector, Cooktop - Gas, Dishwasher, Generator-Hookup, Refrigerator, Sump Pump, Wall Oven(s) - Gas
Flooring:
Carpeting, Tile, Wood
Fireplaces:
1
Fireplace:
Family Room, Wood Burning
Interior:
Blinds,CODetect,CeilCath,FireExtg,CeilHigh,SmokeDet,SoakTub,StallShw,TubShowr,WlkInCls
Exterior Features
Garage Space:
3-Car
Garage:
Built-In,DoorOpnr,InEntrnc
Driveway:
Blacktop
Roof:
Asphalt Shingle
Exterior:
Brick, Vinyl Siding
Swimming Pool:
No
Pool:
n/a
Utilities
Heating System:
2 Units
Heating Source:
Gas-Natural
Cooling:
2 Units, Central Air
Water Heater:
Gas
Water:
Private, Well
Sewer:
Private, Septic 4 Bedroom Town Verified
Services:
Cable TV Available, Fiber Optic Available, Garbage Extra Charge
Lot Features
Acres:
1.60
Lot Dimensions:
n/a
Lot Features:
Level Lot, Mountain View, Open Lot
School Information
Elementary:
T.B.CONLEY
Middle:
E. HOPPOCK
High School:
N.HUNTERDN
Community Information
County:
Hunterdon
Town:
Bethlehem Twp.
Neighborhood:
Rolling Green
Application Fee:
n/a
Association Fee:
$500 - Annually
Fee Includes:
Maintenance-Common Area
Amenities:
n/a
Pets:
Yes
Financial Considerations
List Price:
$849,000
Tax Amount:
$17,272
Land Assessment:
$206,800
Build. Assessment:
$654,200
Total Assessment:
$861,000
Tax Rate:
3.26
Tax Year:
2024
Ownership Type:
Fee Simple
Listing Information
MLS ID:
3971914
List Date:
06-26-2025
Days On Market:
47
Listing Broker:
TURPIN REAL ESTATE, INC.
Listing Agent:

















































Request More Information
Shawn and Diane Fox
RE/MAX American Dream
3108 Route 10 West
Denville, NJ 07834
Call: (973) 277-7853
Web: MeadowsRoxbury.com

