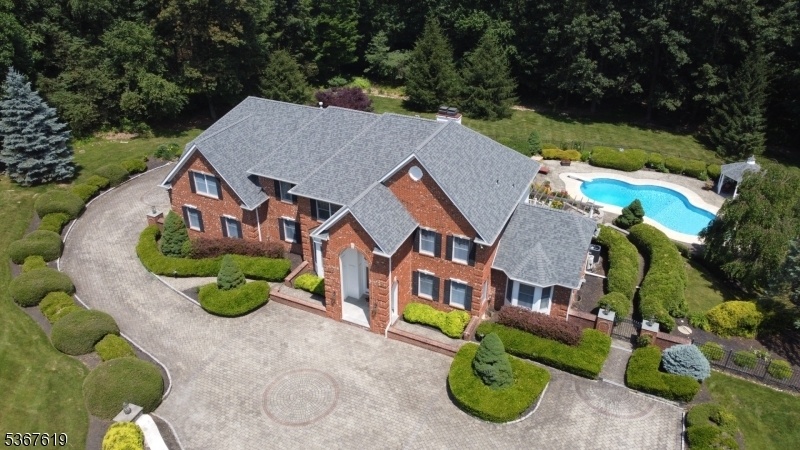18 Apple Ln
Tewksbury Twp, NJ 07830














































Price: $1,375,000
GSMLS: 3971822Type: Single Family
Style: Custom Home
Beds: 4
Baths: 3 Full & 1 Half
Garage: 3-Car
Year Built: 1999
Acres: 8.11
Property Tax: $21,054
Description
A Tewksbury Crown Jewel - Custom Built Brick Residence And Perfectly Sited On Over 8 Acres In One Of The Most Sought After Areas! Every Room In This Exciting And Superbly Maintained Home Impresses You. You'll Enter Through A Winding Driveway To A Motor Court With Belgium Block Curbs And Pavers To Arrive At An Elegant Covered Entry. This Example Of Superb Construction Features High Ceilings, Top To Bottom Natural Oak Floors, And Is Tastefully Decorated. A Spacious Primary Bedroom With Four Walk-in Closets, Dressing Area, And Luxurious Ensuite Bath Await You Along With A Second Floor Sauna! A Soaring Great Room With Fireplace, Chef's Kitchen And A Sophisticated Library Are Sure To Impress. An Enormous Composite Deck Runs The Length Of The Home And Looks Over Wonderfully Mature Gardens And Hardscaping In This Private Oasis With In-ground Pool & Gazebo. Truly A Great Home For Gatherings And Entertaining. So Many Upgrades Including A Whole House Generator, Outdoor Lighting And Irrigation. Easy Access To Transportation Routes , Including Routes 78, 287 And The Nyc Train At Gladstone. Shopping Is Located Just Minutes Away In Whitehouse, Chester And The Villages Of Califon, Peapack-gladstone And Oldwick , Recreation Abounds With Fishing, Hiking, Biking, And County Parks & Reservoirs. Top Off This Elite Property With A Top Rated School District And Private Schools Close By. Come And Experience Luxurious Country Living !
Rooms Sizes
Kitchen:
n/a
Dining Room:
17x13 First
Living Room:
17x14 First
Family Room:
20x15 First
Den:
15x13 First
Bedroom 1:
32x21 Second
Bedroom 2:
14x13 Second
Bedroom 3:
15x14 Second
Bedroom 4:
14x13 Second
Room Levels
Basement:
n/a
Ground:
n/a
Level 1:
n/a
Level 2:
n/a
Level 3:
n/a
Level Other:
n/a
Room Features
Kitchen:
Center Island, Eat-In Kitchen, Separate Dining Area
Dining Room:
Formal Dining Room
Master Bedroom:
Dressing Room, Full Bath, Sitting Room, Walk-In Closet
Bath:
Bidet, Soaking Tub, Stall Shower
Interior Features
Square Foot:
n/a
Year Renovated:
n/a
Basement:
Yes - Unfinished
Full Baths:
3
Half Baths:
1
Appliances:
Carbon Monoxide Detector, Cooktop - Gas, Dishwasher, Dryer, Generator-Built-In, Microwave Oven, Refrigerator, Sump Pump, Wall Oven(s) - Electric, Washer
Flooring:
Tile, Wood
Fireplaces:
1
Fireplace:
Great Room
Interior:
BarWet,Bidet,Blinds,CeilCath,Drapes,CeilHigh,Sauna,SecurSys,Shades,Steam,WndwTret
Exterior Features
Garage Space:
3-Car
Garage:
Built-In Garage
Driveway:
Additional Parking, Paver Block
Roof:
Asphalt Shingle
Exterior:
Brick,ConcBrd
Swimming Pool:
Yes
Pool:
In-Ground Pool
Utilities
Heating System:
2 Units
Heating Source:
Gas-Natural
Cooling:
2 Units, Central Air
Water Heater:
Gas
Water:
Well
Sewer:
Septic 4 Bedroom Town Verified
Services:
Cable TV Available, Garbage Extra Charge
Lot Features
Acres:
8.11
Lot Dimensions:
n/a
Lot Features:
Backs to Park Land, Cul-De-Sac, Wooded Lot
School Information
Elementary:
TEWKSBURY
Middle:
OLDTURNPKE
High School:
VOORHEES
Community Information
County:
Hunterdon
Town:
Tewksbury Twp.
Neighborhood:
n/a
Application Fee:
n/a
Association Fee:
n/a
Fee Includes:
n/a
Amenities:
Pool-Outdoor, Sauna
Pets:
n/a
Financial Considerations
List Price:
$1,375,000
Tax Amount:
$21,054
Land Assessment:
$249,600
Build. Assessment:
$617,200
Total Assessment:
$866,800
Tax Rate:
2.43
Tax Year:
2024
Ownership Type:
Fee Simple
Listing Information
MLS ID:
3971822
List Date:
06-26-2025
Days On Market:
96
Listing Broker:
TURPIN REAL ESTATE, INC.
Listing Agent:














































Request More Information
Shawn and Diane Fox
RE/MAX American Dream
3108 Route 10 West
Denville, NJ 07834
Call: (973) 277-7853
Web: MeadowsRoxbury.com

