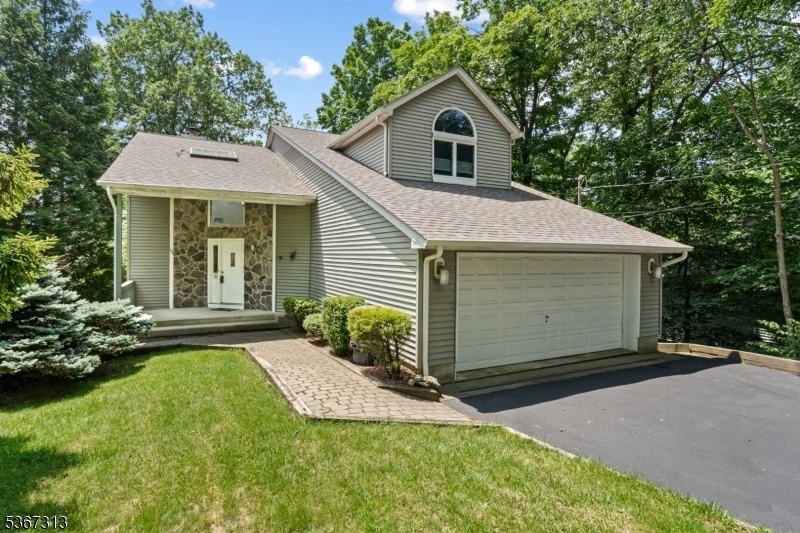129 W Lake Shore Dr
Rockaway Twp, NJ 07866


















































Price: $950,000
GSMLS: 3971816Type: Single Family
Style: Colonial
Beds: 4
Baths: 3 Full & 1 Half
Garage: 2-Car
Year Built: 1995
Acres: 0.48
Property Tax: $17,522
Description
Lakefront Living At Its Finest! Wake Up Every Day To Magnificent Views Of White Meadow Lake In This Beautifully Maintained, Move-in-ready Lakefront Home. From The Moment You Step Inside, You'll Appreciate The Gleaming Hardwood Floors And Sun-filled Rooms That Create A Warm And Welcoming Atmosphere. The Open Floor Plan Is Ideal For Both Everyday Living And Effortless Entertaining, With A Spacious Layout That Flows Beautifully. The Kitchen And Bathroom Are Nicely Updated. Generously Sized Bedrooms Offer Comfort And Versatility, And There's No Shortage Of Storage With Closets Galore. The Master Bedroom Suite Is A True Retreat, Complete With Its Private Balcony Overlooking The Lake, Perfect For Your Morning Coffee Or Quiet Evenings. The Finished Walk-out Lower Level Extends Your Living Space, Features A Kitchenette, Full Bath, And Opens To A Lower Deck With Direct Lake Access. Living In White Meadow Lake Is More Than Just A Location; It's A Lifestyle. This Vibrant Lake Community Offers A Range Of Activities, Including Swimming, Boating, Fishing, Pickleball, Tennis, And An Active Clubhouse With Events And Activities For All Ages. You'll Fall In Love With The Peaceful, Scenic Setting And The True Sense Of Community Spirit That Makes White Meadow Lake Unlike Anywhere Else. Don't Miss This Rare Opportunity To Enjoy Year-round Lakefront Living. Your Perfect Lakeside Escape Is Waiting!
Rooms Sizes
Kitchen:
11x9 First
Dining Room:
13x10 First
Living Room:
19x13 First
Family Room:
21x19 Basement
Den:
13x11 First
Bedroom 1:
17x13 Second
Bedroom 2:
14x12 Second
Bedroom 3:
12x11 Second
Bedroom 4:
13x10 Second
Room Levels
Basement:
Bath(s) Other, Family Room, Inside Entrance, Outside Entrance, Rec Room, Walkout
Ground:
n/a
Level 1:
BathOthr,Den,DiningRm,GarEnter,Kitchen,Laundry,LivingRm,Utility
Level 2:
4 Or More Bedrooms, Bath Main, Bath(s) Other
Level 3:
Attic
Level Other:
n/a
Room Features
Kitchen:
Country Kitchen
Dining Room:
Formal Dining Room
Master Bedroom:
Full Bath, Walk-In Closet
Bath:
Stall Shower
Interior Features
Square Foot:
n/a
Year Renovated:
2014
Basement:
Yes - Finished, Full, Walkout
Full Baths:
3
Half Baths:
1
Appliances:
Dishwasher, Microwave Oven, Range/Oven-Electric
Flooring:
Carpeting, Tile, Wood
Fireplaces:
1
Fireplace:
Living Room, Wood Burning
Interior:
Blinds, Carbon Monoxide Detector, High Ceilings
Exterior Features
Garage Space:
2-Car
Garage:
Attached Garage, Garage Door Opener
Driveway:
2 Car Width, Blacktop, Driveway-Exclusive
Roof:
Asphalt Shingle
Exterior:
Stone, Vinyl Siding
Swimming Pool:
n/a
Pool:
n/a
Utilities
Heating System:
Baseboard - Hotwater, Multi-Zone
Heating Source:
Oil Tank Above Ground - Inside
Cooling:
Central Air
Water Heater:
n/a
Water:
Public Water
Sewer:
Public Sewer
Services:
Cable TV Available, Fiber Optic Available, Garbage Extra Charge
Lot Features
Acres:
0.48
Lot Dimensions:
n/a
Lot Features:
Lake Front, Lake/Water View, Waterfront, Wooded Lot
School Information
Elementary:
n/a
Middle:
Copeland Middle School (6-8)
High School:
Morris Hills High School (9-12)
Community Information
County:
Morris
Town:
Rockaway Twp.
Neighborhood:
White Meadow Lake
Application Fee:
$1,200
Association Fee:
$900 - Annually
Fee Includes:
n/a
Amenities:
BtGasAlw,ClubHous,JogPath,LakePriv,MulSport,Playgrnd,PoolOtdr,Tennis
Pets:
Yes
Financial Considerations
List Price:
$950,000
Tax Amount:
$17,522
Land Assessment:
$265,000
Build. Assessment:
$466,300
Total Assessment:
$731,300
Tax Rate:
2.56
Tax Year:
2024
Ownership Type:
Fee Simple
Listing Information
MLS ID:
3971816
List Date:
06-26-2025
Days On Market:
0
Listing Broker:
COLDWELL BANKER REALTY
Listing Agent:


















































Request More Information
Shawn and Diane Fox
RE/MAX American Dream
3108 Route 10 West
Denville, NJ 07834
Call: (973) 277-7853
Web: MeadowsRoxbury.com




