7 Harrier Lane
Washington Twp, NJ 07882
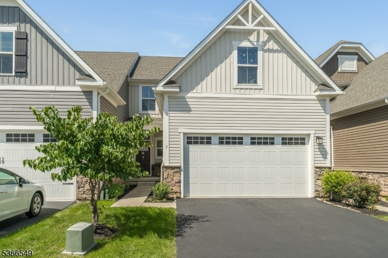
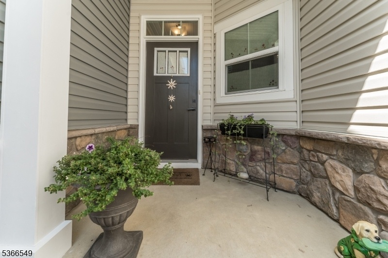
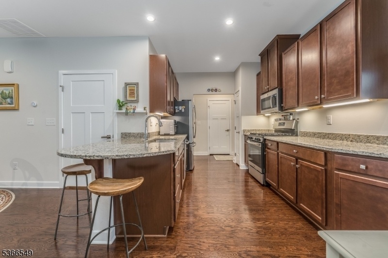
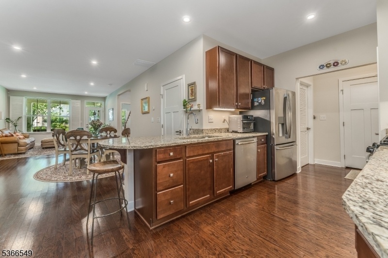
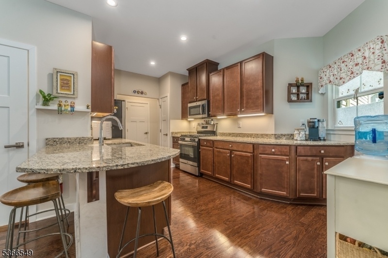
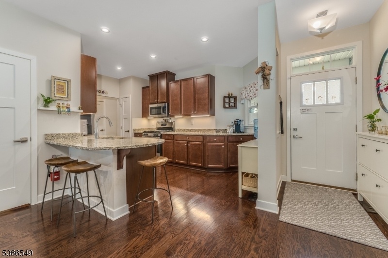
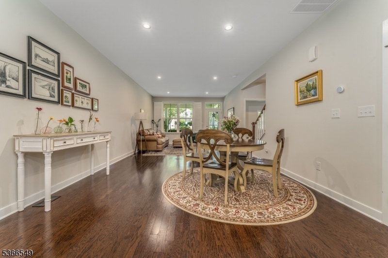
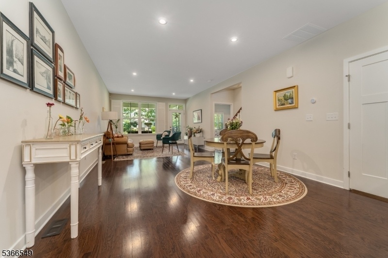
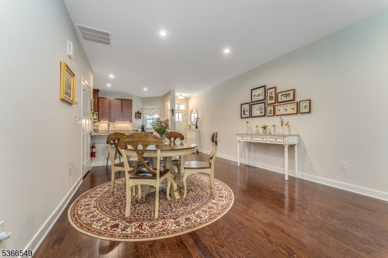
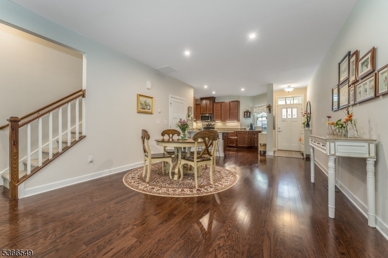
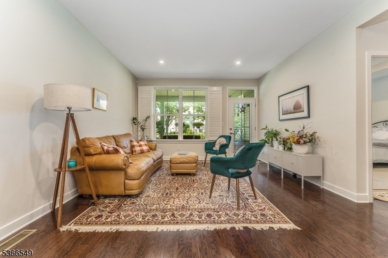
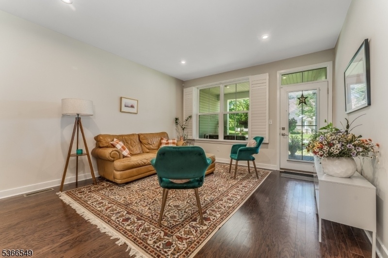
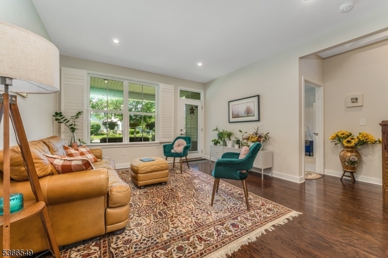
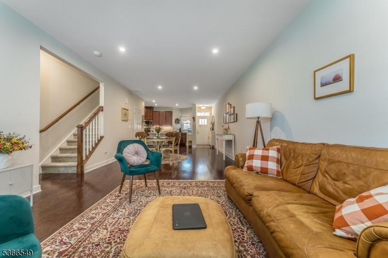
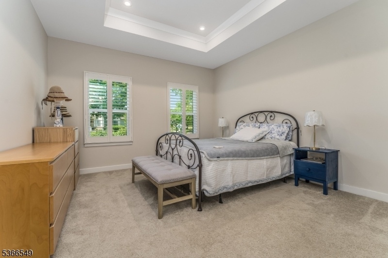
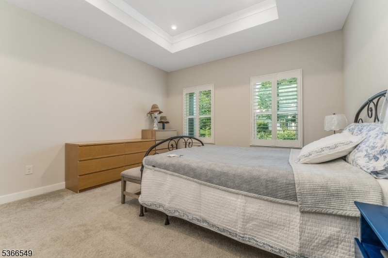
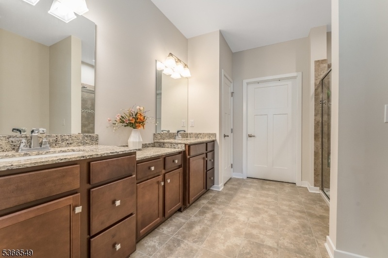
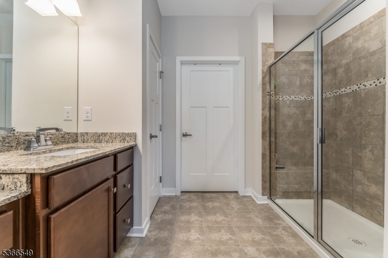
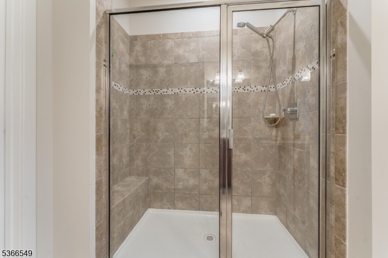
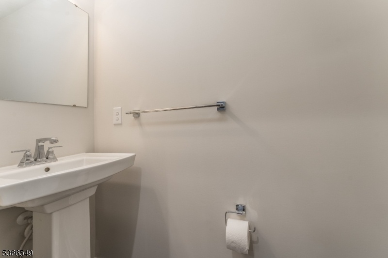
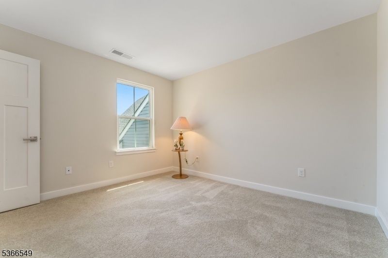
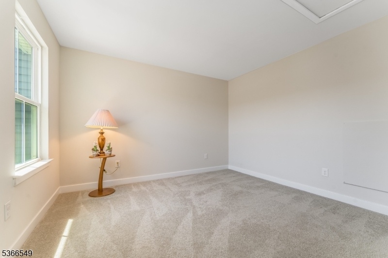
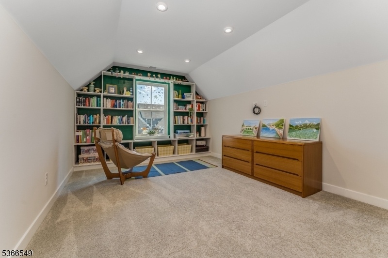
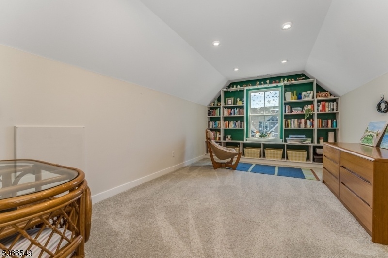
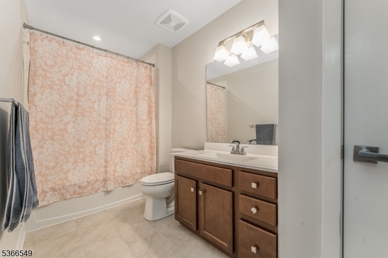
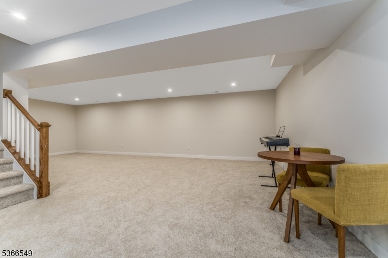
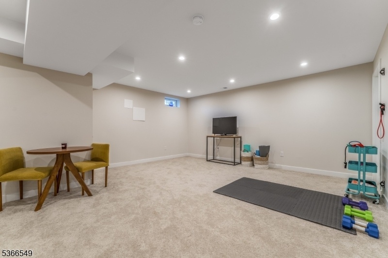
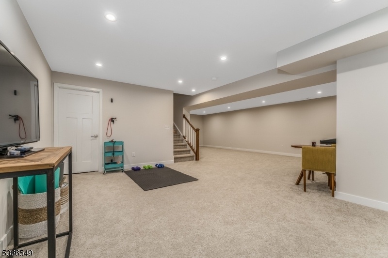
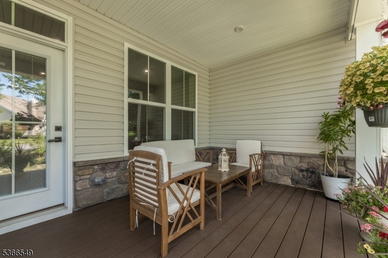
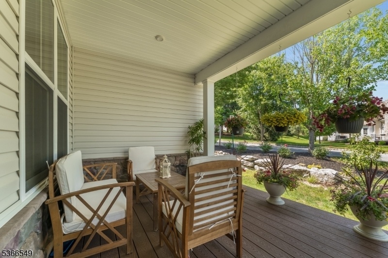
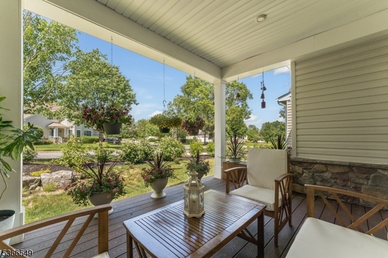
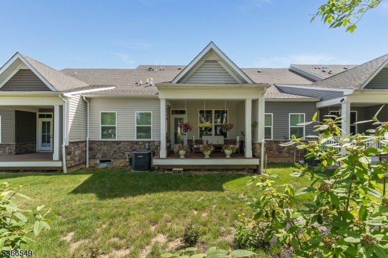
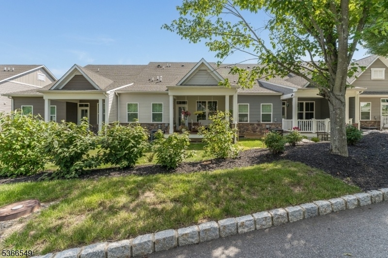
Price: $549,000
GSMLS: 3971797Type: Condo/Townhouse/Co-op
Style: Multi Floor Unit
Beds: 3
Baths: 2 Full & 1 Half
Garage: 2-Car
Year Built: 2019
Acres: 0.07
Property Tax: $0
Description
Welcome To This Beautifully-maintained, Not-yet-six-years-old Townhouse, Located In The Desirable 55+ Community Of Village At Hawk Pointe. Stunning Kitchen With Granite Countertops, Breakfast Bar And Stainless Steel Appliances. Open Concept Living Room And Dining Room; First Floor Owners' Suite With Lighted Tray Ceiling And Gorgeous Bathroom With Double Vanities And Pretty Tile Work; Plantation Shutters Throughout. The Second Level Contains Two Bedrooms (one Without A Closet, Making It Perfect Guest Or Office Space, With Built-in Shelving). The Lower Level Is Finished, Offering Versatile Space For Entertaining, Gym, Office ... Or All Three! Great 14'x10' Covered, Maintenance-free Deck And Irrigation System. Take Advantage Of The Optional Community Amenities Featuring The Hawk Pointe Golf Clubhouse, Pool, Tennis Courts And Fitness Room, Within Walking Distance. A 30-year Tax Abatement 'pilot' Program Is In Place That Transfers To New Owners, With A Recalculation Done At Closing. Great Location, Convenient To Routes 31 And 78, Medical Providers, Restaurants And A Grocery Store With Home Delivery And Drive-up Pharmacy.
Rooms Sizes
Kitchen:
19x12 First
Dining Room:
14x14 First
Living Room:
17x14 First
Family Room:
n/a
Den:
n/a
Bedroom 1:
14x13 First
Bedroom 2:
18x11 Second
Bedroom 3:
11x11 Second
Bedroom 4:
n/a
Room Levels
Basement:
Rec Room, Utility Room
Ground:
n/a
Level 1:
1 Bedroom, Bath Main, Dining Room, Kitchen, Laundry Room, Living Room, Porch, Powder Room
Level 2:
2 Bedrooms, Bath(s) Other
Level 3:
n/a
Level Other:
n/a
Room Features
Kitchen:
Breakfast Bar, Pantry, Separate Dining Area
Dining Room:
n/a
Master Bedroom:
1st Floor, Full Bath, Walk-In Closet
Bath:
Stall Shower
Interior Features
Square Foot:
n/a
Year Renovated:
n/a
Basement:
Yes - Finished
Full Baths:
2
Half Baths:
1
Appliances:
Carbon Monoxide Detector, Dishwasher, Dryer, Microwave Oven, Range/Oven-Gas, Refrigerator, Sump Pump, Washer
Flooring:
Carpeting, Tile, Wood
Fireplaces:
No
Fireplace:
n/a
Interior:
Blinds,CODetect,SmokeDet,StallShw,WlkInCls,WndwTret
Exterior Features
Garage Space:
2-Car
Garage:
Attached Garage, Garage Door Opener
Driveway:
2 Car Width, Blacktop
Roof:
Asphalt Shingle
Exterior:
Vinyl Siding
Swimming Pool:
n/a
Pool:
n/a
Utilities
Heating System:
1 Unit, Forced Hot Air, Multi-Zone
Heating Source:
Gas-Natural
Cooling:
1 Unit, Central Air, Multi-Zone Cooling
Water Heater:
Gas
Water:
Public Water
Sewer:
Public Sewer
Services:
Cable TV Available, Garbage Included
Lot Features
Acres:
0.07
Lot Dimensions:
n/a
Lot Features:
n/a
School Information
Elementary:
n/a
Middle:
n/a
High School:
n/a
Community Information
County:
Warren
Town:
Washington Twp.
Neighborhood:
Village at Hawk Poin
Application Fee:
n/a
Association Fee:
$192 - Monthly
Fee Includes:
Maintenance-Common Area, Maintenance-Exterior, Snow Removal, Trash Collection
Amenities:
n/a
Pets:
Yes
Financial Considerations
List Price:
$549,000
Tax Amount:
$0
Land Assessment:
$25,000
Build. Assessment:
$330,000
Total Assessment:
$355,000
Tax Rate:
4.01
Tax Year:
2024
Ownership Type:
Condominium
Listing Information
MLS ID:
3971797
List Date:
06-26-2025
Days On Market:
93
Listing Broker:
BHHS FOX & ROACH
Listing Agent:

































Request More Information
Shawn and Diane Fox
RE/MAX American Dream
3108 Route 10 West
Denville, NJ 07834
Call: (973) 277-7853
Web: MeadowsRoxbury.com

