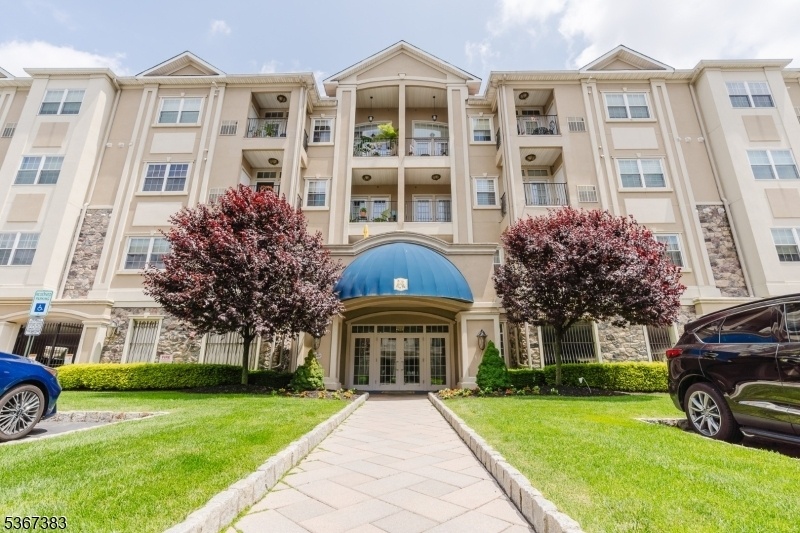3308 Harcourt Rd
Clifton City, NJ 07013

































Price: $579,900
GSMLS: 3971729Type: Condo/Townhouse/Co-op
Style: Multi Floor Unit
Beds: 2
Baths: 2 Full
Garage: No
Year Built: 2014
Acres: 0.00
Property Tax: $9,723
Description
Indulge In The Epitome Of Luxury Living At The Breathtaking Bromley Unit, Boasting Exquisite Brazilian Hardwood Floors, A Generously Sized Primary Suite Complete With Walk-in Closets And A Spa-inspired En-suite Bathroom. The Formal Dining Room Features Elegant Tray Ceilings, While The Expansive Loft Offers An Additional Private Bonus Room Perfect For Relaxation Or Entertainment. The Grand Living Room, Highlighted By A Cozy Fireplace And Balcony, Provides An Inviting Space To Unwind, While The Chef-inspired Kitchen Is Equipped With Premium Granite Countertops, Gleaming Cabinetry, & Top-of-the-line Stainless Steel Appliances.located Within The Winthrop, A Prestigious 55+ Gated Community Behind The Renowned Cambridge Crossings, This Residence Ensures Both Comfort & Security. Residents Enjoy Access To The Royal Clubhouse, Which Offers A Comprehensive Array Of Amenities Including A State-of-the-art Fitness Center, Spa, Fitness Classes, A Card & Billiards Room, Library, And A Sophisticated Lounge Complete With A Refreshment Bar, Fireplace, And Piano. The Outdoor Heated In-ground Pool And Bocce Ball Court Provide The Perfect Setting For Leisure And Relaxation.for Added Convenience, Secure Assigned Indoor Parking Is Provided, With Guest Parking Available. With A Prime Location Offering Easy Access To Manhattan & Major Highways Including Routes 3, 46, 80, 21, & The Garden State Parkway, The Winthrop Is The Ideal Sanctuary For Those Seeking Unparalleled Comfort And Sophistication.
Rooms Sizes
Kitchen:
First
Dining Room:
First
Living Room:
First
Family Room:
n/a
Den:
Second
Bedroom 1:
First
Bedroom 2:
First
Bedroom 3:
n/a
Bedroom 4:
n/a
Room Levels
Basement:
n/a
Ground:
n/a
Level 1:
2 Bedrooms, Bath Main, Bath(s) Other, Dining Room, Kitchen, Living Room, Porch
Level 2:
Den, Loft
Level 3:
n/a
Level Other:
n/a
Room Features
Kitchen:
Separate Dining Area
Dining Room:
n/a
Master Bedroom:
Full Bath, Walk-In Closet
Bath:
Soaking Tub, Stall Shower
Interior Features
Square Foot:
1,694
Year Renovated:
n/a
Basement:
No
Full Baths:
2
Half Baths:
0
Appliances:
Carbon Monoxide Detector, Range/Oven-Gas, Refrigerator
Flooring:
Wood
Fireplaces:
1
Fireplace:
Gas Fireplace, Gas Ventless, Living Room
Interior:
n/a
Exterior Features
Garage Space:
No
Garage:
n/a
Driveway:
1 Car Width, Assigned, Parking Lot-Shared
Roof:
Asphalt Shingle
Exterior:
Stucco
Swimming Pool:
Yes
Pool:
Association Pool
Utilities
Heating System:
1 Unit, Forced Hot Air
Heating Source:
Gas-Natural
Cooling:
1 Unit, Central Air
Water Heater:
n/a
Water:
Private
Sewer:
Public Sewer
Services:
n/a
Lot Features
Acres:
0.00
Lot Dimensions:
n/a
Lot Features:
n/a
School Information
Elementary:
n/a
Middle:
n/a
High School:
n/a
Community Information
County:
Passaic
Town:
Clifton City
Neighborhood:
The Royal
Application Fee:
n/a
Association Fee:
$550 - Monthly
Fee Includes:
n/a
Amenities:
n/a
Pets:
Yes
Financial Considerations
List Price:
$579,900
Tax Amount:
$9,723
Land Assessment:
$80,000
Build. Assessment:
$83,800
Total Assessment:
$163,800
Tax Rate:
5.94
Tax Year:
2024
Ownership Type:
Condominium
Listing Information
MLS ID:
3971729
List Date:
06-25-2025
Days On Market:
0
Listing Broker:
AGENCY ON THE AVE
Listing Agent:

































Request More Information
Shawn and Diane Fox
RE/MAX American Dream
3108 Route 10 West
Denville, NJ 07834
Call: (973) 277-7853
Web: MeadowsRoxbury.com

