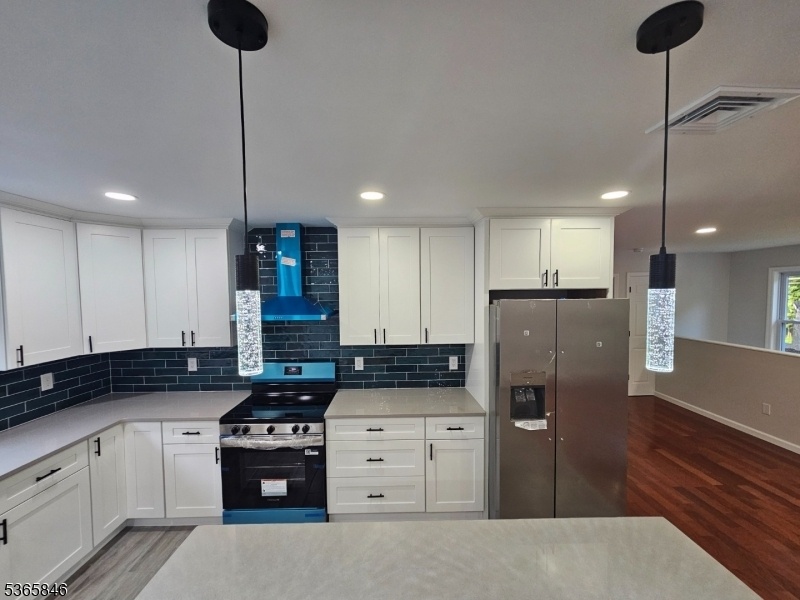43 Rockport Rd
Wantage Twp, NJ 07461





























Price: $749,000
GSMLS: 3971725Type: Single Family
Style: Raised Ranch
Beds: 3
Baths: 2 Full & 1 Half
Garage: 2-Car
Year Built: 1940
Acres: 0.94
Property Tax: $5,548
Description
Every Aspect Of This Home Is Brand New. The House Boasts A Prominent Master Wing That Provides A Luxurious Retreat. The Oversized Bedroom Is A Haven Of Comfort, Complete With A Spacious Walk-in Closet. The En-suite Bathroom Is Designed For Relaxation, Featuring A Double Sink, A Soaking Tub, And A Private Stall In An Oversized Bathroom Space. The Open-concept Kitchen Is A Chef's Dream, Equipped With All Stainless-steel Appliances, Ample Cabinets, And Elegant Granite Countertops. The Center Island, Accented With A Tile Backsplash And Floors, Provides Both Functionality And Style. From The Kitchen, You Can Access The Custom Paver Patio And Garden Through Sliding Doors Ideal For Enjoying Peaceful Moments Surrounded By Nature's Beauty. The Living Room, With Its Sleek Laminate Floors, Offers A Cozy Yet Sophisticated Space For Gatherings. This Area Leads To A Second Full Bathroom And Two Additional Bedrooms, Perfect For Family Or Guests. Descend The Staircase To Discover A Fully Finished Basement, Offering Versatile Space That Can Be Tailored To Your Needs. This Level Includes A Storage Area, Laundry Room, And A Convenient Half Bathroom. Additionally, The Basement Provides Direct Access To An Oversized Two-car Garage, Ensuring Both Security And Convenience. The Property Sits On A Lot Just Shy Of An Acre, Providing Ample Space For Outdoor Activities. Whether You Envision Gardening, Hosting Barbecues, Or Simply Enjoying The Open Air, This Expansive Yard Offers Endless Possibilities.
Rooms Sizes
Kitchen:
n/a
Dining Room:
n/a
Living Room:
n/a
Family Room:
n/a
Den:
n/a
Bedroom 1:
n/a
Bedroom 2:
n/a
Bedroom 3:
n/a
Bedroom 4:
n/a
Room Levels
Basement:
GarEnter,Laundry,RecRoom,Utility
Ground:
3Bedroom,Attic,InsdEntr,Kitchen,LivDinRm,OutEntrn,Toilet,Walkout
Level 1:
n/a
Level 2:
n/a
Level 3:
n/a
Level Other:
Additional Bathroom
Room Features
Kitchen:
Center Island, Eat-In Kitchen
Dining Room:
Living/Dining Combo
Master Bedroom:
1st Floor
Bath:
Soaking Tub, Stall Shower And Tub
Interior Features
Square Foot:
n/a
Year Renovated:
2025
Basement:
Yes - Finished, Full
Full Baths:
2
Half Baths:
1
Appliances:
Carbon Monoxide Detector, Dishwasher, Kitchen Exhaust Fan, Microwave Oven, Range/Oven-Electric, Refrigerator
Flooring:
Laminate, Tile
Fireplaces:
No
Fireplace:
n/a
Interior:
CODetect,CeilHigh,SmokeDet,SoakTub,StallShw,StallTub,WlkInCls
Exterior Features
Garage Space:
2-Car
Garage:
Built-In Garage
Driveway:
2 Car Width, Blacktop
Roof:
Asphalt Shingle
Exterior:
Aluminum Siding
Swimming Pool:
No
Pool:
n/a
Utilities
Heating System:
1 Unit
Heating Source:
Electric
Cooling:
1 Unit
Water Heater:
Electric
Water:
Well
Sewer:
Septic
Services:
Cable TV Available
Lot Features
Acres:
0.94
Lot Dimensions:
n/a
Lot Features:
n/a
School Information
Elementary:
WANTAGE
Middle:
WANTAGE
High School:
WANTAGE
Community Information
County:
Sussex
Town:
Wantage Twp.
Neighborhood:
n/a
Application Fee:
n/a
Association Fee:
n/a
Fee Includes:
n/a
Amenities:
Storage
Pets:
Yes
Financial Considerations
List Price:
$749,000
Tax Amount:
$5,548
Land Assessment:
$72,100
Build. Assessment:
$115,800
Total Assessment:
$187,900
Tax Rate:
2.95
Tax Year:
2024
Ownership Type:
Fee Simple
Listing Information
MLS ID:
3971725
List Date:
06-25-2025
Days On Market:
0
Listing Broker:
GLOBAL REAL ESTATE PRO
Listing Agent:





























Request More Information
Shawn and Diane Fox
RE/MAX American Dream
3108 Route 10 West
Denville, NJ 07834
Call: (973) 277-7853
Web: MeadowsRoxbury.com

