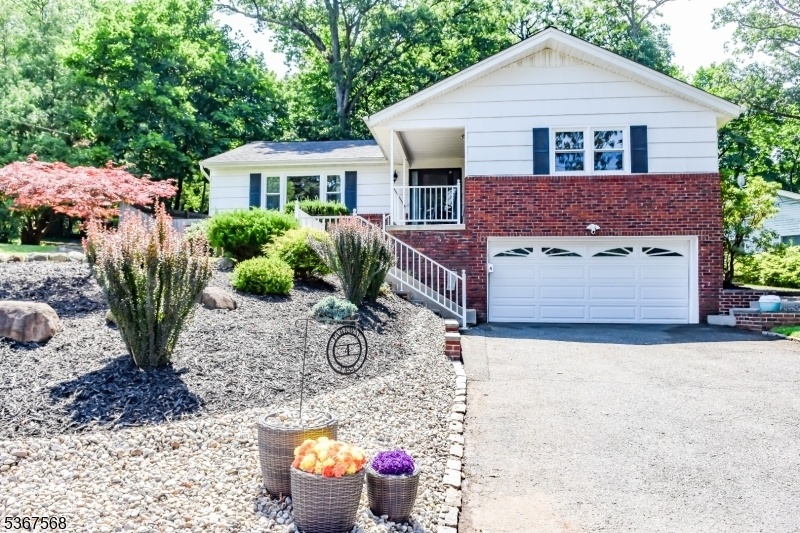4 Parkway East
Caldwell Boro Twp, NJ 07006


























Price: $699,000
GSMLS: 3971710Type: Single Family
Style: Raised Ranch
Beds: 3
Baths: 2 Full
Garage: 2-Car
Year Built: 1965
Acres: 0.18
Property Tax: $12,930
Description
Welcome To This Beautifully Updated, Move-in Ready Raised Ranch, Perfectly Situated Within Walking Distance To Vibrant Downtown Caldwell! This Charming Home Offers 3 Spacious Bedrooms And 2 Full Bathrooms, Including A Luxurious Primary Bedroom Suite For Ultimate Comfort And Privacy. Step Inside And Be Greeted By Gleaming Wood Floors That Flow Seamlessly Throughout The Entire Home, Creating A Warm And Inviting Atmosphere. The Heart Of The Home, The Updated Kitchen, Is A Chef's Delight, Boasting A Stylish Center Island, Modern Cabinetry, And Sleek Countertops ,perfect For Culinary Creations And Entertaining. Both Bathrooms Have Been Tastefully Updated With Stylish Fixtures And Finishes, Providing A Spa-like Experience. Outside, You'll Discover A Large, Meticulously Landscaped Lot, Offering Plenty Of Space For Outdoor Enjoyment. A Nice-sized Deck Provides The Ideal Setting For Al Fresco Dining, Summer Bbqs, Or Simply Relaxing With A Cup Of Coffee. The Private Wooden Fence Ensures A Sense Of Tranquility And Security. Enjoy The Convenience Of Being Just A Short Stroll Away From Caldwell's Bustling Downtown, Featuring An Array Of Shops, Restaurants, Cafes, And Local Amenities. With Its Turnkey Condition And Prime Location, This Raised Ranch Is An Exceptional Opportunity You Won't Want To Miss! Schedule Your Showing Today!
Rooms Sizes
Kitchen:
12x12 First
Dining Room:
10x12 First
Living Room:
19x13 First
Family Room:
n/a
Den:
n/a
Bedroom 1:
12x16 First
Bedroom 2:
12x12 First
Bedroom 3:
10x12
Bedroom 4:
n/a
Room Levels
Basement:
Laundry Room, Utility Room
Ground:
n/a
Level 1:
3 Bedrooms, Dining Room, Kitchen, Living Room
Level 2:
n/a
Level 3:
n/a
Level Other:
n/a
Room Features
Kitchen:
Center Island, Separate Dining Area
Dining Room:
Formal Dining Room
Master Bedroom:
1st Floor
Bath:
n/a
Interior Features
Square Foot:
n/a
Year Renovated:
2012
Basement:
Yes - Full, Unfinished
Full Baths:
2
Half Baths:
0
Appliances:
Dishwasher, Dryer, Range/Oven-Gas, Refrigerator, Washer
Flooring:
Wood
Fireplaces:
1
Fireplace:
Gas Fireplace
Interior:
n/a
Exterior Features
Garage Space:
2-Car
Garage:
Built-In Garage
Driveway:
2 Car Width
Roof:
Asphalt Shingle
Exterior:
Brick, Wood Shingle
Swimming Pool:
No
Pool:
n/a
Utilities
Heating System:
1 Unit, Forced Hot Air
Heating Source:
Gas-Natural
Cooling:
1 Unit, Central Air
Water Heater:
Gas
Water:
Public Water
Sewer:
Public Sewer
Services:
n/a
Lot Features
Acres:
0.18
Lot Dimensions:
75X102
Lot Features:
n/a
School Information
Elementary:
JEFFERSON
Middle:
CLEVELAND
High School:
J CALDWELL
Community Information
County:
Essex
Town:
Caldwell Boro Twp.
Neighborhood:
n/a
Application Fee:
n/a
Association Fee:
n/a
Fee Includes:
n/a
Amenities:
n/a
Pets:
n/a
Financial Considerations
List Price:
$699,000
Tax Amount:
$12,930
Land Assessment:
$255,000
Build. Assessment:
$160,800
Total Assessment:
$415,800
Tax Rate:
3.18
Tax Year:
2024
Ownership Type:
Fee Simple
Listing Information
MLS ID:
3971710
List Date:
06-25-2025
Days On Market:
3
Listing Broker:
UNITED REAL ESTATE
Listing Agent:


























Request More Information
Shawn and Diane Fox
RE/MAX American Dream
3108 Route 10 West
Denville, NJ 07834
Call: (973) 277-7853
Web: MeadowsRoxbury.com

