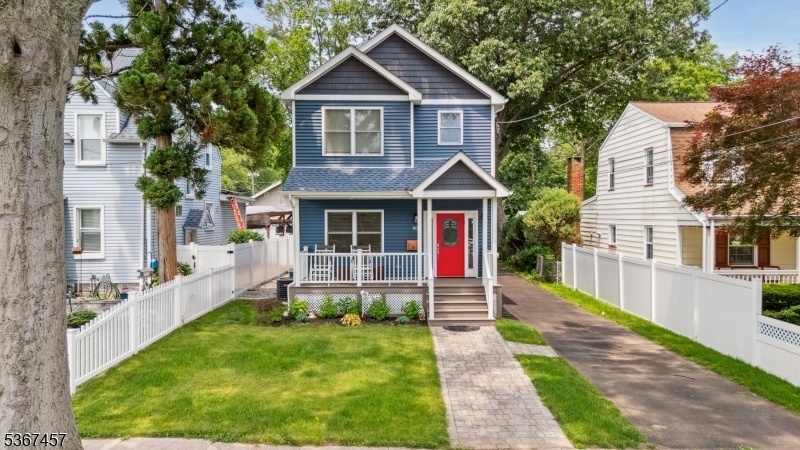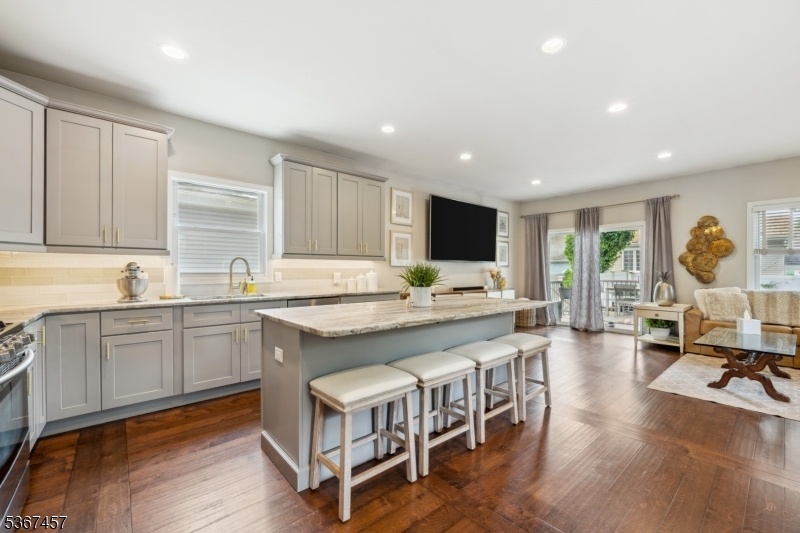901 Hamilton St
Rahway City, NJ 07065































Price: $739,000
GSMLS: 3971637Type: Single Family
Style: Detached
Beds: 4
Baths: 3 Full & 1 Half
Garage: 1-Car
Year Built: 2017
Acres: 0.10
Property Tax: $15,269
Description
Competely Renovated (2017) 4 Bd, 3.1 Ba In Highly Desirable, Close-to-everything Rahway Location! Amazing Curb Appeal W/ Stylish Dark Blue Siding, Cheery Red Wood/glass Door, Charming, Composite Wood, Covered Front Porch (2024). Inside, Natural Light Bounces Off Rich Engineered Hardwood Flooring That Runs Through The Entire Home. Open Floorplan Ideal For Flexible Modern Living. First Level Bedroom Boasts En-suite Full Bath W/ Tub/shower. Large, Sun-filled Living Room Has Glass Sliding Doors That Open To Composite Deck (2024) And Backyard Paver Patio W/ Fire Pit For Stellar Indoor/outdoor Entertaining. Open To Gorgeous Eat-in Chef's Kitchen Boasting Massive Center Island W/ Seating, Stunning Quartzite Countertops, Painted Wood Cabinetry, Stainless-steel Appliances. Upstairs, 2 Of The Gracious Bedrooms (1 Used As Dressing Room W/ Built-in Custom Storage) Enjoy Jack-and-jill Full Bath Laid Out With 2 Wood Vanities, Large Shower Tucked-in Water Closet For Easy Sharing. Primary Bedroom Features Large Walk-in Closet, 3 Windows On 2 Exposures, Massive Shower W/ Stylish Inset Tile Boarder. Large 2nd Level Laundry Room. Unfinished Lower Level Offers Opportunity For More Livable Space. Use It As A Recreation Room, Home Office, Exercise Room Or Anything Else! Fully Fenced, Low-maintenance Backyard W/ Hot Tub. New Roof (2017). Minutes To Nyc Bus & Train, Downtown Restaurants, Gsp/major Highways. Fully Updated And Ideally Located, 901 Hamilton Shouldn't Be Missed!
Rooms Sizes
Kitchen:
12x12 First
Dining Room:
7x14 First
Living Room:
19x13 First
Family Room:
n/a
Den:
n/a
Bedroom 1:
13x16 Second
Bedroom 2:
12x12 Second
Bedroom 3:
12x12 Second
Bedroom 4:
11x12 First
Room Levels
Basement:
n/a
Ground:
n/a
Level 1:
1 Bedroom, Bath Main, Dining Room, Foyer, Kitchen, Living Room, Porch, Powder Room
Level 2:
3 Bedrooms, Bath Main, Bath(s) Other, Laundry Room
Level 3:
n/a
Level Other:
n/a
Room Features
Kitchen:
Center Island, Eat-In Kitchen, Separate Dining Area
Dining Room:
Living/Dining Combo
Master Bedroom:
Full Bath, Walk-In Closet
Bath:
Stall Shower
Interior Features
Square Foot:
n/a
Year Renovated:
n/a
Basement:
Yes - Unfinished
Full Baths:
3
Half Baths:
1
Appliances:
Carbon Monoxide Detector, Dishwasher, Dryer, Hot Tub, Microwave Oven, Range/Oven-Gas, Refrigerator, Washer
Flooring:
Tile, Wood
Fireplaces:
No
Fireplace:
n/a
Interior:
CODetect,SmokeDet,StallShw
Exterior Features
Garage Space:
1-Car
Garage:
Detached Garage
Driveway:
Additional Parking
Roof:
Asphalt Shingle
Exterior:
Vinyl Siding
Swimming Pool:
n/a
Pool:
n/a
Utilities
Heating System:
Forced Hot Air
Heating Source:
Gas-Natural
Cooling:
Central Air, Multi-Zone Cooling
Water Heater:
Gas
Water:
Public Water
Sewer:
Public Sewer
Services:
n/a
Lot Features
Acres:
0.10
Lot Dimensions:
40X134
Lot Features:
n/a
School Information
Elementary:
Franklin
Middle:
Rahway MS
High School:
Rahway HS
Community Information
County:
Union
Town:
Rahway City
Neighborhood:
n/a
Application Fee:
n/a
Association Fee:
n/a
Fee Includes:
n/a
Amenities:
n/a
Pets:
n/a
Financial Considerations
List Price:
$739,000
Tax Amount:
$15,269
Land Assessment:
$64,000
Build. Assessment:
$142,200
Total Assessment:
$206,200
Tax Rate:
7.41
Tax Year:
2024
Ownership Type:
Fee Simple
Listing Information
MLS ID:
3971637
List Date:
06-25-2025
Days On Market:
0
Listing Broker:
KELLER WILLIAMS REALTY
Listing Agent:































Request More Information
Shawn and Diane Fox
RE/MAX American Dream
3108 Route 10 West
Denville, NJ 07834
Call: (973) 277-7853
Web: MeadowsRoxbury.com

